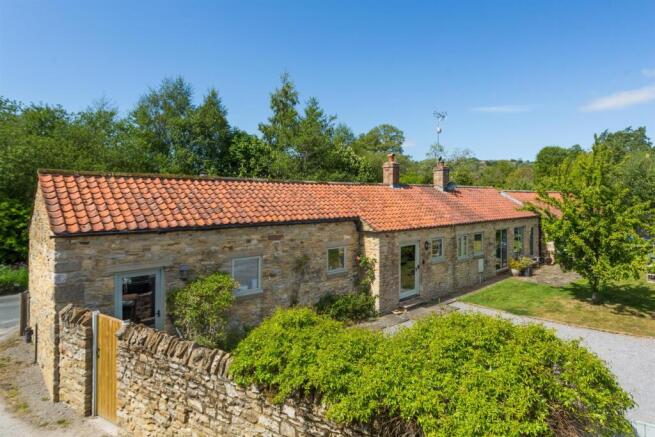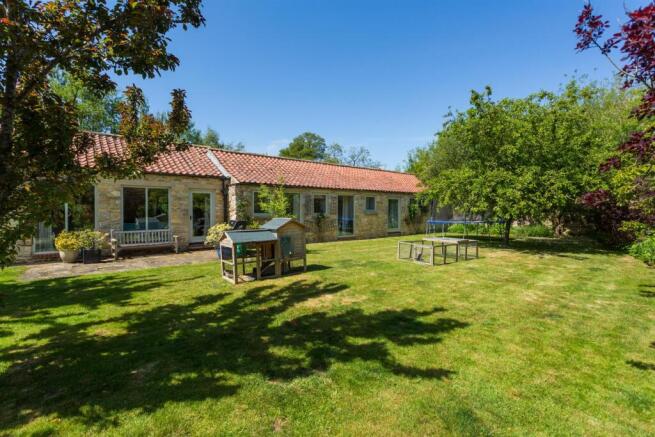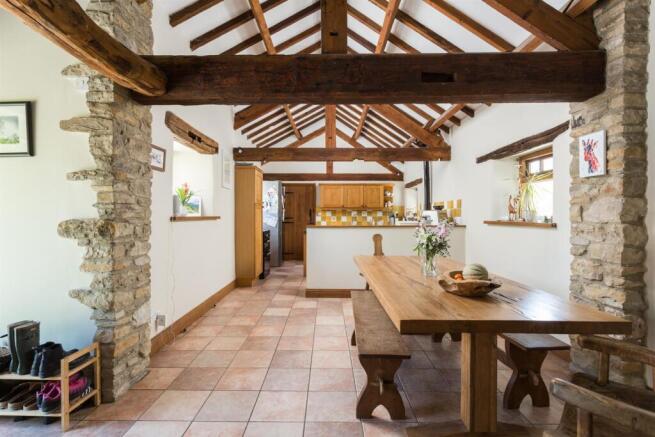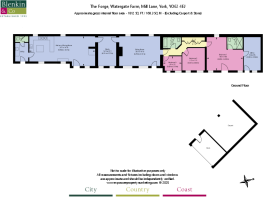
The Forge, Ampleforth, York
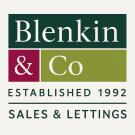
- PROPERTY TYPE
House
- BEDROOMS
4
- BATHROOMS
2
- SIZE
1,812 sq ft
168 sq m
- TENUREDescribes how you own a property. There are different types of tenure - freehold, leasehold, and commonhold.Read more about tenure in our glossary page.
Freehold
Key features
- Delightful village house and a walled garden
- Versatile accommodation totalling 1812 sq ft
- Single storey with large rooms and beautiful, vaulted ceilings
- Newly fitted bathrooms with contemporary fittings
- Three to four bedrooms
- Discreetly located with a very private garden bordered by stone walls
- Rural setting on the edge of the village
- Easy access/walking distance to village amenities
- Some 10 minutes’ drive to Helmsley and 45 minutes’ to York
Description
The Forge was transformed into a charming residence some forty years ago, complete with a garage and a large garden. Nestled on a private plot towards the edge of the village, this charming single storey home offers an appealing blend of character and modern living with some large rooms each enjoying a wonderful aspect across the private and tranquil walled garden. Ampleforth offers a range of amenities including schools, pubs and a doctor’s surgery, and lies within an Area of Outstanding Natural Beauty bordering the North York Moors National Park.
2 reception rooms, kitchen/dining room, utility/boot room, cloakroom/wc
Principal bedroom suite with bathroom, 2 further bedrooms, house bathroom
Bedroom 4/office
2-bay open garage, secure workshop, secure parking
Walled garden
In all some 0.3 acres
For Sale Freehold
Find Out A Little More... - The Forge is a unique rural property with an interesting heritage that has been preserved during its sympathetic restoration. There are exposed beams, trusses and lintels, thick stone walls with deep-set sills, timber doors with latches, exposed brick and stonework and the original farrier’s block. In the last few years, the property has benefited from a programme of renovation that has included new floorboards and carpets and two new bathrooms. The windows are all double-glazed and have been refurbished and all rooms have been redecorated.
The orientation is east-west with all principal rooms facing the lovely walled garden. Lofty ceilings abound, rising into the roof space exposing mellow old timbers and roof trusses. The kitchen/dining room extends nearly 33 ft with a contained kitchen open plan to a generous dining area. The modern fitted kitchen includes an oil-fired Aga and separate cooker and an island unit with granite worktop. The dining area is generous providing ample space to accommodate a family-sized table and features the farrier’s block at the far corner. Alongside is a wc and a utility room with a sink and external door. The sitting room is another magnificent room, vaulted and beautifully proportioned with two floor-to-ceiling windows and a glazed door facing the walled garden. Wide floorboards and a wood-burning stove housed in a stone fireplace create further character. A study/snug is a versatile room that offers additional living space.
The bedroom and bathroom accommodation sits on the northern wing with every bedroom enjoying an outlook across the garden. The principal bedroom suite is a large room with a tall, glazed door providing direct access to the garden; the en suite bathroom has Burlington fittings and features a large walk-in shower. There are two further bedrooms served by a house bathroom with a bath and shower over. An additional room that would serve well as an occasional fourth bedroom, office or a dressing room for the principal bedroom, sits at the far end of the house. The inner hall is illuminated by a skylight and has wall-to-wall fitted cupboards with a hanging rail. The loft is boarded and accessed via a dropdown ladder.
Outside - Painted five-bar gates within a high stone wall open to the enclosed, walled garden and gravelled driveway in front of the open garage. Constructed of timber with a pantile roof, the open two-bay garage has light and power and an attached, secure workshop as well as a lean-to for logs. This delightful family garden is predominantly lawned with climbing roses and trained espalier fruit trees adorning the high boundary walls. It is full of variety with established plants, borders, hedges and trees, including a wonderful crab apple and laburnum. There is a paved terrace abutting the house and a decked terrace providing an appealing sitting out area in dappled shade.
Environs - Helmsley 5 miles, Easingwold 8 miles, Thirsk 12 miles, York 22 miles
The Forge lies at the southern end of the village of Ampleforth. The village enjoys a busy community life and is well served with amenities that include a primary school, churches and a bus service as well as a village store/post office, GP practice, two pubs and a coffee shop. It is home to the eponymous co-educational public school and is surrounded by beautiful and well-wooded countryside with public footpaths. The market town of Helmsley is close by and the North York Moors National Park sits alongside. Within half an hour is Thirsk railway station with its mainline East Coast/Transpennine service and York city centre lies some forty five minutes’ drive to the south.
Specifics - Tenure: Freehold
EPC Rating: E
Services & Systems: The Mains electricity and water. Oil-fired heating. Septic tank shared 3 ways and owned & managed by Watergate Farm. Superfast broadband.
Fixtures & Fittings: Only those mentioned in these sales particulars are included in the sale. All others, such as fitted carpets, curtains, light fittings, garden ornaments etc., are specifically excluded but may be made available by separate negotiation.
Local Authority: North Yorkshire Council AONB Howardian Hills
Money Laundering Regulations: Prior to a sale being agreed, prospective purchasers are required to produce identification documents in order to comply with Money Laundering regulations. Your co-operation with this is appreciated and will assist with the smooth progression of the sale.
Directions: From the heart of the village head south, following the beck on Mill Lane, and the shared drive to the property can be found on the left before the right hand bend leading out of the village.
What3words: ///tonal.remarked.reclining
Viewing: Strictly by appointment
Photographs, property spec and video highlights:
NB: Google map images may neither be current nor a true representation.
Brochures
PropSpec Brochure- COUNCIL TAXA payment made to your local authority in order to pay for local services like schools, libraries, and refuse collection. The amount you pay depends on the value of the property.Read more about council Tax in our glossary page.
- Band: F
- PARKINGDetails of how and where vehicles can be parked, and any associated costs.Read more about parking in our glossary page.
- Yes
- GARDENA property has access to an outdoor space, which could be private or shared.
- Yes
- ACCESSIBILITYHow a property has been adapted to meet the needs of vulnerable or disabled individuals.Read more about accessibility in our glossary page.
- Ask agent
The Forge, Ampleforth, York
Add an important place to see how long it'd take to get there from our property listings.
__mins driving to your place
Get an instant, personalised result:
- Show sellers you’re serious
- Secure viewings faster with agents
- No impact on your credit score
Your mortgage
Notes
Staying secure when looking for property
Ensure you're up to date with our latest advice on how to avoid fraud or scams when looking for property online.
Visit our security centre to find out moreDisclaimer - Property reference 33951483. The information displayed about this property comprises a property advertisement. Rightmove.co.uk makes no warranty as to the accuracy or completeness of the advertisement or any linked or associated information, and Rightmove has no control over the content. This property advertisement does not constitute property particulars. The information is provided and maintained by Blenkin & Co, York. Please contact the selling agent or developer directly to obtain any information which may be available under the terms of The Energy Performance of Buildings (Certificates and Inspections) (England and Wales) Regulations 2007 or the Home Report if in relation to a residential property in Scotland.
*This is the average speed from the provider with the fastest broadband package available at this postcode. The average speed displayed is based on the download speeds of at least 50% of customers at peak time (8pm to 10pm). Fibre/cable services at the postcode are subject to availability and may differ between properties within a postcode. Speeds can be affected by a range of technical and environmental factors. The speed at the property may be lower than that listed above. You can check the estimated speed and confirm availability to a property prior to purchasing on the broadband provider's website. Providers may increase charges. The information is provided and maintained by Decision Technologies Limited. **This is indicative only and based on a 2-person household with multiple devices and simultaneous usage. Broadband performance is affected by multiple factors including number of occupants and devices, simultaneous usage, router range etc. For more information speak to your broadband provider.
Map data ©OpenStreetMap contributors.
