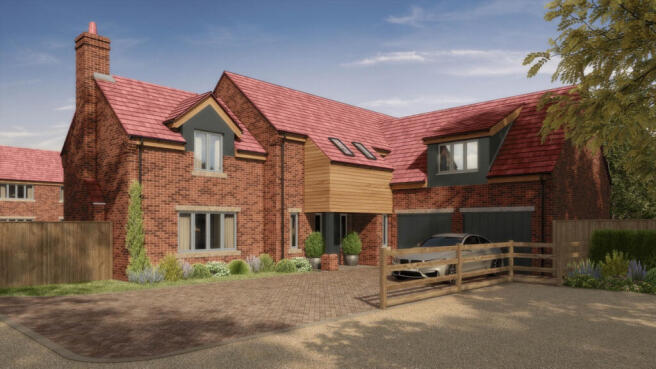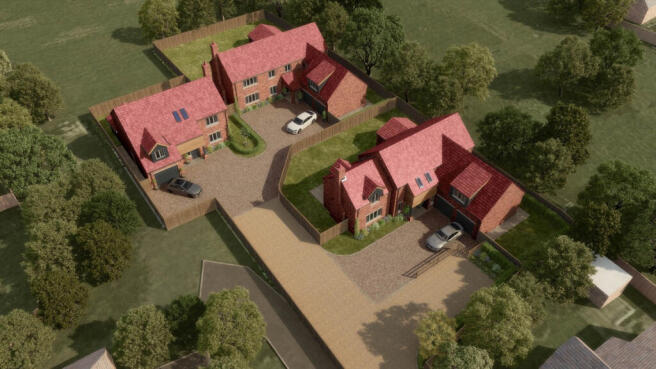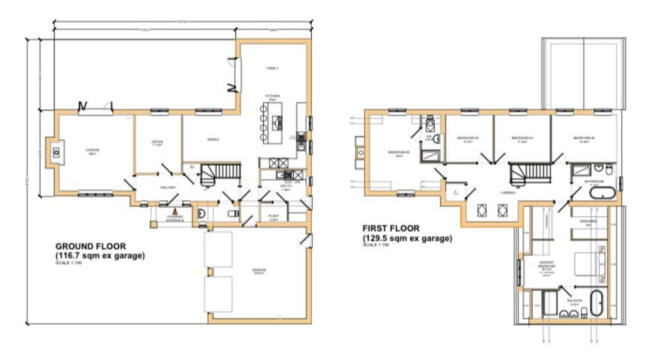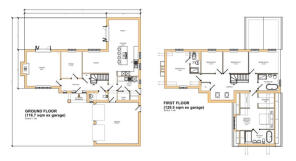
Stable View, Hockerton, Southwell, NG25

- PROPERTY TYPE
Detached
- BEDROOMS
5
- BATHROOMS
3
- SIZE
2,649 sq ft
246 sq m
- TENUREDescribes how you own a property. There are different types of tenure - freehold, leasehold, and commonhold.Read more about tenure in our glossary page.
Freehold
Key features
- Exclusive development of just three individually designed homes by Webster Homes
- Elegant mix of traditional architecture and contemporary luxury living
- Spacious open-plan layouts with high-specification kitchens and appliances
- Generous south-facing private gardens with excellent indoor-outdoor flow
- Choice of five-bedroom or four-bedroom homes, each with unique character
- Luxurious principal suites with en-suites and dressing areas
- Located in the sought-after village of Hockerton, surrounded by open countryside
- Excellent transport links to Nottingham, Newark, A1 & A46 and London via Northgate Station
Description
Welcome to an exceptional new development of just three bespoke properties, beautifully crafted by the renowned Webster Homes. Each residence is entirely unique, combining timeless architectural elegance with the finest in contemporary living.
Webster Homes’ design team has skilfully combined traditional architecture with modern family living, resulting in a collection of beautiful homes that reflect their commitment to quality and aesthetic harmony.
Set within a private, landscaped setting and surrounded by open countryside, the development includes two spacious five-bedroom residences and one distinctive four-bedroom design—each thoughtfully created to offer its own character and style.
Inside, generous, light-filled interiors feature open-plan living spaces, luxurious bathrooms and en-suites, and seamless connections to private gardens and outdoor entertaining areas. Every detail has been considered to offer a refined and comfortable lifestyle in an idyllic setting.
This is a rare opportunity to own a truly individual residence within an exclusive and highly sought-after rural enclave.
Plot 1 – A Refined Five-Bedroom Residence Extending to 2,649 sq. ft.
Plot 1 offers an exceptional level of space, comfort, and design, extending to approximately 2,649 sq. ft. and perfectly positioned within this exclusive new development. Entry is via an impressive covered canopy, leading into a generous reception hallway that sets the tone for the home - both elegant and practical. Acting as the central axis of the ground floor, the hallway provides access to all principal rooms and features a striking staircase rising to the first floor.
Thoughtfully designed for modern living, the ground floor includes a guest cloakroom, a well-appointed utility room with rear garden access, and the convenience of integral entry to the double garage. A formal lounge offers a peaceful retreat, complete with a feature chimney breast and wood-burning stove, as well as bifold doors opening onto the garden. A separate study provides an ideal space for home working.
The heart of the home is the expansive L-shaped living kitchen, finished to an exceptional standard with a central island and breakfast bar, high-spec appliances, and a dual-aspect with bifold door that flood the space with natural light and lead directly to the garden - perfect for both relaxed family living and entertaining.
Upstairs, the first floor hosts five beautifully proportioned bedrooms. The principal suite is a luxurious sanctuary, featuring a private en-suite and a fully fitted dressing room. Bedroom two also benefits from its own en-suite, while three further bedrooms are served by a stylish family bathroom.
Outside, the rear garden is well proportioned and enjoys a desirable southerly aspect, accessible from the lounge, the living kitchen, and the utility room - offering an effortless connection between indoor and outdoor living. To the front, a generous driveway leads to the canopied entrance and the double garage, which also provides convenient integral access to the home.
Plot 1 combines elegant architecture, a thoughtfully designed layout, and premium finishes to offer an outstanding family residence in a truly exclusive setting.
About Webster Homes
Established in 1997, Webster Homes began as a boutique house builder specialising in barn conversions and bespoke residences. Since then, the company has grown in both scope and reputation, delivering a diverse portfolio of developments across the East Midlands—including new builds, characterful conversions, and sensitive renovations.
Renowned for their meticulous attention to detail, Webster Homes approaches each project with the same uncompromising standards—from the selection of materials to the final brushstroke. Every property is thoughtfully designed and flawlessly executed, a testament to the company’s enduring commitment to craftsmanship and quality.
With a legacy built on excellence, Webster Homes creates beautifully finished properties that are not only timeless in style but built to last for generations.
Location
Located in the charming village of Hockerton, home to the traditional Spread Eagle pub and a historic Norman church featuring a 14th-century chancel, this setting blends rural character with modern convenience.
Perfectly positioned for commuters, the area offers swift access to Nottingham city centre, the A1 and M1 motorways, and Newark Northgate station—with direct train services to London King’s Cross in approximately 1 hour 20 minutes. Nearby, the picturesque Minster town of Southwell provides an array of boutique shops, professional services, a modern sports centre, and outstanding schooling for all age groups. Just a short distance away, Newark adds further appeal with a rich mix of independent and national retailers, fine dining establishments, and a variety of premium leisure facilities.
Hockerton offers the best of village life without compromising on connectivity or lifestyle.
Information
Tenure: Freehold.
Services: The property is connected to mains electricity, water, and drainage. Heating and hot water are provided by a highly efficient air source heat pump. There will be the provision for EV charging point. We have not tested any apparatus, equipment, fittings or services and so cannot verify that they are in working order. The buyer is advised to obtain verification from their solicitor or surveyor.
Local Authority: Newark & Sherwood District Council.
Energy Performance Certificate: A full copy of the Energy Performance Certificate is available upon request.
Viewing Arrangements: Strictly by appointment with Fine & Country Nottingham . Please use what3words app: shuffles.silent.nowadays
- COUNCIL TAXA payment made to your local authority in order to pay for local services like schools, libraries, and refuse collection. The amount you pay depends on the value of the property.Read more about council Tax in our glossary page.
- Ask agent
- PARKINGDetails of how and where vehicles can be parked, and any associated costs.Read more about parking in our glossary page.
- Yes
- GARDENA property has access to an outdoor space, which could be private or shared.
- Yes
- ACCESSIBILITYHow a property has been adapted to meet the needs of vulnerable or disabled individuals.Read more about accessibility in our glossary page.
- Ask agent
Energy performance certificate - ask agent
Stable View, Hockerton, Southwell, NG25
Add an important place to see how long it'd take to get there from our property listings.
__mins driving to your place
Get an instant, personalised result:
- Show sellers you’re serious
- Secure viewings faster with agents
- No impact on your credit score
Your mortgage
Notes
Staying secure when looking for property
Ensure you're up to date with our latest advice on how to avoid fraud or scams when looking for property online.
Visit our security centre to find out moreDisclaimer - Property reference RX590087. The information displayed about this property comprises a property advertisement. Rightmove.co.uk makes no warranty as to the accuracy or completeness of the advertisement or any linked or associated information, and Rightmove has no control over the content. This property advertisement does not constitute property particulars. The information is provided and maintained by Fine & Country, Nottinghamshire. Please contact the selling agent or developer directly to obtain any information which may be available under the terms of The Energy Performance of Buildings (Certificates and Inspections) (England and Wales) Regulations 2007 or the Home Report if in relation to a residential property in Scotland.
*This is the average speed from the provider with the fastest broadband package available at this postcode. The average speed displayed is based on the download speeds of at least 50% of customers at peak time (8pm to 10pm). Fibre/cable services at the postcode are subject to availability and may differ between properties within a postcode. Speeds can be affected by a range of technical and environmental factors. The speed at the property may be lower than that listed above. You can check the estimated speed and confirm availability to a property prior to purchasing on the broadband provider's website. Providers may increase charges. The information is provided and maintained by Decision Technologies Limited. **This is indicative only and based on a 2-person household with multiple devices and simultaneous usage. Broadband performance is affected by multiple factors including number of occupants and devices, simultaneous usage, router range etc. For more information speak to your broadband provider.
Map data ©OpenStreetMap contributors.





