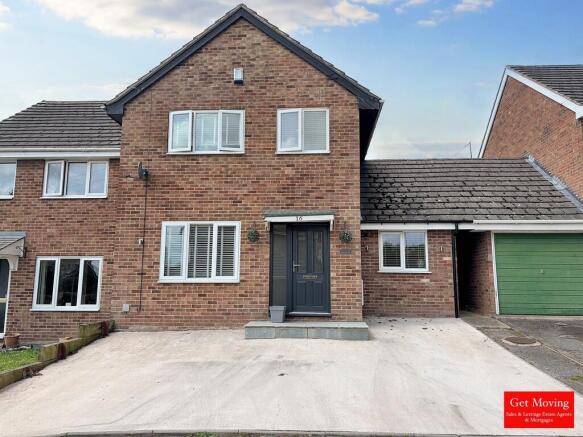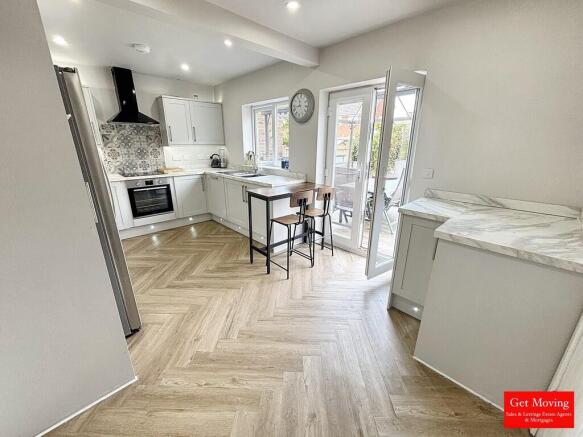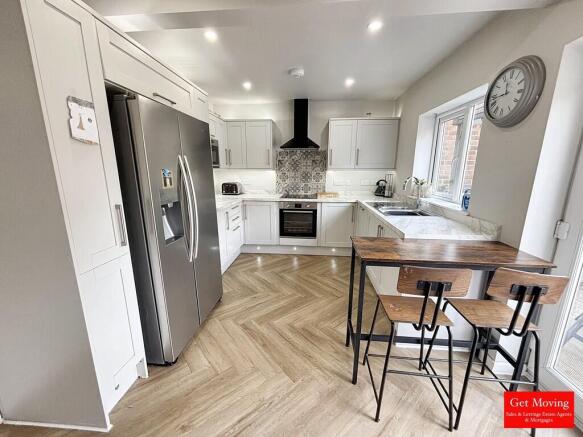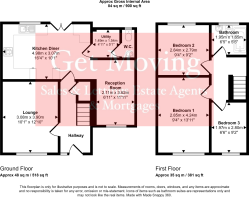
St. Oswalds Close, Malpas

- PROPERTY TYPE
Semi-Detached
- BEDROOMS
3
- BATHROOMS
1
- SIZE
900 sq ft
84 sq m
- TENUREDescribes how you own a property. There are different types of tenure - freehold, leasehold, and commonhold.Read more about tenure in our glossary page.
Freehold
Key features
- Refurbished Throughout
- 3 Bedrooms
- Walking distance of Village
- Beautifully Presented
- 2 Reception Rooms
- Private Rear Garden
- Downstairs WC
- Close To Amenities
- Viewing Strongly Advised
- 360 Virtual Tour - Follow the link
Description
Situated in a sought-after residential area and just a short stroll from the highly regarded Bishop Heber High School, this beautifully refurbished three-bedroom semi-detached property offers an exceptional opportunity for families and professionals alike. The home has been tastefully modernised throughout to a high standard, combining contemporary living with practical design and timeless style.
Upon arrival, you are welcomed by a private driveway providing ample off-road parking. Stepping inside, the property opens into a bright and spacious entrance hallway that sets the tone for the rest of the home. To the front is a generously proportioned lounge, offering a cosy yet elegant space for relaxation and entertaining.
At the heart of the home is a stunning open-plan kitchen and dining area, thoughtfully designed with both functionality and style in mind. The kitchen features modern units, high-quality fittings, and ample workspace, ideal for home cooking and hosting. Adjacent to the kitchen is a further versatile reception room, which could serve as a family room, home office, or playroom, depending on your needs. A separate utility room and a conveniently located downstairs WC add to the practicality of the ground floor layout.
Upstairs, the property continues to impress with a well-lit landing leading to three comfortable and well-proportioned bedrooms. The modern family bathroom is fitted with a stylish suite, including a bath with shower over, wash basin, and WC, all finished with contemporary tiling.
Outside, the private rear garden is mainly laid to lawn and provides a secure and peaceful space for outdoor activities. A decked patio area offers the perfect setting for al fresco dining, summer gatherings, or simply relaxing at the end of the day.
LOCATION Nestled in the heart of the Cheshire countryside, the prosperous village of Malpas offers an exceptional quality of life, combining historic charm with modern amenities. The village boasts a vibrant and characterful High Street lined with independent shops, cafés, and essential services, providing a welcoming and self-sufficient community atmosphere.
At its centre stands the beautiful and historic St. Oswald's Church, a Grade I listed building that serves as both a local landmark and a focal point for village life. Education in Malpas is of an outstanding calibre, with the highly regarded Bishop Heber High School, offering exemplary academic and extracurricular opportunities.
For those who enjoy the outdoors, Malpas provides direct access to a network of idyllic countryside walks and bridleways. Just a short drive from the property-approximately three miles-lie the Bickerton and Peckforton Hills, a designated Area of Outstanding Natural Beauty. Here, outdoor enthusiasts can access the renowned Sandstone Trail, one of the finest long-distance footpaths in the region, which offers breathtaking, far-reaching views across the Cheshire Plain and towards the rolling Welsh Hills.
The wider area is rich in recreational facilities catering to a broad range of interests. Sports enthusiasts will find excellent local provision for golf, cricket, tennis, football, hockey, and rugby, with numerous clubs and facilities within easy reach. For equestrian pursuits, there are several well-regarded riding schools and livery yards nearby, making the area especially appealing for horse owners.
Despite its peaceful, rural setting, Malpas is remarkably well connected. The historic and vibrant city of Chester lies just 14 miles away, offering a wealth of cultural attractions, high-end shopping, fine dining, and transport links, including a mainline railway station with direct services to major UK cities.
In summary, Malpas represents a rare combination of heritage, community, natural beauty, and accessibility, an ideal setting for those seeking a refined and balanced lifestyle in the heart of the Cheshire countryside.
ENTRANCE HALL A stylish composite front door opens into a welcoming entrance hallway, setting the tone for the rest of the home. The hallway features attractive parquet-effect flooring that adds warmth and character, complemented by contemporary spot lighting that creates a bright and inviting atmosphere. A central radiator ensures year-round comfort, while the staircase rises gracefully to the first-floor accommodation. From the hallway, there is convenient access into both the spacious lounge and the open-plan kitchen/dining area, offering a seamless flow for everyday living and entertaining.
LOUNGE 10' 1" x 12' 10" (3.07m x 3.91m) The parquet-effect flooring continues seamlessly into the lounge, creating a cohesive and stylish look throughout the ground floor. A UPVC double-glazed window to the front elevation allows for an abundance of natural light, enhancing the sense of space and comfort. A wall-mounted radiator provides warmth, ensuring the room remains cosy and inviting throughout the seasons.
KITCHEN/DINER 16' 4" x 10' 1" (4.98m x 3.07m) The parquet-effect flooring continues into the impressive kitchen and dining area. The space is well-lit with contemporary spot lighting and features a stylish grey, wall-mounted panelled radiator that adds a touch of modern elegance. Natural light floods the room through a uPVC double-glazed window overlooking the rear elevation, while uPVC double-glazed French doors open directly out onto the rear garden, creating a seamless indoor-outdoor connection that's perfect for entertaining or family living.
The kitchen itself has been beautifully re-fitted with a range of grey Shaker-style base units and matching wall cupboards, offering both timeless appeal and practical storage. Marble-effect work surfaces provide ample preparation space and are complemented by plinth lighting that adds warmth and ambiance. The kitchen is well-equipped with an inset electric hob, integrated oven, a tiled splashback, and a stainless steel extractor hood. A stainless steel sink with mixer tap is positioned under the rear window, providing pleasant garden views while washing up. From the kitchen, there is direct access into a further versatile reception room, ideal for use as a playroom, home office, or snug, as well as a separate door leading conveniently into the utility room.
UTILITY ROOM 4' 11" x 5' 1" (1.5m x 1.55m) The utility room is fitted with spot lamp lighting. There is plumbing in place for a washing machine. A modern chrome ladder-style radiator adds a stylish yet practical touch. A door from the utility room provides direct access to the conveniently located downstairs WC, enhancing the overall practicality of the ground floor layout.
WC UPVC double-glazed window to the rear elevation, recessed spot lighting, white ladder-style radiator, and a two-piece suite comprising a low-level WC and a wash hand basin.
RECEPTION ROOM 6' 11" x 11' 11" (2.11m x 3.63m) Fitted with parquet-effect flooring, recessed spot lighting, a wall-mounted radiator, and a UPVC double-glazed window to the front elevation.
LANDING Carpeted throughout, with recessed spot lighting, loft access, and internal doors leading to all three bedrooms and the bathroom.
BEDROOM ONE 9' 4" x 13' 11" (2.84m x 4.24m) Carpeted throughout, with recessed spot lighting, a wall-mounted radiator, and a UPVC double-glazed window to the front elevation.
BEDROOM TWO 9' 4" x 9' 2" (2.84m x 2.79m) Carpeted throughout, with a wall-mounted radiator and a UPVC double-glazed window to the rear elevation.
BEDROOM THREE 6' 6" x 9' 2" (1.98m x 2.79m) Carpeted throughout, featuring a wall-mounted radiator and a UPVC double-glazed window to the front elevation.
BATHROOM 6' 5" x 5' 5" (1.96m x 1.65m) Featuring fully tiled floors and walls, recessed spot lighting, and an extractor fan, this bathroom benefits from a UPVC double-glazed window to the rear elevation. It is fitted with a stylish three-piece white suite, including a low-level WC, wash hand basin, and a bath with an overhead shower.
EXTERIOR The property is approached via a well-maintained, paved driveway that provides ample off-road parking for multiple vehicles, offering both practicality and convenience for modern family living. To the right of the property, a side access leads through to the rear of the home, ensuring easy and private entry to the garden without the need to pass through the interior, ideal for families with children, pet owners, or those who enjoy outdoor activities.
At the rear, you'll find a beautifully enclosed and private garden, thoughtfully designed to offer both functionality and relaxation. The garden is mainly laid to lawn, providing a generous green space for children to play or for gardening enthusiasts to enjoy. A decked patio area extends, creating a perfect space for outdoor dining, entertaining guests, or simply unwinding at the end of the day. The surrounding fencing offers a good level of privacy.
THINKING OF SELLING? BUY/SELL/ RENT & MORTGAGES.. WE DO IT ALL!
AWARD WINNING ESTATE AGENCY!
BEST IN WEST MIDLANDS IN 2023 & 2024*
We have proudly got more FIVE STAR REVIEWS ON GOOGLE than any other local agent the most positively reviewed agent in Whitchurch.
Commission Fees - We will not be beaten by any Whitchurch based agent! and we operate on a NO SALE NO FEE basis.
AML REGULATIONS We are required by law to conduct anti-money laundering checks on all those buying a property. Whilst we retain responsibility for ensuring checks and any ongoing monitoring are carried out correctly, the initial checks are carried out on our behalf by Movebutler who will contact you once you have had an offer accepted on a property you wish to buy. The cost of these checks is £30 (incl. VAT) per buyer, which covers the cost of obtaining relevant data and any manual checks and monitoring which might be required. This fee will need to be paid by you in advance, ahead of us issuing a memorandum of sale, directly to Movebutler, and is non-refundable.
- COUNCIL TAXA payment made to your local authority in order to pay for local services like schools, libraries, and refuse collection. The amount you pay depends on the value of the property.Read more about council Tax in our glossary page.
- Band: C
- PARKINGDetails of how and where vehicles can be parked, and any associated costs.Read more about parking in our glossary page.
- Off street
- GARDENA property has access to an outdoor space, which could be private or shared.
- Yes
- ACCESSIBILITYHow a property has been adapted to meet the needs of vulnerable or disabled individuals.Read more about accessibility in our glossary page.
- Ask agent
Energy performance certificate - ask agent
St. Oswalds Close, Malpas
Add an important place to see how long it'd take to get there from our property listings.
__mins driving to your place
Get an instant, personalised result:
- Show sellers you’re serious
- Secure viewings faster with agents
- No impact on your credit score
About Get Moving Estate Agents, Whitchurch
Get Moving Estate Agents 29 High Street Whitchurch Shropshire SY13 1AZ

Your mortgage
Notes
Staying secure when looking for property
Ensure you're up to date with our latest advice on how to avoid fraud or scams when looking for property online.
Visit our security centre to find out moreDisclaimer - Property reference 103027002412. The information displayed about this property comprises a property advertisement. Rightmove.co.uk makes no warranty as to the accuracy or completeness of the advertisement or any linked or associated information, and Rightmove has no control over the content. This property advertisement does not constitute property particulars. The information is provided and maintained by Get Moving Estate Agents, Whitchurch. Please contact the selling agent or developer directly to obtain any information which may be available under the terms of The Energy Performance of Buildings (Certificates and Inspections) (England and Wales) Regulations 2007 or the Home Report if in relation to a residential property in Scotland.
*This is the average speed from the provider with the fastest broadband package available at this postcode. The average speed displayed is based on the download speeds of at least 50% of customers at peak time (8pm to 10pm). Fibre/cable services at the postcode are subject to availability and may differ between properties within a postcode. Speeds can be affected by a range of technical and environmental factors. The speed at the property may be lower than that listed above. You can check the estimated speed and confirm availability to a property prior to purchasing on the broadband provider's website. Providers may increase charges. The information is provided and maintained by Decision Technologies Limited. **This is indicative only and based on a 2-person household with multiple devices and simultaneous usage. Broadband performance is affected by multiple factors including number of occupants and devices, simultaneous usage, router range etc. For more information speak to your broadband provider.
Map data ©OpenStreetMap contributors.





