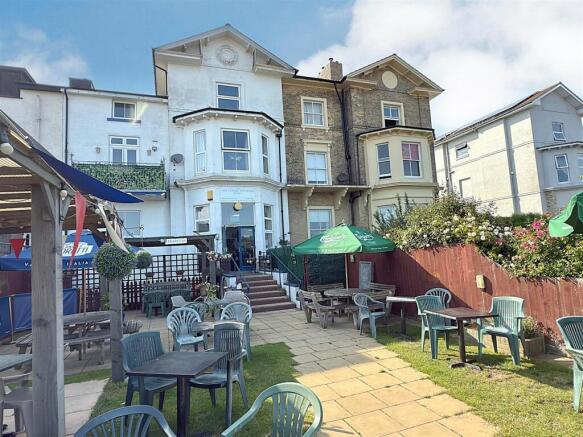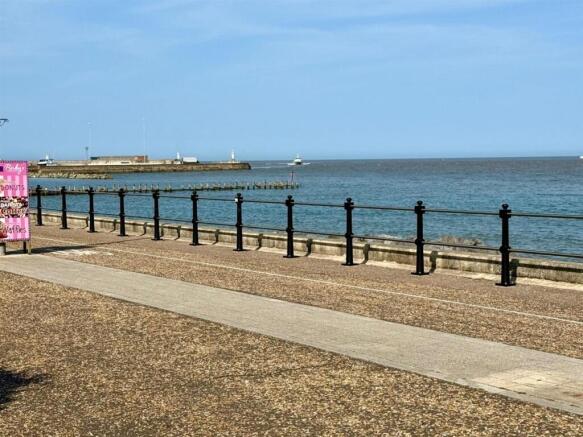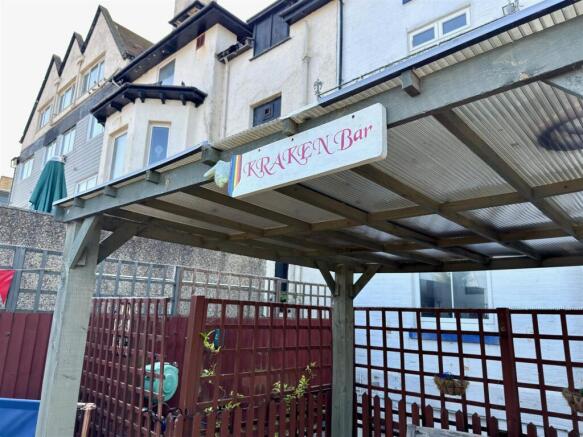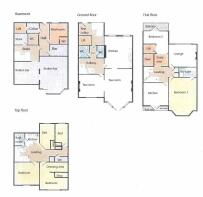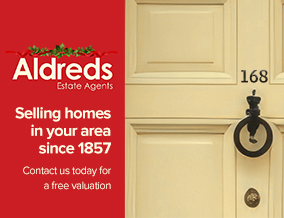
Esplanade, Lowestoft, Suffolk, NR33
- PROPERTY TYPE
Shop
- BEDROOMS
6
- BATHROOMS
5
- SIZE
1,798 sq ft
167 sq m
Key features
- Great Opportunity
- Tea Rooms Basement Bar Living Accommodation And Rooms To Rent
- Seafront Location With Stunning Seaviews
- Double Garage And Driveway
- Direct Access To Lowestoft Seafront
- Outstanding Trading Location
- Top Floor Has 4 Letting Rooms
- Mid Floor Private Accommodation
- Many Opportunities For High Turnover And Profits
- Change Of Use Possibilities
Description
The Opportunity:
Aldreds are delighted to offer the opportunity to own this seafront building currently running as a tea room and basement bar giving a good daytime trade as well as evening trade. The tea room is set on the ground floor with an external seating area with direct access to Lowestoft seafront and promenade creating superb passing trade. The basement is currently being used as the Kraken Bar which currently offers evening drinking private functions and entertainment. The mid floor is currently private living quarters and the top floor offers the opportunity as a hotel, permanent rentals or Air BnB.
The Location:
The location really is outstanding nestled alongside Lowestoft's award winning beach and seafront offering much passing trade with Lowestoft being a very popular summer location. The ground floor tea room has double doors leading out to an outside patio seating area which can be directly accessed from the seafront. the mid and top floors offer some of the very best beach and sea views in Norfolk & Suffolk.
What Is Included - Basement Bar / Function Room - Equipment and furniture included
Ground Floor Tea Rooms With Outside Seating Area - Equipment and furniture included along with a fully equipped commercial kitchen
Mid Floor Private Live-in Quarters - Beautifully presented private living area with double balcony's providing stunning sea views
Top Floor Letting Rooms - 4 rooms ideal for holiday rental / hotel use
Ground Floor & Basement - Area 212 sq m (approx)
Tea Room - Double doors from seafront leading to:-
Main Seating Area - 6.8 x 4.8 (22'3" x 15'8") - Work surface, large opening to:-
Additional Seating Area - 4.3 x 3.9 (14'1" x 12'9") - Window with sea views, log burner.
Wc's - Two separate WC facilities for ladies and gentlemen.
Kitchen - 5.5 x 4.5 (18'0" x 14'9") - A full range of commercial stainless steel appliances.
Rear Hallway - Entrance to private lift, door leading to outside.
Basement (Currently The Kraken Bar) - Area 105m sq (approx)
Entrance door leading to:-
Seating Area - 4.2 x 3.9 (13'9" x 12'9") -
Bar/Seating Area - 7 x 4.8 (22'11" x 15'8") - Serving bar, seating, lighting, access to:-
Wc's - Two WC facilities for shared use of ladies & gentlemen.
Staff Washroom - Hot water storage tank, Glow-Worm boiler.
Cellar/Store Rooms - Cellar for beer barrels and additional storage, access to private lift, staff entrance door, an additional rear access door, a further two storage rooms, stairs leading to ground floor.
First Floor (Private Living Quarters) - Double doors leading to:-
Hallway - Two built in cupboards.
Lounge - uPVC window, feature marble fireplace.
Kitchen/Breakfast Room - Full range of fitted kitchen units with work surfaces, Range gas cooker, pantry cupboard, uPVC doors leading to:-
Balcony - Stunning beach and sea views.
Bedroom 1 - uPVC window, window seat.
Ensuite Bathroom - Bathroom suite comprising of a cased part sunken bath, shower cubicle, low level WC, pedestal sink.
Office - Access to:-
Shower Room - Shower cubicle with body jets, low level WC, modern style sink, access to lift.
Bedroom 2 - uPVC window, French doors leading to:-
Balcony 2 - Approx West Facing with views over Lowestoft Town.
Second Floor - Landing
Kitchen - Plumbing for automatic washing machine, sink with single drainer, Worcester gas boiler, door leading to:-
Bathroom - Cased bath, shower, low level WC, pedestal sink,
Bedroom 1 - uPVC window with sea views.
Bedroom 2 - uPVC window with sea views, access to dressing area and ensuite shower room.
Bedroom 3 - Inner lobby, access to WC & shower room.
Bedroom 4 - With ensuite shower room.
Outside - To the front of the property there is a seating area extending from the tea room with open access from the Esplanade. To the rear there is a patio garden area, car standing providing ample off road parking, electric sliding wrought iron gates providing vehicular access. There is also a brick built detached double garage with mezzanine floor and electric up and over door.
Brochures
Esplanade, Lowestoft, Suffolk, NR33BrochureEnergy Performance Certificates
EE RatingEsplanade, Lowestoft, Suffolk, NR33
NEAREST STATIONS
Distances are straight line measurements from the centre of the postcode- Lowestoft Station0.4 miles
- Oulton Broad North Station1.5 miles
- Oulton Broad South Station1.7 miles
Notes
Disclaimer - Property reference 33970375. The information displayed about this property comprises a property advertisement. Rightmove.co.uk makes no warranty as to the accuracy or completeness of the advertisement or any linked or associated information, and Rightmove has no control over the content. This property advertisement does not constitute property particulars. The information is provided and maintained by Aldreds, Lowestoft. Please contact the selling agent or developer directly to obtain any information which may be available under the terms of The Energy Performance of Buildings (Certificates and Inspections) (England and Wales) Regulations 2007 or the Home Report if in relation to a residential property in Scotland.
Map data ©OpenStreetMap contributors.
