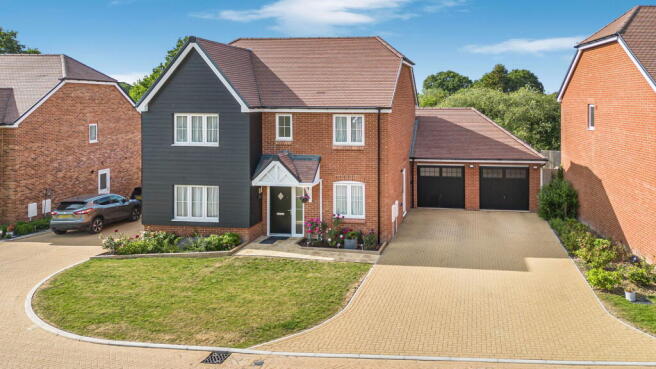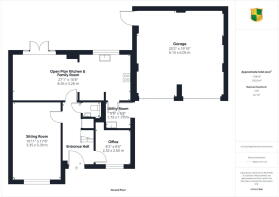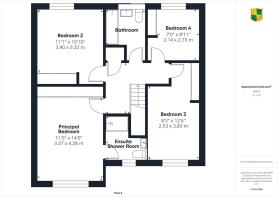
Woodpeckers, Billingshurst, West Sussex.

- PROPERTY TYPE
Detached
- BEDROOMS
4
- BATHROOMS
2
- SIZE
Ask agent
- TENUREDescribes how you own a property. There are different types of tenure - freehold, leasehold, and commonhold.Read more about tenure in our glossary page.
Freehold
Key features
- DETACHED FAMILY HOME
- NEARLY NEW WITH REMAINDER OF NEW BUILD WARRANTY
- FOUR BEDOOMS, 2 BATHROOMS
- SITTING ROOM, KITCHEN/FAMILY ROOM, UTILITY & STUDY
- DOWNSTAIRS CLOAKROOM
- PARKING FOR UP TO 6 CARS & DOUBLE GARAGE
- COUNTRYSIDE VIEWS FRONT & REAR
- QUIET CUL-DE-SAC LOCATION
- CLOSE TO STATION & VILLAGE AMMENITIES
Description
An executive, detached family home, presented immaculately throughout and conveniently located in the sought after Woodcroft Park development in Billingshurst village. Built by Bellway Homes in 2023 as part of their highly specified Artisan collection, "The Philosopher" is a well proportioned four bedroom home with this example enjoying a most desirable position, being on the western fringe of the development and backing onto the beautiful West Sussex countryside. Woodcroft Park is an exquisite collection of homes, which has been thoughtfully developed and meticulously maintained, offering a perfect blend of rural charm and modern convenience living. The property is located under a mile from Billingshurst train station, Primary School, Nursery, and secondary school, as well as being within easy reach of the village amenities.
LOCATION: The thriving village has a comprehensive range of amenities and shopping facilities including a large Sainsbury’s supermarket, post office, two bakers, a butcher’s shop, café’s and other independent retailers along with a good public library, churches of many faiths, and some lovely pubs and restaurants, plus takeaways. There is also a leisure centre with indoor swimming pool and gym. A recent addition is the “Made for Business” commercial park with retailers such as Screwfix, Toolstation, Lidl, Costa drive through and Morrison/Greggs Petrol forecourt shop. For commuters there is a main line railway station (London Victoria approximately 65 minutes) and there are excellent road links to via the A29 and A272 to the motorway network and beyond. Horsham is about seven miles distant and Gatwick Airport is about 21 miles.
The accommodation comprises:
Covered Front Door opening to
Entrance Hall
A spacious and welcoming entrance hall with understairs storage cupboard, downlighting, radiator, doors to all rooms, and stairs rising to the first floor landing.
Sitting Room
A large sitting room with front aspect window, two radiators and media centre.
Open Plan Kitchen & Family Room
This expansive open plan space has two defined areas with the kitchen comprising a range of eye and base level cabinets and drawers, quartz worktops and upstands, inset one and a half bowl sink with worktop routed drainer, integrated fridge freezer, integrated double AEG electric oven, integrated five burner induction hob with extractor hood over, integrated dishwasher, rear aspect window overlooking the garden and countryside beyond, downlighting, and door to utility room. The dining/family area is open to the kitchen and has French doors leading to the rear garden, two radiators, and downlighting.
Utility Room
A separate utility room with matching cabinetry and worktops, inset sink and worktop routed drainer, space and plumbing for washing machine, display shelving, cupboard housing gas fired boiler, radiator, downlighting, and side access door.
Study
The study has a front aspect window, radiator, and media point.
Cloakroom
With low level WC, wash hand basin, radiator, downlighting, and extractor fan.
From the entrance hall stairs rise to the First Floor Landing where there is a large airing cupboard housing the pressurized hot water tank, a loft hatch accessing the cavernous loft space, radiator and doors to all rooms.
Principal Bedroom
A bright and spacious principal bedroom suite with front aspect window, full width fitted wardrobes with hanging, shelving and mirrored sliding doors, radiator, door to ensuite shower room.
Ensuite Shower Room
A luxury shower suite comprising Roca sanitary ware and fittings with oversized walk-in shower, shower mixer and shower attachment, low-level WC with concealed dual flush, wall hung wash hand basin with mixer tap, heated towel radiator, shaver point, obscured front aspect window, downlighting, and extractor fan.
Bedroom 2
A second double bedroom with rear aspect window overlooking the beautiful countryside views, radiator, and fitted wardrobes.
Bedroom 3
A further double bedroom with front aspect window, radiator, and fitted wardrobes.
Bedroom 4
A fourth bedroom with rear aspect window, fitted wardrobes, and radiator.
Family Bathroom
A luxury bathroom suite comprising an enclosed panel bath with bath mixer and wall mounted shower attachment, low-level WC with concealed dual flush, wall hung wash hand basin with mixer tap, obscured rear aspect window, heated towel radiator, downlighting, and extractor fan.
Garage
A large double garage with power, lighting, up and over doors to the front and side door accessing the garden.
OUTSIDE
The property occupies an unusually large plot for such a new home, and is positioned toward the end of a private cul-de-sac, making this a very secluded home. Now occupied for a little over a year, the gardens, front and rear, are becoming more establish and will only improve further as time goes on. To the front, there is a large block paved driveway providing parking for 4-6 cars and accessing the double garage. There is a front lawn with two shrub borders and a paved path leading to the front door. To the rear, the partly walled garden is wonderfully secluded and is mainly laid to lawn, with steps rising to a raised patio, making a fabulous outside entertainment space. The patio continues to the side of the property where there is a side access gate.
Annual Estates Charge - £456.00
Council Tax Band - F
ref: 25/5806/21/05
Referral Fees: Courtney Green routinely refer prospective purchasers to Nepcote Financial Ltd who may offer to arrange insurance and/or mortgages. Courtney Green may be entitled to receive 20% of any commission received by Nepcote Financial Ltd.
- COUNCIL TAXA payment made to your local authority in order to pay for local services like schools, libraries, and refuse collection. The amount you pay depends on the value of the property.Read more about council Tax in our glossary page.
- Band: F
- PARKINGDetails of how and where vehicles can be parked, and any associated costs.Read more about parking in our glossary page.
- Garage,Driveway
- GARDENA property has access to an outdoor space, which could be private or shared.
- Private garden
- ACCESSIBILITYHow a property has been adapted to meet the needs of vulnerable or disabled individuals.Read more about accessibility in our glossary page.
- Ask agent
Woodpeckers, Billingshurst, West Sussex.
Add an important place to see how long it'd take to get there from our property listings.
__mins driving to your place
Get an instant, personalised result:
- Show sellers you’re serious
- Secure viewings faster with agents
- No impact on your credit score
Your mortgage
Notes
Staying secure when looking for property
Ensure you're up to date with our latest advice on how to avoid fraud or scams when looking for property online.
Visit our security centre to find out moreDisclaimer - Property reference S1351373. The information displayed about this property comprises a property advertisement. Rightmove.co.uk makes no warranty as to the accuracy or completeness of the advertisement or any linked or associated information, and Rightmove has no control over the content. This property advertisement does not constitute property particulars. The information is provided and maintained by Courtney Green, Horsham. Please contact the selling agent or developer directly to obtain any information which may be available under the terms of The Energy Performance of Buildings (Certificates and Inspections) (England and Wales) Regulations 2007 or the Home Report if in relation to a residential property in Scotland.
*This is the average speed from the provider with the fastest broadband package available at this postcode. The average speed displayed is based on the download speeds of at least 50% of customers at peak time (8pm to 10pm). Fibre/cable services at the postcode are subject to availability and may differ between properties within a postcode. Speeds can be affected by a range of technical and environmental factors. The speed at the property may be lower than that listed above. You can check the estimated speed and confirm availability to a property prior to purchasing on the broadband provider's website. Providers may increase charges. The information is provided and maintained by Decision Technologies Limited. **This is indicative only and based on a 2-person household with multiple devices and simultaneous usage. Broadband performance is affected by multiple factors including number of occupants and devices, simultaneous usage, router range etc. For more information speak to your broadband provider.
Map data ©OpenStreetMap contributors.









