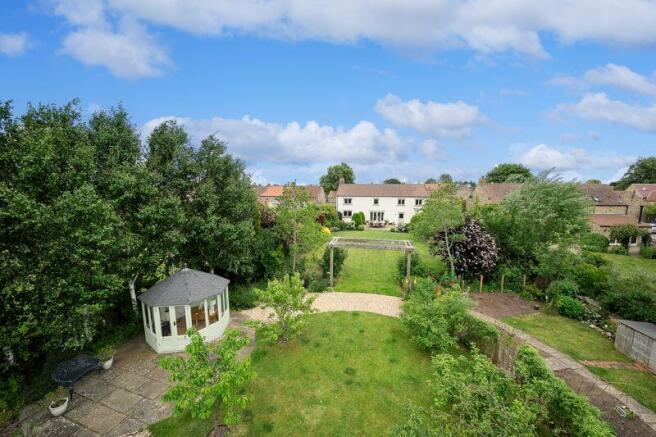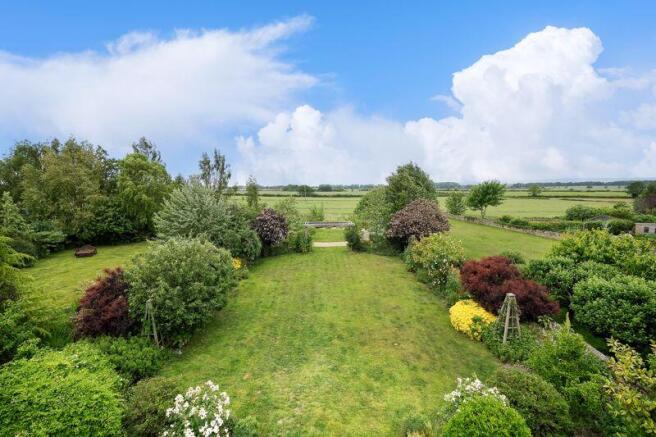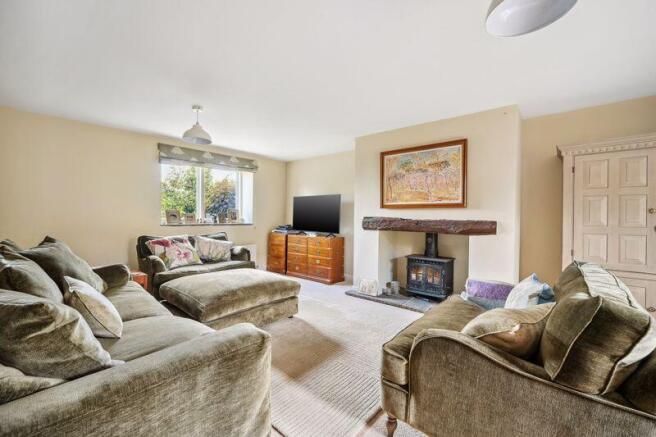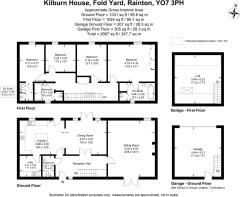Kilburn House, Fold Yard, Rainton, York, North Yorkshire YO7 3PH

- PROPERTY TYPE
Village House
- BEDROOMS
4
- BATHROOMS
3
- SIZE
Ask agent
- TENUREDescribes how you own a property. There are different types of tenure - freehold, leasehold, and commonhold.Read more about tenure in our glossary page.
Freehold
Key features
- Gross Internal Area 191sqm / 2055sqft
- Reception hall, Double aspect sitting room
- Open plan dining kitchen
- Utility room Cloakroom
- Landing, Principal bedroom with en-suite bathroom
- Guest bedroom with en-suite shower room
- Two further double bedrooms, House bathroom
- Off-road parking for several vehicles, Detached double garage with loft area
- Outbuildings and stores, Landscaped courtyard garden
- Expansive landscaped rear gardens, Dining and entertaining terraces
Description
Every room benefits from this natural outlook, creating a home that feels peaceful, grounded, and in tune with its environment.Behind its classical exterior lies beautifully considered internal accommodation arranged across two spacious floors. The layout is both functional and flexible, offering generous accommodation that adapts to the changing needs of family life. Each space is rich in character, with thoughtful details and a quiet elegance that speaks to the quality of the design.Contemporary finishes are subtly woven throughout, refined and understated, allowing the original features of the building to shine. The result is a home that celebrates its heritage while embracing the best of modern living.
GROUND FLOOR
Kilburn House is entered via the bright and elegantly proportioned reception hall that sets the tone for the rest of the home. Natural light streams in through a side window, highlighting the neutral décor and light oak flooring. A wide, carpeted staircase with white-painted spindles and a dark wood handrail provides a graceful ascent to the first floor. There is also a convenient space under the stairs that is ideal for a desk, adding a practical workspace to the hall.The hall offers direct access to the main reception rooms via traditional panelled doors, allowing for a seamless flow through the ground floor. To one side of the hallway is a stylish and thoughtfully designed cloakroom adding practicality without compromising on presentation. A useful boot and coat area sits beside the front door, which features glazed panels that bring in additional light and a welcoming view of the delightful courtyard garden.
The sitting room at Kilburn House is a wonderfully light and inviting space, thoughtfully arranged for both everyday living and entertaining. French doors at the front of the room open directly onto the charming courtyard gardens, creating a lovely indoor-outdoor connection and drawing in plenty of natural light. To the rear, large windows frame views of the surrounding greenery, enhancing the room’s bright and airy feel.At its heart, a wood-burning stove is set into a recessed fireplace beneath a rustic oak beam, offering a cosy focal point and warmth through the seasons. The generous proportions of the room allow for multiple seating areas as well as space for a dining table or reading corner, making it a versatile and sociable environment.Elegant, calm, and full of character, this is a room that invites you to relax and unwind in comfort and style.
At the heart of Kilburn House is a beautifully arranged open-plan living space that seamlessly connects the country-style kitchen and elegant dining area.Thoughtfully designed for both everyday family life and relaxed entertaining, this light-filled space offers an effortless flow and a true sense of home.The breakfast kitchen blends classic charm with modern functionality. It features an extensive range of painted fitted cabinetry topped with granite work surfaces, alongside a range-style cooker, integrated appliances, a traditional Belfast sink, and a central island that provides useful preparation space and informal seating. Underfoot, stone flag flooring adds both durability and rustic elegance, while touches of the original barn - such as exposed timber framing - subtly nod to the home’s heritage.The kitchen opens through a characterful beam-framed opening into the dining room, where wide oak floorboards and soft natural light create an inviting and sophisticated setting. French doors lead directly to the dining terrace and gardens, making this an ideal space for indoor-outdoor living and entertaining throughout the seasons.
A fully fitted utility and laundry room is accessed directly from the kitchen, offering practical additional storage and workspace. A conveniently placed cloakroom completes the well-considered ground floor layout.This interconnected space forms the hub of Kilburn House - perfectly balancing functionality with style, and offering a warm, welcoming environment at the heart of the home.
FIRST FLOOR
The first-floor landing is bright and spacious, with clean lines and soft neutral décor that enhance the sense of light and calm. A large rooflight overhead floods the space with natural light, creating an airy, open feel. The balustraded staircase and pale carpeting continue the elegant, understated styling seen throughout the home, with access to the principal bedroom and other first-floor rooms leading off this central hallway.
The principal bedroom is a beautifully proportioned, light-filled retreat that enjoys far-reaching views over the rear gardens and countryside beyond. Decorated in soft tones with feature wallpaper, it combines comfort and character with built-in wardrobes providing excellent storage. The room easily accommodates a king-size bed and additional furniture, making it a tranquil and restful space.Adjoining the principal bedroom is a stylish en-suite bathroom that blends classic charm with modern comfort. A freestanding roll-top bath with claw feet is the standout feature, complemented by a separate glazed shower enclosure, WC, and pedestal basin. Soft grey panelling and wood-effect flooring complete the aesthetic, while a large window brings in natural light. Thoughtfully designed and immaculately presented, this suite offers both luxury and practicality in equal measure.The bedroom accommodation is both spacious and beautifully presented, offering comfort, privacy, and delightful views over the surrounding gardens.
The guest bedroom is generously proportioned and filled with natural light, featuring soft, neutral décor and feature wallpaper, provides ample room for freestanding furniture. A large window frames views across the garden and beyond, enhancing the sense of calm and seclusion. This room benefits from its own en-suite shower room, complete with a modern glazed shower enclosure, pedestal basin, and WC - ideal for guests or older children seeking a degree of independence and convenience.
A further double bedroom is equally spacious, with a light and airy atmosphere and similar views over the gardens. The elegant styling continues here, with crisp walls, plush carpet, and space for both a large bed and additional furnishings.The third double bedroom is currently arranged as a comfortable and stylish home office/study, showcasing the room's versatility. Bright and generously sized, it features a large window that frames open views of the surrounding countryside, making it an inspiring space for work or creative pursuits. With its neutral tones and ample room for a double bed and additional furnishings, this space could be effortlessly returned to use as a traditional bedroom if desired.Serving the remaining bedrooms is the well-appointed house bathroom, which combines practical family features with a fresh, modern finish. The suite includes a panelled bath with handheld shower attachment, a separate glazed shower enclosure, WC, and pedestal basin. Finished in soft tones with white tiling and patterned flooring, the bathroom feels both contemporary and welcoming - ideal for family use or visiting guests.
GARDEN AND GROUNDS
The principal gardens at Kilburn House are a truly outstanding feature of the property, offering a seamless extension of the home’s living space into the outdoors. Thoughtfully designed and impeccably maintained, the gardens combine structure, colour, and tranquillity in equal measure, with a layout that encourages both relaxation and appreciation of the surrounding countryside.A spacious stone-paved dining terrace lies directly off the rear of the house, accessed via French doors, and provides the perfect setting for al fresco dining, entertaining, or simply enjoying a morning coffee in the sunshine. From here, the eye is drawn out across a broad expanse of sweeping lawn, bordered by richly stocked herbaceous beds and mature shrubbery, offering changing interest throughout the seasons.
The garden is punctuated with a series of enchanting features, including a picturesque summer house nestled among fruit trees, which serves as a peaceful retreat or reading nook. A variety of gravelled and paved pathways gently wind through the garden, leading to secluded seating areas that invite you to pause and enjoy the serene surroundings.Towards the far end, a well-established kitchen garden includes raised beds for growing vegetables and herbs, with a separate area for composting and potting—ideal for those with a passion for self-sufficiency or horticulture.
Thoughtfully laid out and lovingly tended, they offer a remarkable sense of space, privacy, and tranquillity. Whether used for entertaining, gardening, or quiet enjoyment, these gardens provide an exceptional outdoor setting that enhances the lifestyle offered by Kilburn House.It is incredibly rare to find gardens of this scale and quality in the very heart of a village.Kilburn House is approached via a discreet and picturesque setting that immediately creates a sense of privacy and tranquillity. To the front, there is private parking and a detached double garage, which also benefits from a converted loft space above.
The courtyard gardens are beautifully landscaped and brimming with charm, featuring an abundance of well-established planting including mature shrubs, fragrant lavender, and vibrant climbing roses. Raised stone-edged beds provide texture and seasonal colour, while paved seating areas offer idyllic spots for alfresco dining. Enclosed and sheltered, this space is a peaceful retreat and a perfect complement to this characterful village home.
Brochures
Property BrochureFull Details- COUNCIL TAXA payment made to your local authority in order to pay for local services like schools, libraries, and refuse collection. The amount you pay depends on the value of the property.Read more about council Tax in our glossary page.
- Band: F
- PARKINGDetails of how and where vehicles can be parked, and any associated costs.Read more about parking in our glossary page.
- Yes
- GARDENA property has access to an outdoor space, which could be private or shared.
- Yes
- ACCESSIBILITYHow a property has been adapted to meet the needs of vulnerable or disabled individuals.Read more about accessibility in our glossary page.
- Ask agent
Kilburn House, Fold Yard, Rainton, York, North Yorkshire YO7 3PH
Add an important place to see how long it'd take to get there from our property listings.
__mins driving to your place
Get an instant, personalised result:
- Show sellers you’re serious
- Secure viewings faster with agents
- No impact on your credit score
Your mortgage
Notes
Staying secure when looking for property
Ensure you're up to date with our latest advice on how to avoid fraud or scams when looking for property online.
Visit our security centre to find out moreDisclaimer - Property reference 12406969. The information displayed about this property comprises a property advertisement. Rightmove.co.uk makes no warranty as to the accuracy or completeness of the advertisement or any linked or associated information, and Rightmove has no control over the content. This property advertisement does not constitute property particulars. The information is provided and maintained by Buchanan Mitchell Ltd, North Yorkshire. Please contact the selling agent or developer directly to obtain any information which may be available under the terms of The Energy Performance of Buildings (Certificates and Inspections) (England and Wales) Regulations 2007 or the Home Report if in relation to a residential property in Scotland.
*This is the average speed from the provider with the fastest broadband package available at this postcode. The average speed displayed is based on the download speeds of at least 50% of customers at peak time (8pm to 10pm). Fibre/cable services at the postcode are subject to availability and may differ between properties within a postcode. Speeds can be affected by a range of technical and environmental factors. The speed at the property may be lower than that listed above. You can check the estimated speed and confirm availability to a property prior to purchasing on the broadband provider's website. Providers may increase charges. The information is provided and maintained by Decision Technologies Limited. **This is indicative only and based on a 2-person household with multiple devices and simultaneous usage. Broadband performance is affected by multiple factors including number of occupants and devices, simultaneous usage, router range etc. For more information speak to your broadband provider.
Map data ©OpenStreetMap contributors.




