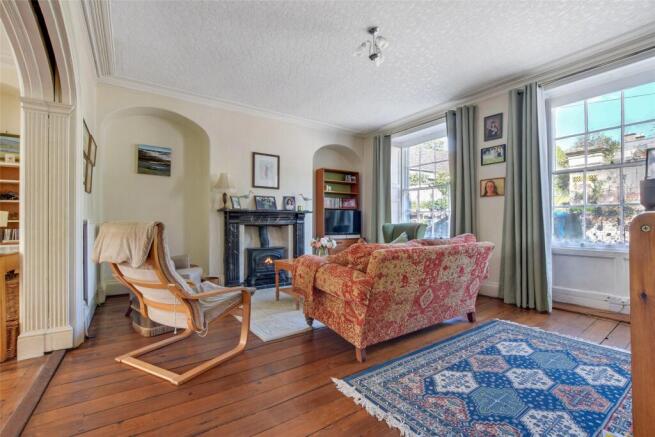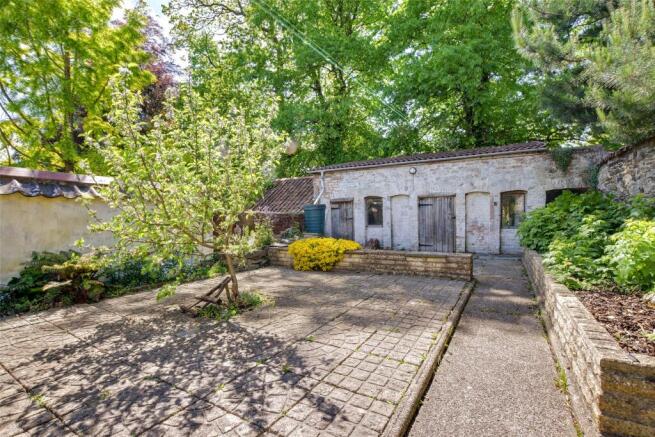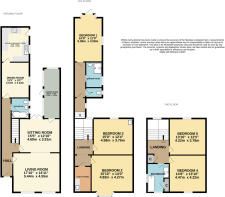
Pilton Street, Barnstaple, Devon, EX31

- PROPERTY TYPE
Terraced
- BEDROOMS
5
- BATHROOMS
3
- SIZE
Ask agent
- TENUREDescribes how you own a property. There are different types of tenure - freehold, leasehold, and commonhold.Read more about tenure in our glossary page.
Freehold
Key features
- A BEAUTIFUL 5 BEDROOM GRADE II LISTED PROPERTY
- 3 RECEPTION ROOMS + 3 BATHROOMS
- ARRANGED OVER FOUR FLOORS
- CELLAR ON THE GROUND FLOOR
- BEAUTIFUL WALLED GARDEN
- WORKSHOP/OUTBUILDING
- CHARACTER FEATURES
- SOUGHT AFTER LOCATION
- GAS FIRED CENTRAL HEATING
- WITHIN WALKING DISTANCE TO TOWN CENTRE
Description
This five-bedroom property spans four floors and offers a blend of character, tasteful updates, and modern family living, including three reception rooms, two bathrooms, and a shower room, making it an exceptional opportunity for growing families or those in search of flexible living space in a prime location.
Pilton street is within easy walking distance of Barnstaple town centre, and enjoys all the convenience of urban amenities while benefiting from the charm of a peaceful and historic neighbourhood.
A welcoming entrance hallway with period features sets the tone for the rest of the home. The main living room is at the front of the property, a large and elegant space with a gas-fired stove, perfect for cosy evenings in. Further along is a separate sitting/dining room, with French doors opening out to the rear garden—flooding the space with natural light and offering direct access to the outdoor space. A charming garden room/conservatory offers additional versatility.
The ground floor also accommodates a bathroom for guests and residents. The kitchen/breakfast room is well-appointed with plenty of storage, space for informal dining, and room to create your culinary masterpiece.
The first-floor features three double bedrooms, the principal being a large double with built in wardrobes and an unusual and charming feature—a door leading directly out to the rear garden that brings the outdoors in. Bedroom two and bedroom three are also spacious doubles, both beautifully presented and full of natural light. (One bedroom is currently in use as a study). This floor also benefits from a shower room, a separate cloakroom/WC, and a dedicated utility room, adding practicality to the layout and supporting busy family life.
Upstairs, the second floor provides two further double bedrooms—each thoughtfully laid out and ideal for older children, guests, or use as a home office or hobby space. Serving this floor is a modern family bathroom, featuring a separate double shower cubicle. Beneath the main residence is a substantial cellar which is accessed via the hallway on the ground floor, providing a superb amount of storage, ideal for wine enthusiasts, seasonal items, or potential development (subject to necessary consents).
The rear garden is a particular highlight. It enjoys morning and afternoon sun—perfect for alfresco dining and family play. A generous patio area leads to a level lawn, all enclosed by beautiful walled gardens that provide privacy and charm in equal measure. At the end of the garden sits a large workshop, ideal for storage, hobbies etc.
Leave Barnstaple town centre in the direction of the A39, towards Pilton. At the traffic lights by the petrol station, turn left and then immediately right into Pilton Street. The property will be found on the left hand side towards the top of the road.
Entrance Hall
Living Room
5.44m x 4.55m
Sitting Room
6.07m x 1.93m
Garden Room
6.07m x 1.93m
Bathroom
Dining Room
4.1m x 3.23m
Kitchen/Breakfast Room
4.04m x 3.43m
First Floor Landing
Bedroom 1
5.08m x 3.58m
Bedroom 2
4.83m x 4.27m
Bedroom 3
4.57m x 3.76m
Shower Room
Cloakroom
Utility Room
2.95m x 1.85m
Second Floor
Bedroom 4
4.47m x 4.22m
Bedroom 5
4.22m x 3.78m
Bathroom
Tenure
Freehold
Services
All mains services connected
Viewing
Strictly by appointment with the sole selling agent
Council Tax Band
E - North Devon District Council
Rental Income
Based on these details, our Lettings & Property Management Department suggest an achievable gross monthly rental income of £1,800 to £2,000 subject to any necessary works and legal requirements (correct at May 2025). This is a guide only and should not be relied upon for mortgage or finance purposes. Rental values can change and a formal valuation will be required to provide a precise market appraisal. Purchasers should be aware that any property let out must currently achieve a minimum band E on the EPC rating, and that this rating may increase. Please refer to your solicitors as the legal position may change at any time.
Brochures
Particulars- COUNCIL TAXA payment made to your local authority in order to pay for local services like schools, libraries, and refuse collection. The amount you pay depends on the value of the property.Read more about council Tax in our glossary page.
- Band: E
- PARKINGDetails of how and where vehicles can be parked, and any associated costs.Read more about parking in our glossary page.
- On street,Permit
- GARDENA property has access to an outdoor space, which could be private or shared.
- Yes
- ACCESSIBILITYHow a property has been adapted to meet the needs of vulnerable or disabled individuals.Read more about accessibility in our glossary page.
- Ask agent
Pilton Street, Barnstaple, Devon, EX31
Add an important place to see how long it'd take to get there from our property listings.
__mins driving to your place
Get an instant, personalised result:
- Show sellers you’re serious
- Secure viewings faster with agents
- No impact on your credit score
Your mortgage
Notes
Staying secure when looking for property
Ensure you're up to date with our latest advice on how to avoid fraud or scams when looking for property online.
Visit our security centre to find out moreDisclaimer - Property reference BAR101003. The information displayed about this property comprises a property advertisement. Rightmove.co.uk makes no warranty as to the accuracy or completeness of the advertisement or any linked or associated information, and Rightmove has no control over the content. This property advertisement does not constitute property particulars. The information is provided and maintained by Webbers Property Services, Barnstaple. Please contact the selling agent or developer directly to obtain any information which may be available under the terms of The Energy Performance of Buildings (Certificates and Inspections) (England and Wales) Regulations 2007 or the Home Report if in relation to a residential property in Scotland.
*This is the average speed from the provider with the fastest broadband package available at this postcode. The average speed displayed is based on the download speeds of at least 50% of customers at peak time (8pm to 10pm). Fibre/cable services at the postcode are subject to availability and may differ between properties within a postcode. Speeds can be affected by a range of technical and environmental factors. The speed at the property may be lower than that listed above. You can check the estimated speed and confirm availability to a property prior to purchasing on the broadband provider's website. Providers may increase charges. The information is provided and maintained by Decision Technologies Limited. **This is indicative only and based on a 2-person household with multiple devices and simultaneous usage. Broadband performance is affected by multiple factors including number of occupants and devices, simultaneous usage, router range etc. For more information speak to your broadband provider.
Map data ©OpenStreetMap contributors.





