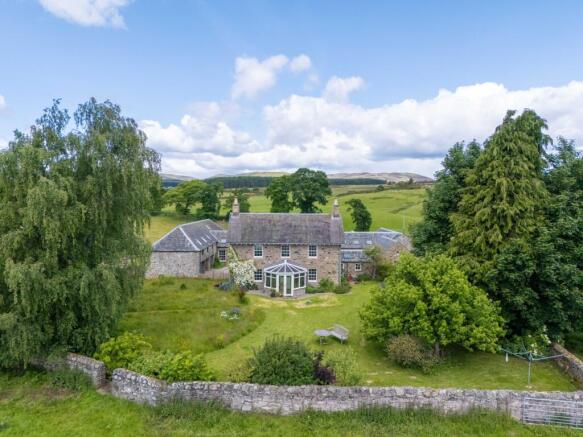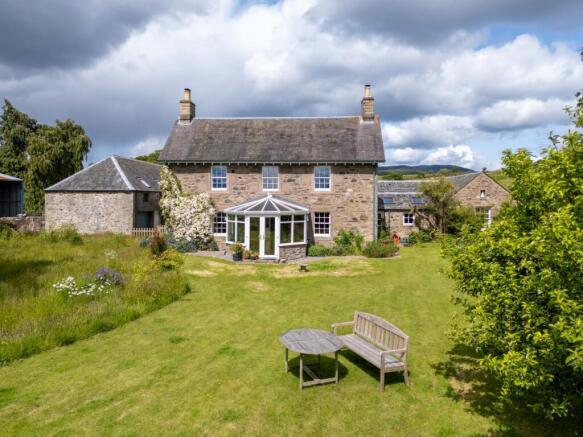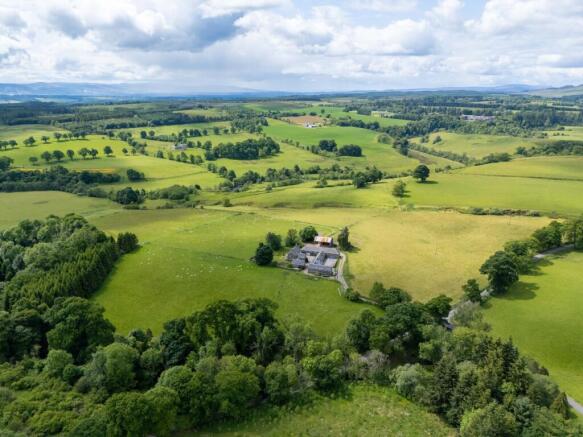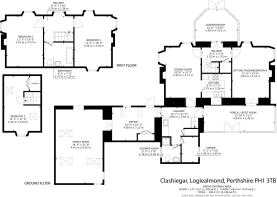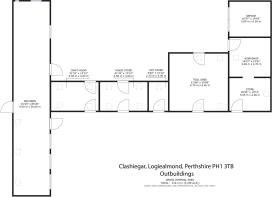Clashiegar, Logiealmond, Perthshire, PH1

- PROPERTY TYPE
Detached
- BEDROOMS
4
- BATHROOMS
2
- SIZE
Ask agent
- TENUREDescribes how you own a property. There are different types of tenure - freehold, leasehold, and commonhold.Read more about tenure in our glossary page.
Freehold
Key features
- Porch/boot room
- Large public room
- Sitting room/ GF bedroom
- Conservatory
- Kitchen
- Dining area
- Home office
- 3 further double bedrooms
- Substantial steading and barn
- Single garage
Description
Clashiegar dates from the mid-1800s. It is a traditional stone built farmhouse with impressive, detached stone barn and steading buildings and mature garden grounds. Many original period features have been retained including fireplaces and ceiling cornicing.
Accommodation
The commonly used entrance leads through a spacious porch/boot room, with a stone dwarf wall, uPVC double-glazed windows, and a polycarbonate roof, offering a bright and practical space for everyday use. This opens into an inner hallway and a well-appointed utility room, complete with base and wall-mounted units and an inset Belfast-style sink. A generous walk-in larder has a window and shelving providing excellent storage.
Also off the hallway is a shower room with natural light, fitted with a WC, wash basin, and a separate shower enclosure. From the utility area, the original maid’s staircase leads to a fourth bedroom, offering a unique character feature.
Off the inner hall is a versatile home office, with a vaulted ceiling, two Velux windows, an additional window, and a glazed door opening to the south-facing garden. A double cupboard houses the Worcester gas boiler, while built-in base units and shelving provide ample storage and workspace. Double doors open into a spacious public room, also with a vaulted ceiling and Velux windows, creating a bright and airy atmosphere.
The kitchen is fitted with a range of base and wall units, woodblock worktops, an inset stainless steel sink, plumbing for a dishwasher, a built-in double oven, gas hob, and extractor hood. It flows seamlessly into the dining area, which features a wood-burning stove and windows on two sides, making it a warm and inviting space.
A family room is accessed from the inner hall, complete with an open fireplace and a glazed door returning to the front porch. This room could easily serve as a ground floor bedroom if required. From the hallway, double doors lead into a delightful conservatory with a stone dwarf wall, surrounding uPVC double-glazed windows, and a pitched polycarbonate roof, opening through French doors to the south-facing garden.
Upstairs, there are two further double bedrooms, both featuring open fireplaces. The family bathroom includes a WC, wash basin, freestanding clawfoot bath, and antigue towel rail, a clothes pulley, and a window overlooking the courtyard.
Clashiegar lies close to Harrietfield, a small peaceful village in scenic countryside about 9 miles northwest of Perth. Clashiegar sits above the River Almond in the Glenalmond valley with far reaching views over the surrounding farmland, ideal for those seeking a slower pace of life amid natural beauty.
The village of Methven, which is just under five miles away, has a general store, post office, primary school, and a variety of restaurants and local businesses. Perth offers a comprehensive range of high street shops, cultural opportunities, restaurants, professional services and travel links.
In addition to the local primary schools at Logiealmond and Methven, and secondary schools in Perth, there are a number of private schools in the area including Glenalmond College which is four miles away, Ardvreck and Morrison’s Academy, both in Crieff, and Strathallan.
Some of the finest salmon and sea trout fishing is available on the River Tay system, on the Almond, the Ericht, the Isla, the Tummel and the Tilt. There are numerous golf courses nearby including the 18-hole courses at Pitlochry and Perth, and the world famous courses at Gleneagles which are only 20 miles to the south. Amongst some of the major annual local events in the area are several meetings at Perth Racecourse, the Perth Agricultural Show and the Scottish Game Fair at Scone Palace.
Mains water and electricity, a septic tank serving only Clashiegar, LPG central heating system, one wood burning stove and three open fireplaces.
Steading and Barn
The traditional stone barn and steading form a series of exceptional and versatile spaces, offering a wealth of potential uses including garage or machinery storage, studio space, home office, and workshop facilities. Subject to the necessary consents, the building also presents an exciting opportunity for further development.
Meticulously maintained, the structure is in excellent condition, having been re-roofed in the 1990s. During this renovation, Velux windows were thoughtfully installed throughout, enhancing natural light and usability.
The barn section features a double-height space with multiple Velux windows, a powered roller door, and a 7kW EV charger, making it ideal for housing several vehicles or larger equipment. Adjoining this is a craft room with a tiled floor, vaulted ceiling, Velux windows, additional windows overlooking the courtyard, a glazed entrance door, and rear access. It is equipped with electric heaters, making it a comfortable and functional workspace, perfect as a home office or creative studio.
The next two areas have stone floors, vaulted ceilings and Velux windows, offering further flexibility, each with access to both the courtyard and rear. A dedicated dry store continues the theme of practicality, with vaulted ceilings, Velux window, power, and lighting.
A larger workshop, divided into two zones, features a corner wood-burning stove, five Velux windows, and power and light, making it ideal for more substantial projects or storage needs. Completing the steading is a generously sized single garage with an up-and-over door, accessed from a stone-gravelled rear courtyard where there is additional parking if required.
Gardens
The grounds extend to approximately 0.75 acres with a beautifully mature garden enclosed by a traditional stone wall. The grounds include raised vegetable beds, a generous lawn interspersed with vibrant planting, and a variety of established trees.
A section of the garden has been thoughtfully maintained as a wildlife-friendly area, encouraging biodiversity and supporting local bird and insect life.
Leave Perth on the A85 travelling west. Just before reaching the 30 mph speed restriction at the village of Methven, turn right, signposted Glenalmond and Harrietfield. Continue on this road for 3.75 miles, and at the T junction with the B8063 turn left towards Harrietfield. After a further half mile, the entrance to Clashiegar is on the left.
For viewers using the ‘what3words’ app, the entrance to Clashiegar is at ///bath.grew.upstarts
The fitted flooring, window blinds and integrated kitchen appliances are included in the sale. There may be additional garden equipment available separately.
Brochures
Particulars- COUNCIL TAXA payment made to your local authority in order to pay for local services like schools, libraries, and refuse collection. The amount you pay depends on the value of the property.Read more about council Tax in our glossary page.
- Band: E
- PARKINGDetails of how and where vehicles can be parked, and any associated costs.Read more about parking in our glossary page.
- Yes
- GARDENA property has access to an outdoor space, which could be private or shared.
- Yes
- ACCESSIBILITYHow a property has been adapted to meet the needs of vulnerable or disabled individuals.Read more about accessibility in our glossary page.
- Ask agent
Clashiegar, Logiealmond, Perthshire, PH1
Add an important place to see how long it'd take to get there from our property listings.
__mins driving to your place
Get an instant, personalised result:
- Show sellers you’re serious
- Secure viewings faster with agents
- No impact on your credit score
Your mortgage
Notes
Staying secure when looking for property
Ensure you're up to date with our latest advice on how to avoid fraud or scams when looking for property online.
Visit our security centre to find out moreDisclaimer - Property reference PER230057. The information displayed about this property comprises a property advertisement. Rightmove.co.uk makes no warranty as to the accuracy or completeness of the advertisement or any linked or associated information, and Rightmove has no control over the content. This property advertisement does not constitute property particulars. The information is provided and maintained by Bell Ingram, Perth. Please contact the selling agent or developer directly to obtain any information which may be available under the terms of The Energy Performance of Buildings (Certificates and Inspections) (England and Wales) Regulations 2007 or the Home Report if in relation to a residential property in Scotland.
*This is the average speed from the provider with the fastest broadband package available at this postcode. The average speed displayed is based on the download speeds of at least 50% of customers at peak time (8pm to 10pm). Fibre/cable services at the postcode are subject to availability and may differ between properties within a postcode. Speeds can be affected by a range of technical and environmental factors. The speed at the property may be lower than that listed above. You can check the estimated speed and confirm availability to a property prior to purchasing on the broadband provider's website. Providers may increase charges. The information is provided and maintained by Decision Technologies Limited. **This is indicative only and based on a 2-person household with multiple devices and simultaneous usage. Broadband performance is affected by multiple factors including number of occupants and devices, simultaneous usage, router range etc. For more information speak to your broadband provider.
Map data ©OpenStreetMap contributors.
