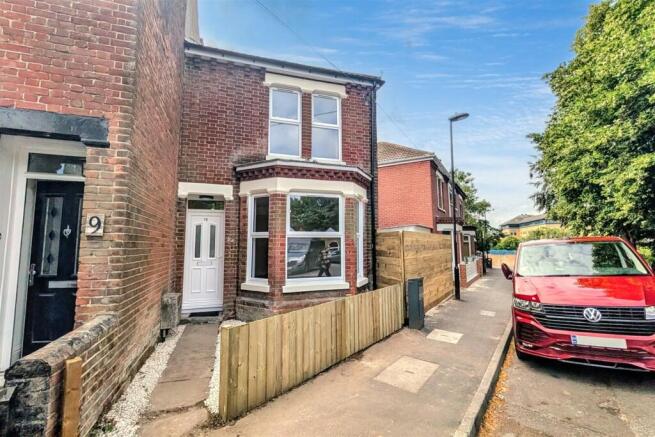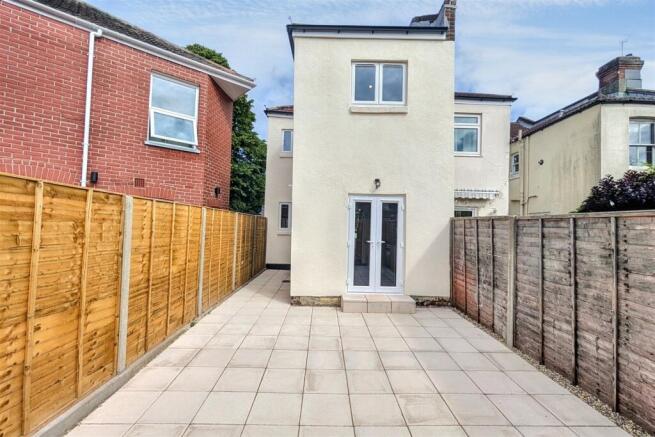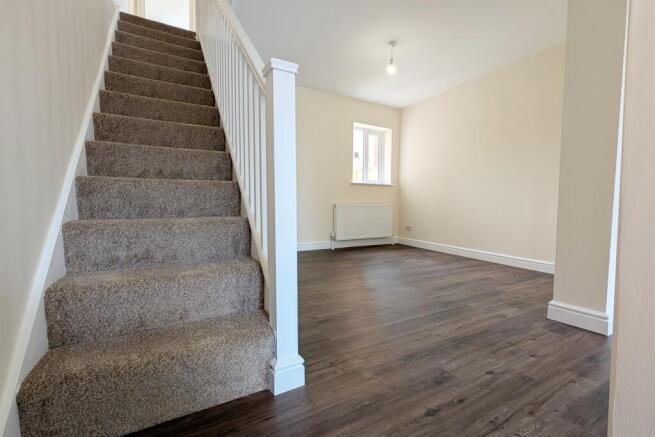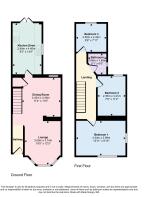
Southampton

- PROPERTY TYPE
End of Terrace
- BEDROOMS
3
- BATHROOMS
1
- SIZE
Ask agent
- TENUREDescribes how you own a property. There are different types of tenure - freehold, leasehold, and commonhold.Read more about tenure in our glossary page.
Freehold
Key features
- Fully renovated to an exceptional standard
- City centre location near transport links
- Brand new kitchen with appliances included
- Structurally upgraded with engineer oversight
- Stylish interiors with new flooring throughout
- Private garden with new fencing and paving
Description
Set within the heart of Southampton city centre, this beautifully renovated three-bedroom end of terrace home, listed by Goadsby estate agents in Southampton, offers a rare opportunity to acquire a truly turn-key property in a highly convenient location. Positioned within walking distance of the central railway station, West Quay shopping centre and an array of bars, restaurants and green open spaces, the home combines exceptional modern comfort with easy access to everything the city has to offer.
Behind the smart, attractive façade lies a home that has undergone an extensive and high-quality renovation from top to bottom. The property features two bright and stylish reception rooms, a contemporary kitchen complete with integrated appliances including fridge/freezer, washing machine and even the kitchen table all included in the sale and a sleek, newly fitted bathroom suite.
The thoughtful refurbishment has created a home that not only looks and feels new but also offers peace of mind for the future. The structure has been comprehensively improved, with underpinning to the rear and right side, and the rear wall of the original house completely rebuilt. A new staircase and all-new floor joists covering the kitchen, dining room, first floor rear bedroom, bathroom, landing, and middle bedroom have been installed, along with brand new floorboards throughout.
Every modern comfort has been addressed: a full rewire, new electric and gas meters, new consumer unit, plumbing in copper throughout, new radiators and boiler, and insulation to a high standard (100mm in the ground floor, 200mm in the first floor, and 300mm in the loft). The roof has been stripped and rebuilt, complete with new felt, batten and leadwork where required.
Internally, the finish is immaculate, with all walls and ceilings replastered and freshly decorated, complemented by stylish new doors, skirting, and architraves. New LVT flooring runs throughout the downstairs, while plush new carpets add warmth and comfort upstairs.
Externally, the improvements continue with new double-glazed windows and doors, updated guttering and downpipes, repointing to the side elevation, and a beautifully landscaped rear garden featuring new fencing, gate and paving, creating a low-maintenance outdoor space ideal for relaxing or entertaining.
This stunning home is the perfect blend of style, substance and location, ideal for city professionals, families or anyone looking for a high-quality home ready to move straight into. Early viewing is strongly recommended.
For further information or to arrange a viewing, please contact Goadsby estate agents in Southampton.
AGENTS NOTE: As part of the property's comprehensive refurbishment, the builder, drawing on over 21 years of experience in building and renovation identified and proactively addressed a historic drainage issue beneath the rear wall. An old, unused clay drainpipe had caused a small void in the ground, which could have contributed to ground softness and minor settlement. However, a modern UPVC drainage system was already in place, effectively redirecting water away from the footings and preventing any future issues. In response to signs of movement and minor cracking, the owner made the informed decision to underpin the rear and right side of the house and rebuild the entire rear wall. These works were carried out in full consultation with Building Control and overseen by a qualified structural engineer, who conducted a site visit and confirmed the proposed solution was appropriate and robust.
Additional Information
Tenure: Freehold
Utilities:
Gas Heating
Majority UPVC double glazing
Mains Water
Drainage: Mains Drainage
Broadband: Refer to ofcom website
Mobile Signal: Refer to ofcom website
Flood Risk: For more information refer to gov.uk, check long term flood risk
Council Tax Band: B
DRAFT DETAILS
We are awaiting verification of these details by the seller(s).
ALL MEASUREMENTS QUOTED ARE APPROX. AND FOR GUIDANCE ONLY. THE FIXTURES, FITTINGS & APPLIANCES HAVE NOT BEEN TESTED AND THEREFORE NO GUARANTEE CAN BE GIVEN THAT THEY ARE IN WORKING ORDER. YOU ARE ADVISED TO CONTACT THE LOCAL AUTHORITY FOR DETAILS OF COUNCIL TAX. PHOTOGRAPHS ARE REPRODUCED FOR GENERAL INFORMATION AND IT CANNOT BE INFERRED THAT ANY ITEM SHOWN IS INCLUDED.
Solicitors are specifically requested to verify the details of our sales particulars in the pre-contract enquiries, in particular the price, local and other searches, in the event of a sale.
Brochures
Brochure- COUNCIL TAXA payment made to your local authority in order to pay for local services like schools, libraries, and refuse collection. The amount you pay depends on the value of the property.Read more about council Tax in our glossary page.
- Band: B
- PARKINGDetails of how and where vehicles can be parked, and any associated costs.Read more about parking in our glossary page.
- Ask agent
- GARDENA property has access to an outdoor space, which could be private or shared.
- Yes
- ACCESSIBILITYHow a property has been adapted to meet the needs of vulnerable or disabled individuals.Read more about accessibility in our glossary page.
- Ask agent
Southampton
Add an important place to see how long it'd take to get there from our property listings.
__mins driving to your place
Get an instant, personalised result:
- Show sellers you’re serious
- Secure viewings faster with agents
- No impact on your credit score
Your mortgage
Notes
Staying secure when looking for property
Ensure you're up to date with our latest advice on how to avoid fraud or scams when looking for property online.
Visit our security centre to find out moreDisclaimer - Property reference 1172422. The information displayed about this property comprises a property advertisement. Rightmove.co.uk makes no warranty as to the accuracy or completeness of the advertisement or any linked or associated information, and Rightmove has no control over the content. This property advertisement does not constitute property particulars. The information is provided and maintained by Goadsby, Southampton. Please contact the selling agent or developer directly to obtain any information which may be available under the terms of The Energy Performance of Buildings (Certificates and Inspections) (England and Wales) Regulations 2007 or the Home Report if in relation to a residential property in Scotland.
*This is the average speed from the provider with the fastest broadband package available at this postcode. The average speed displayed is based on the download speeds of at least 50% of customers at peak time (8pm to 10pm). Fibre/cable services at the postcode are subject to availability and may differ between properties within a postcode. Speeds can be affected by a range of technical and environmental factors. The speed at the property may be lower than that listed above. You can check the estimated speed and confirm availability to a property prior to purchasing on the broadband provider's website. Providers may increase charges. The information is provided and maintained by Decision Technologies Limited. **This is indicative only and based on a 2-person household with multiple devices and simultaneous usage. Broadband performance is affected by multiple factors including number of occupants and devices, simultaneous usage, router range etc. For more information speak to your broadband provider.
Map data ©OpenStreetMap contributors.





