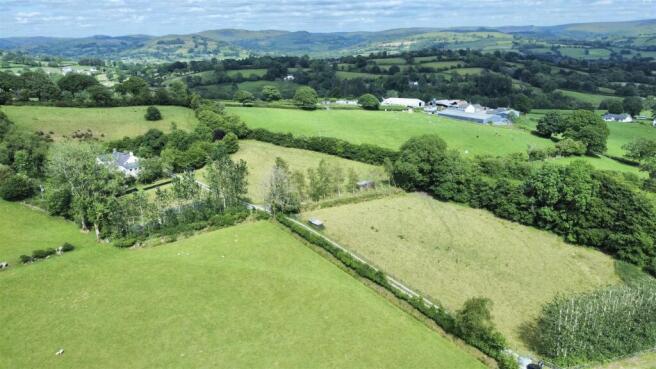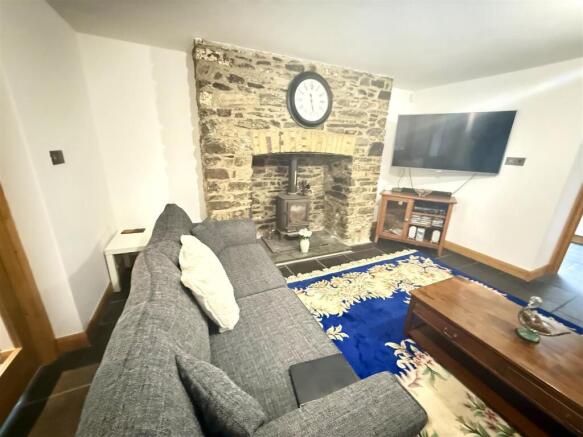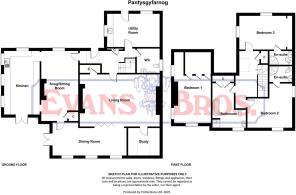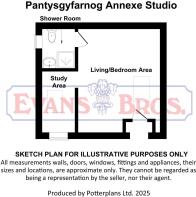3 bedroom smallholding for sale
Harford, Near Lampeter
- PROPERTY TYPE
Smallholding
- BEDROOMS
3
- BATHROOMS
3
- SIZE
Ask agent
Key features
- Extremely attractive Residential 7 acre smallholding
- Extended 3 bed, 3 bath Characterful house
- Offering characterful and contemporary styled accommodation
- Detached 1 bed Studio/Annexe
- Useful portal frame modern workshop 45' x 20'
- Level to gently sloping lands approx. 7 acres surrounding the homestead
- The top lands enjoying fantastic views towards Black Mountains
- Attractive south facing location
- Secluded yet not remote
- Convenient to Lampeter
Description
The interior of the home is enhanced by the warmth of welcoming wood burners, complemented by oil-fired central heating and double glazing, providing a cosy atmosphere throughout the year. The property also includes three spacious reception rooms, perfect for entertaining guests or enjoying quiet family time.
In addition to the main residence, there is a detached studio or annexe, which can serve as a versatile space for guests, a home office, or a creative studio. The modern workshop on the premises adds further appeal, catering to various hobbies or projects.
The grounds are level to sloping and well-maintained, featuring sprawling pastures that offer stunning views towards the Black Mountains, making it an ideal setting for those who appreciate nature and outdoor activities.
Despite its serene and private location, the property is just four miles from the vibrant town of Lampeter, providing easy access to local amenities and services. This delightful small holding is a rare find, combining character, comfort, and a beautiful rural setting, making it a perfect choice for families or individuals looking to embrace country living.
Location - The property in our opinion is attractively located with no immediate neighbours and nicely set off the A482 Lampeter to Llanwrda roadway just to the west of the small community of Harford with petrol filling station and general stores, some 4 miles from Lampeter and being in an elevated position with attractive views having a sheltered southfacing location.
Description - The property comprises an attractive former farmhouse having been extended and refurbished in recent times. The property offers attractive characterful accommodation with many retained features including stone walls, tiled floors and oak flooring to the first floor together with modern contemporary styled kitchen and bathroom fittings. The property has the benefit of oil fired central heating and double glazing and provides the following accommodation -
Front Covered Verandah - With double doors leading to -
Kitchen - 6.38m x 2.97m (20'11" x 9'9") - Bespoke contemporary style kitchen units at base level, with painted oak work surfaces, 1.5 bowl sink unit with mixer tap, electric cooker points, space for dishwasher. Further contemporary styled fitted kitchen units, double aspect windows including double doors to Verandah, tiled flooring.
Breakfast/Family Room/Snug - 5.26m x 3.00m (17'3" x 9'10") - An attractive room with an impressive fireplace with a stone faced chimney breast having a wood burning stove inset, spot lighting.
Rear Hallway - 4.39m x 1.78m (14'5" x 5'10") - With rear entrance door, velux roof windows, cloak cupboard, further storage cupboard, oak staircase to first floor.
Cloakroom Off - 2.06m x 1.88m (6'9" x 6'2") - With toilet, wash hand basin, designed to house corner shower unit, heated towel rail
Utility Room - 4.32m x 2.95m (14'2" x 9'8") - With base units incorporating large sink unit, plumbing for automatic washing machine, oil fired combination boiler, rear entrance door, heated towel rail
Living Room - 6.55m x 4.22m (21'6" x 13'10") - Again, an attractive room having an impressive fireplace with exposed stone chimney breast with beam over and wood burning stove inset.
Dining area with second fireplace on rear wall, 2 radiators, door to -
Side Study/Potential Ground Floor Bedroom - 3.20m x 2.64m (10'6" x 8'8") - Velux roof window, spot lighting, radiator
Opening From Living Room To Further Reception/Diin - 6.10m x 2.67m (20' x 8'9") - A light room with tiled floors, double doors to front, exposed stone walling, three side windows, feature coloured glass block window to rear study, currently used as a dining room.
First Floor - Access Via Oak Staircase - Please note - all floors to first floor have attractive solid oak flooring, velux roof window, radiator, access to shelved storage cupboard
Main Front Bedroom 1 - Approached initially by the en-suite bathroom area with a freestanding bath having mixer shower tap attachment , separate shower cubicle with power shower unit, wash hand basin, toilet, spot lighting, heated towel rail, double doors to built-in wardrobe area.
Bedroom Area - 4.17m x 3.05m (13'8" x 10') - With double aspect windows, radiator, access to under eaves storage cupboards, exposed beams, separate access to loft
Rear Bedroom 2 - 3.61mx 2.54m plus recess 1.91m x 1.27m (11'10"x 8' - With radiator, double aspect windows, exposed beams
Ensuite Shower Room - With feature ceramic bowl sink unit, w.c., shower with power shower unit, heated towel rail, velux roof window
Bedroom 3 - 4.45m x 2.97m (14'7" x 9'9") - Incorporating hanging wardrobe space, double aspect windows, radiator, door to -
Ensuite Shower Room - With feature ceramic bowl sink unit, w.c., shower with power shower unit, heated towel rail, velux roof window.
Externally - The property has an attractive approach via a stoned private driveway leading to the property with gravelled parking and turning areas, front paved terrace with covered pergola incorporating raised vegetable beds, aluminium greenhouse and further garden areas including orchard area.
Annexe: - The property has a recently converted annexe, currently used for multi generational occupation by a family member together with home office and provides a versatile space either for multi generational accommodation as annexe to the main dwelling, home office or studio. The accommodation has insulated floors, walls and ceilings, an attractive open vaulted design allowing a feel of light and space from the 2 velux roof windows. The accommodation is heated by three infrared panel heaters and with a heated towel rail in the shower room. This provides:
Open Plan Living/Bedroom Area - 5.49m x 4.83m overall (18' x 15'10" overall) - With open vaulted ceilings, partition leading to -
Study Area -
Shower Room - With contemporary suite having a shower, wash hand basin and toilet with heated towel rail
General Purpose Barn/Workshop - 13.72m x 6.10m (45' x 20') - On the approach to the property is a useful portal frame building 45' x 20' of galvanised portal frame construction with two open bays for storage and a third enclosed workshop bay with roller shutter door, two further timber workshops.
The Land - Being level to some sloping areas rising to a further level area with fantastic views, nicely surrounds the property with four paddocks together with various field shelters.
Access Lane -
Services - We are informed the property benefits from connection to mains electricity, mains water, private drainage, oil fired central heating, telephone subject to BT transfer regulations with fibre broadband connected.
We are informed there is an 8kw ground mounted solar pv and battery storage system available optionally by separate negotiation.
Council Tax Band - D - Amount Payable: £2232
Directions - From Lampeter take the A482 road, continue out through Cwmann, over the top and after passing Tafarn Jem on your right, continue down the hill and the property is in a concealed entrance on the left hand side just before Caegwyn Farm Supplies.
Brochures
Harford, Near LampeterBrochureEnergy Performance Certificates
EE RatingEI RatingHarford, Near Lampeter
NEAREST STATIONS
Distances are straight line measurements from the centre of the postcode- Llanwrda Station9.4 miles
Notes
Disclaimer - Property reference 33970974. The information displayed about this property comprises a property advertisement. Rightmove.co.uk makes no warranty as to the accuracy or completeness of the advertisement or any linked or associated information, and Rightmove has no control over the content. This property advertisement does not constitute property particulars. The information is provided and maintained by Evans Bros, Lampeter. Please contact the selling agent or developer directly to obtain any information which may be available under the terms of The Energy Performance of Buildings (Certificates and Inspections) (England and Wales) Regulations 2007 or the Home Report if in relation to a residential property in Scotland.
Map data ©OpenStreetMap contributors.






