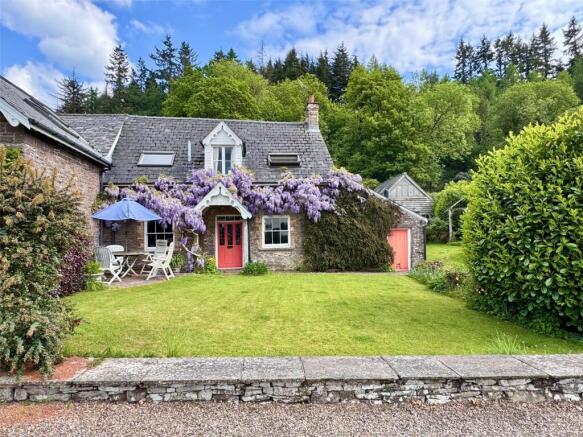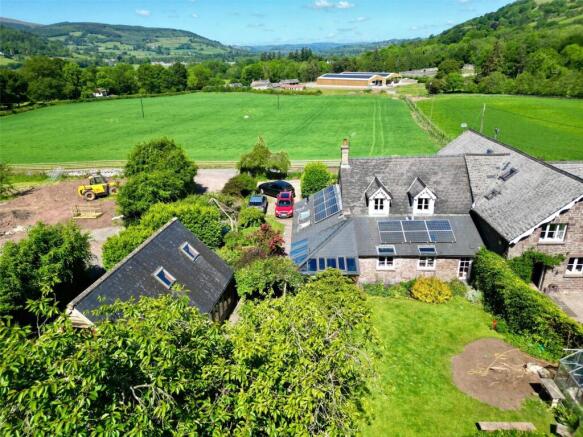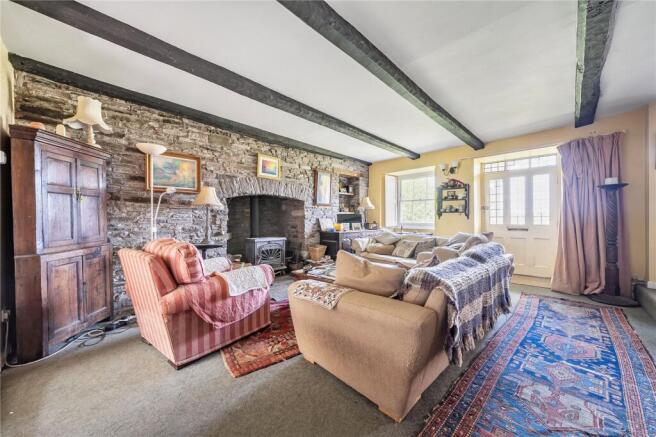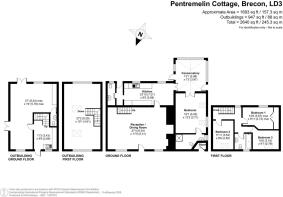
Bwlch, Brecon, Powys

- PROPERTY TYPE
Semi-Detached
- BEDROOMS
4
- BATHROOMS
2
- SIZE
Ask agent
- TENUREDescribes how you own a property. There are different types of tenure - freehold, leasehold, and commonhold.Read more about tenure in our glossary page.
Freehold
Key features
- Charming Period Home
- Versatile Accommodation
- Detached Garden Studio
- 4 Bedrooms
Description
Description
Pentremelin Cottage is a delightful semi-detached period home brimming with charm and character. The property showcases a wealth of original features, including exposed beams and a striking inglenook fireplace complete with a traditional bread oven. A stunning oak-framed sunroom adds a beautiful extension to the living space. On the ground floor, you'll find a spacious and versatile bedroom with en-suite shower facilities—ideal for multigenerational living or guest accommodation. Upstairs, there are three additional bedrooms along with a well-appointed family bathroom. A standout feature of this unique home is the impressive two-storey, timber-framed detached studio located at the rear of the property. Perfect for working from home, creative projects, or additional guest accommodation, it sits alongside the charming and well-maintained gardens.
Location
Set within the picturesque Usk Valley in the Brecon Beacons National Park and adjoining the historic grounds of the Buckland Hall Estate, Pentremelin Cottage enjoys a tranquil rural position just moments from the sought-after villages of Bwlch and Talybont-on-Usk. Surrounded by outstanding natural beauty, the area offers endless opportunities for walking, cycling, and horse riding, with highlights including Llangorse Lake and the scenic Monmouthshire & Brecon Canal close by. The nearby market town of Brecon provides a full range of everyday amenities, from shops and supermarkets to cafés, schools, and leisure facilities. Crickhowell, known for its vibrant community and award-winning high street of independent shops, is also within easy reach, making this an exceptional location for both lifestyle and convenience.
Walk Inside
Accessed via a covered porch, opening into a spacious main reception room having two windows to the front, the space features a gentle split-level design that elegantly defines the living and dining areas. A striking original inglenook fireplace with bread oven and inset wood-burning stove creates a truly atmospheric focal point. To the rear, the kitchen/breakfast room is fitted with a range of units, inset sink, and integrated appliances including oven, grill, hob, and fridge/freezer. There is ample space for a dining table and chairs, ideal for everyday family living. A rear hallway provides access to the garden and offers practical storage for coats and boots. It also leads to the ground floor cloakroom, fitted with a WC, hand basin, and plumbing for a washing machine.
.
The oak-framed sun room boasts glazed walls on two sides, a feature stone wall, and double doors opening to the garden – a perfect spot for enjoying the outdoors all year round. Adjacent double doors lead to a ground floor bedroom with en-suite shower facilities, offering excellent potential for multi-generational living or guest accommodation.
First Floor
Upstairs, the landing provides access to three bedrooms. The two front-facing rooms benefit from Velux windows offering wonderful views over the surrounding countryside. A family bathroom serves this floor, complete with bath and shower attachment, pedestal basin, and WC.
Detached Studio
Set within the delightful gardens is a two-storey timber-framed detached studio, perfect for creative or leisure use. The ground floor comprises a generous workshop area with double timber doors, WC, and kitchenette . Upstairs, a light-filled studio/office space extends into the eaves and enjoys breathtaking panoramic views across the surrounding countryside, an ideal work from home space.
Outside
Accessed over a Right of Way along a gravel driveway that leads to the primary parking area. The gardens are predominantly laid to lawn, beautifully planted with mature trees and shrubs, a vegetable garden and greenhouse, and a designated hot tub area beneath a charming oak pergola.
Notes
Access is over an unmade hardcore roadway belonging to Buckland Hall.
Brochures
Particulars- COUNCIL TAXA payment made to your local authority in order to pay for local services like schools, libraries, and refuse collection. The amount you pay depends on the value of the property.Read more about council Tax in our glossary page.
- Band: TBC
- PARKINGDetails of how and where vehicles can be parked, and any associated costs.Read more about parking in our glossary page.
- Yes
- GARDENA property has access to an outdoor space, which could be private or shared.
- Yes
- ACCESSIBILITYHow a property has been adapted to meet the needs of vulnerable or disabled individuals.Read more about accessibility in our glossary page.
- Ask agent
Bwlch, Brecon, Powys
Add an important place to see how long it'd take to get there from our property listings.
__mins driving to your place
Get an instant, personalised result:
- Show sellers you’re serious
- Secure viewings faster with agents
- No impact on your credit score
Your mortgage
Notes
Staying secure when looking for property
Ensure you're up to date with our latest advice on how to avoid fraud or scams when looking for property online.
Visit our security centre to find out moreDisclaimer - Property reference BRE220006. The information displayed about this property comprises a property advertisement. Rightmove.co.uk makes no warranty as to the accuracy or completeness of the advertisement or any linked or associated information, and Rightmove has no control over the content. This property advertisement does not constitute property particulars. The information is provided and maintained by McCartneys LLP, Brecon. Please contact the selling agent or developer directly to obtain any information which may be available under the terms of The Energy Performance of Buildings (Certificates and Inspections) (England and Wales) Regulations 2007 or the Home Report if in relation to a residential property in Scotland.
*This is the average speed from the provider with the fastest broadband package available at this postcode. The average speed displayed is based on the download speeds of at least 50% of customers at peak time (8pm to 10pm). Fibre/cable services at the postcode are subject to availability and may differ between properties within a postcode. Speeds can be affected by a range of technical and environmental factors. The speed at the property may be lower than that listed above. You can check the estimated speed and confirm availability to a property prior to purchasing on the broadband provider's website. Providers may increase charges. The information is provided and maintained by Decision Technologies Limited. **This is indicative only and based on a 2-person household with multiple devices and simultaneous usage. Broadband performance is affected by multiple factors including number of occupants and devices, simultaneous usage, router range etc. For more information speak to your broadband provider.
Map data ©OpenStreetMap contributors.






