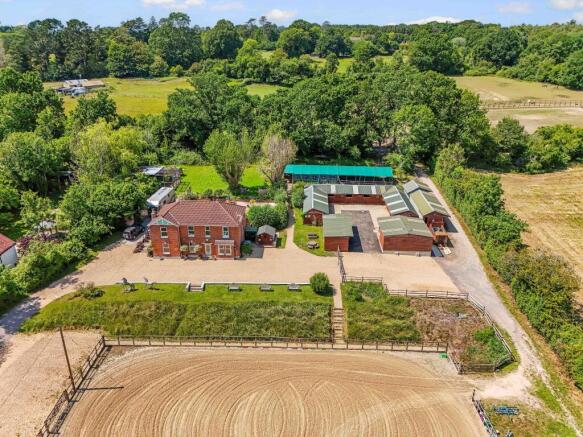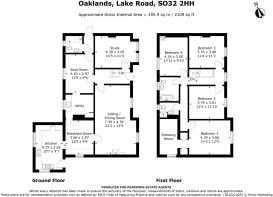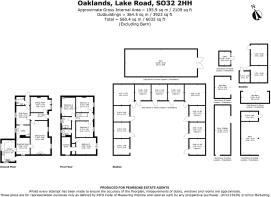
Curdridge

- PROPERTY TYPE
Detached
- BEDROOMS
4
- BATHROOMS
2
- SIZE
Ask agent
- TENUREDescribes how you own a property. There are different types of tenure - freehold, leasehold, and commonhold.Read more about tenure in our glossary page.
Freehold
Key features
- EXTENSIVE & IMPRESSIVE EQUESTRIAN PROPERTY
- PERFECTLY SET IN APPROXIMATELY 8.43 ACRES
- ATTRACTIVE & SPACIOUS PERIOD FAMILY HOME
- IN A PRIVATE & DESIRABLE SEMI-RURAL LOCATION
- FOUR BEDROOMS & FOUR RECEPTION ROOMS
- OUTDOOR ARENA - APPROXIMATELY 40 X 20 METRES
- EXCEPTIONAL FACILITIES WITH STABLE YARD
- PLANNING A
- BARNS, ADDITIONAL STABLES & FIELD SHELTERS
- EPC: D TAX: D
Description
The planning approved equestrian facilities are a particular highlight and are designed to support both professional, private and commercial use, currently operated as a successful licensed riding school - (The licence applies to the current seller). Thoughtfully designed, the central stable yard comprises 13 stables and a barn. In addition to the main yard, there are pony stables, barns/haystores and a substantial storage barn - measuring approximately 78' x 19'5. The outdoor arena is fence enclosed and measures approximatley 40m x 20m. The paddocks are well divided and have good access. This unique property offers an exceptional lifestyle opportunity for commercial or private equestrian enthusiasts. Early viewing is highly recommended to fully appreciate the setting, facilities and potential on offer.
THE HOUSE:
This impressive period house is ideally positioned within its grounds, offering a fabulous outlook over the front of the property and to the rear over the secluded garden. Inside, the traditional layout has been retained, with potential for reconfiguration, extension, or bespoke refurbishment if desired. The accommodation features double glazing and oil-fired central heating throughout most of the property and is presented in a maintained, comfortable country-living style.
On the first floor, there are four generously sized bedrooms, along with a family bathroom, and a separate WC. The main bedroom suite enjoys an attractive front-facing view and benefits from an adjoining dressing room, which could be adapted to create an en-suite if required.On the ground floor, the main entrance opens into the central hallway, providing access to the study, boot room and the sitting/dining room. The generous sized study, could also lend itself to being used as a separate dining room and enjoys the great view across the front of the property. The spacious sitting room is light, and bright with two windows on the front elevation, which also benefit from the view. The sitting room area centres around the brick built fireplace, whilst there is plenty of space for a dining table at the opposite end of the room.
The kitchen and adjoining breakfast room are well-proportioned, with the kitchen benefiting from views over the rear terrace and a convenient door to the side driveway. It is currently fitted and equipped and has space for a breakfast table. The breakfast room itself is a generous and versatile space and, subject to necessary checks, could potentially be incorporated into a larger open-plan kitchen.
A separate utility room provides practical space for appliances and houses the oil-fired boiler. The versatile reception/boot room overlooks the rear garden and leads to the rear lobby and back door. Accessed off the rear lobby is the useful ground floor shower room.
EXTERNAL DESCRIPTION:
Oaklands is accessed via a private lane, which currently accommodates the sellers, larger vehicles and horseboxes. The main driveway runs alongside the front paddock, leading to a lower-level parking area with views over the outdoor arena. The landscaped drive continues to the main residence, where there is further parking available to the front and side of the property, as well as a welcoming reception cabin. Two additional five-bar gates open into the main equestrian complex, which offers further parking and access to the continuation track. This track leads directly to the arena entrance, additional stables, paddocks, and the large storage barn. The formal gardens, located at the rear of the house, are predominantly laid to lawn and feature a generous paved terrace adjoining the rear elevation. In addition there is a useful gated secondary entrance from the main driveway, providing additional access to the far side of the property.
STABLES & EQUESTRIAN FACILITIES:
The principal stable yard is thoughtfully arranged, comprising 13 stables, a hay barn, and shetland pony stable, benefitting from mains power, lighting, and water. A separate block houses four pony stables measuring approximately 35'8" x 12'4". Additional barns, storage buildings and field shelters are situated throughout the property, including a SUBSTANTIAL BARN measuring approximately 52' x 19'6", positioned to the rear and easily accessed via the main drive/track. The access track, is supplied with mains water and also serves a series of divided and fenced paddocks. A substantial marquee is also present on-site and may be available through separate negotiation if required.
The principal stable yard is thoughtfully arranged, comprising 13 stables, a hay barn, and shetland pony stable, benefitting from mains power, lighting, and water. A separate block houses four pony stables measuring approximately 35'8" x 12'4". Additional barns, storage buildings and field shelters are situated throughout the property, including a SUBSTANTIAL BARN measuring approximately 52' x 19'6", positioned to the rear and easily accessed via the main drive/track. The access track, is supplied with mains water and also serves a series of divided and fenced paddocks. A substantial marquee is also present on-site and may be available through separate negotiation if required.
OUTDOOR ARENA - APPROX 40M X 20M:
The outdoor arena is fully enclosed with traditional post and rail fencing, offering a secure and practical training environment.
LOCATION
Curdridge is a highly sought-after semi-rural location, situated near the historic market town of Botley. Its proximity to the charming towns of Wickham and Bishop's Waltham, as well as the cities of Southampton, Winchester, and Portsmouth, offers an ideal balance between countryside living and convenience. The nearby River Hamble adds to the area's appeal. Excellent transport links, including Botley's mainline railway station and Southampton Airport, make Curdridge a prime choice for commuters and travellers alike. This location offers the perfect blend of seclusion and accessibility.
VIEWING & FURTHER INFORMATION
For further information please do not hesitate to contact us - Viewings are accompanied and only by prior appointment with Pearsons Bishop's Waltham
SERVICES:
Electricity, water and mains drainage are connected. Oil heating. For mobile and broadband connectivity, please refer to Ofcom.org.uk. Please note that Pearsons Estate Agents have not tested the services or the appliances.
REFERENCE: NSBW453/DJP/170625
COUNCIL TAX BAND:
Council Tax Band D - Winchester City Council - £2,268.39 - 2025/2026
EPC: D
- COUNCIL TAXA payment made to your local authority in order to pay for local services like schools, libraries, and refuse collection. The amount you pay depends on the value of the property.Read more about council Tax in our glossary page.
- Band: D
- PARKINGDetails of how and where vehicles can be parked, and any associated costs.Read more about parking in our glossary page.
- Yes
- GARDENA property has access to an outdoor space, which could be private or shared.
- Yes
- ACCESSIBILITYHow a property has been adapted to meet the needs of vulnerable or disabled individuals.Read more about accessibility in our glossary page.
- Ask agent
Curdridge
Add an important place to see how long it'd take to get there from our property listings.
__mins driving to your place
Get an instant, personalised result:
- Show sellers you’re serious
- Secure viewings faster with agents
- No impact on your credit score
Your mortgage
Notes
Staying secure when looking for property
Ensure you're up to date with our latest advice on how to avoid fraud or scams when looking for property online.
Visit our security centre to find out moreDisclaimer - Property reference PBWCC_682416. The information displayed about this property comprises a property advertisement. Rightmove.co.uk makes no warranty as to the accuracy or completeness of the advertisement or any linked or associated information, and Rightmove has no control over the content. This property advertisement does not constitute property particulars. The information is provided and maintained by Pearsons, Bishops Waltham. Please contact the selling agent or developer directly to obtain any information which may be available under the terms of The Energy Performance of Buildings (Certificates and Inspections) (England and Wales) Regulations 2007 or the Home Report if in relation to a residential property in Scotland.
*This is the average speed from the provider with the fastest broadband package available at this postcode. The average speed displayed is based on the download speeds of at least 50% of customers at peak time (8pm to 10pm). Fibre/cable services at the postcode are subject to availability and may differ between properties within a postcode. Speeds can be affected by a range of technical and environmental factors. The speed at the property may be lower than that listed above. You can check the estimated speed and confirm availability to a property prior to purchasing on the broadband provider's website. Providers may increase charges. The information is provided and maintained by Decision Technologies Limited. **This is indicative only and based on a 2-person household with multiple devices and simultaneous usage. Broadband performance is affected by multiple factors including number of occupants and devices, simultaneous usage, router range etc. For more information speak to your broadband provider.
Map data ©OpenStreetMap contributors.






