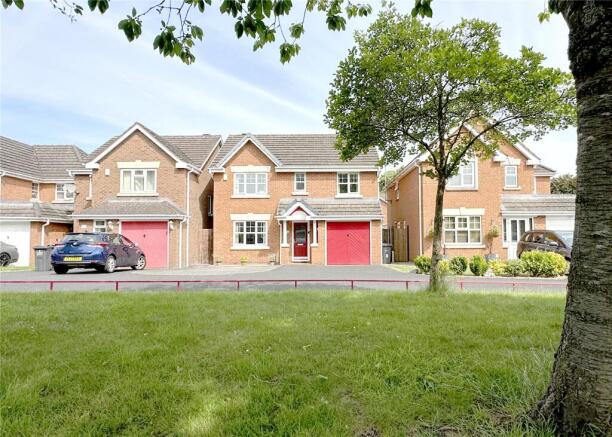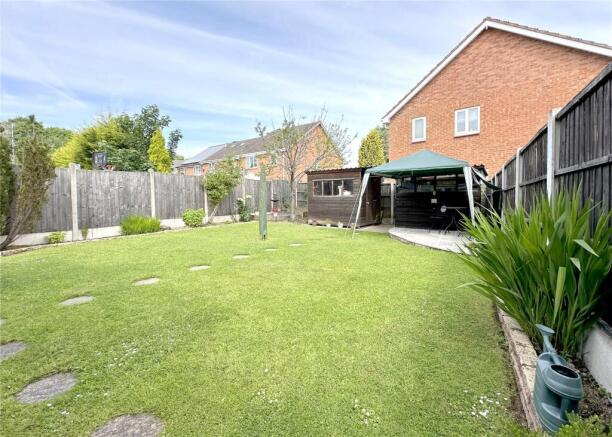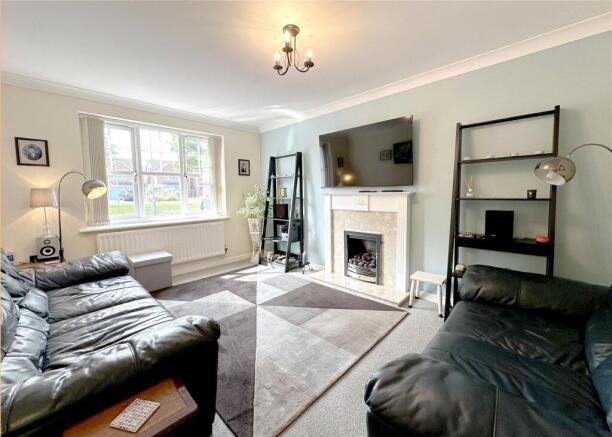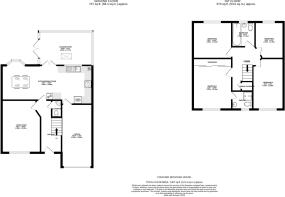Birchtrees Croft, South Yardley, Birmingham, B26

- PROPERTY TYPE
Detached
- BEDROOMS
4
- BATHROOMS
2
- SIZE
1,307 sq ft
121 sq m
- TENUREDescribes how you own a property. There are different types of tenure - freehold, leasehold, and commonhold.Read more about tenure in our glossary page.
Freehold
Key features
- Spacious four-bedroom detached family house
- Bright lounge with feature fireplace
- Stylish refitted kitchen-diner with integrated appliances
- All-year-round garden room/conservatory
- Downstairs cloakroom and integral garage
- Principal bedroom with en-suite
- Peaceful rear garden with lawn and two patio areas
- Driveway parking for multiple vehicles
- Convenient to local shops, schools and excellent transport links
Description
PROPERTY IN BRIEF
Welcome to Birchtrees Croft, a spacious and versatile family home designed for easy living and modern life. Set back from the roadside along a service road with driveway and garage access.
Downstairs, the home offers a generous living room with a feature fireplace, a sleek and stylish refitted kitchen-diner with integrated appliances, and a bright conservatory perfect for year-round use. There’s a handy cloakroom, internal garage access, and plenty of storage throughout. The layout flows beautifully, making it ideal for both everyday family routines and entertaining guests. There is parking for multiple cars on the front driveway.
Upstairs, you’ll find four well-proportioned bedrooms, including a principal bedroom with fitted wardrobes and an en-suite shower room. The remaining bedrooms offer flexibility whether for children, guests, or home working and the family bathroom is fresh and functional.
Outside, the rear garden is a peaceful haven with mature planting, a sunny patio, and space for storage.
The garage includes a utility area and offers potential for conversion (STPP).
Birchtrees Croft blends comfort, practicality, and potential in equal measure. As well as super convenient to local shops, schools and perfectly located to reach major road, rail and air links.
DOWNSTAIRS LIVING
Step inside Birchtrees Croft and you’re immediately welcomed by a generous sense of space. The entrance hall is a practical spot for coats, shoes, and bags, with a handy downstairs cloakroom tucked neatly under the stairs, just what every busy household needs. From here, the hallway flows naturally into the main living areas.
The living room is spacious and bright, with a view to the front garden. Decorated in calming neutral tones with a soft pastel feature wall and cosy grey carpet, there’s plenty of room for chunky sofas and family lounging. The central fireplace is wonderful focal point.
The kitchen/diner is where the home really comes to life. Recently refitted, sleek gloss white units with sculpted handles and contrasting quartz worktops give it a modern yet timeless style. A stylish swan-neck tap feeds into the basin, perfectly placed under a window that floods the space with light. There's plenty of storage with a smart mix of wall and base units, plus integrated appliances including an oven, microwave, and induction hob. The Suprima boiler is also housed here for easy access. From the kitchen, you’ve got direct access to both the garage and garden room.
The dining area to this room has space to comfortably seat the whole family, with a bay window that keeps things bright and airy. This area is ideal for family time, overseeing homework while you cook or more formal dinner occasions.
At the back of the home, the conservatory is a real bonus. Accessed via the French patio doors from the kitchen/diner boasting a solid roof, it’s usable all-year-round and currently serves as a peaceful sitting area. It would also make a perfect playroom, or kids lounge. And with patio doors opening out to the garden with all round windows and skylight ensures plenty of natural light as well as a delightful garden view.
UPSTAIRS LIVING
Head upstairs and you’ll find four bedrooms, each finished in a neutral pallet with it's own character and charm. There is also a family bathroom.
The primary bedroom sits at the front of the property and features sleek sliding wardrobes, offering loads of storage without sacrificing floor space. There's room for a large bed and more, and it comes with its own en-suite, complete with a rainfall shower, partial tiling, and a privacy window in a calm, neutral palette.
Bedroom two looks out over the rear garden and is another well-sized double, currently set up as a twin room, making the most of the generous floor area.
Bedroom three enjoys a view to the front. It’s a bright and flexible space. Easily accommodating a double bed and furniture, or ideal as a snug, hobby room or home gym.
The fourth bedroom, while the smallest, is still a good size and ideal for a child’s room, nursery, or home office. It looks out over the rear garden and makes great use of the space.
The family bathroom features a full-sized bath with electric shower over, plus a matching WC and sink. Finished with half-height tiling, a privacy window, and easy-care vinyl flooring - it's practical and stylish.
GARDEN AND GARAGE
The rear garden is your own private retreat; calm, green, and inviting. A generous lawn is bordered by mature planting, while stepping stones lead to the back of the garden where you’ll find a peaceful patio, a perfect sun trap for morning coffee or evening wind-downs. There's also space for storage sheds tucked neatly at the rear. There is an additional patio leading from the garden room.
The garage is well-sized, with an up-and-over door and plenty of storage potential, it’s a versatile area. And if you're thinking bigger, the garage could be converted into an extra reception room (STPP) to further expand the living space.
ADDITIONAL INFORMATION
We are advised the property is Freehold. Your solicitor must seek confirmation.
We are advised the council tax band E is payable to Birmingham City Council.
EPC - D67 (Potential B82)
Ginger have not checked appliances nor have we seen sight of any building regulations or planning permissions. You should take guidance from your legal representative before purchasing any property.
Room sizes and property layout are presented in good faith as a guide only. Although we have taken every step to ensure the plans are as accurate as possible, you must rely on your own measurements or those of your surveyor. Not every room is accounted for when giving the total floor space. Dimensions are generally taken at the widest points.
All information we provide is in good faith and as a general guide to the property. Subjective comments in these descriptions imply the opinion of the selling agent at the time these details were prepared. However, the opinions of a purchaser may differ. Details have been verified by the sellers.
- COUNCIL TAXA payment made to your local authority in order to pay for local services like schools, libraries, and refuse collection. The amount you pay depends on the value of the property.Read more about council Tax in our glossary page.
- Band: E
- PARKINGDetails of how and where vehicles can be parked, and any associated costs.Read more about parking in our glossary page.
- Garage,Driveway
- GARDENA property has access to an outdoor space, which could be private or shared.
- Yes
- ACCESSIBILITYHow a property has been adapted to meet the needs of vulnerable or disabled individuals.Read more about accessibility in our glossary page.
- Ask agent
Birchtrees Croft, South Yardley, Birmingham, B26
Add an important place to see how long it'd take to get there from our property listings.
__mins driving to your place
Get an instant, personalised result:
- Show sellers you’re serious
- Secure viewings faster with agents
- No impact on your credit score
Your mortgage
Notes
Staying secure when looking for property
Ensure you're up to date with our latest advice on how to avoid fraud or scams when looking for property online.
Visit our security centre to find out moreDisclaimer - Property reference SHY250083. The information displayed about this property comprises a property advertisement. Rightmove.co.uk makes no warranty as to the accuracy or completeness of the advertisement or any linked or associated information, and Rightmove has no control over the content. This property advertisement does not constitute property particulars. The information is provided and maintained by Ginger, covering Solihull, Balsall Common & Coventry. Please contact the selling agent or developer directly to obtain any information which may be available under the terms of The Energy Performance of Buildings (Certificates and Inspections) (England and Wales) Regulations 2007 or the Home Report if in relation to a residential property in Scotland.
*This is the average speed from the provider with the fastest broadband package available at this postcode. The average speed displayed is based on the download speeds of at least 50% of customers at peak time (8pm to 10pm). Fibre/cable services at the postcode are subject to availability and may differ between properties within a postcode. Speeds can be affected by a range of technical and environmental factors. The speed at the property may be lower than that listed above. You can check the estimated speed and confirm availability to a property prior to purchasing on the broadband provider's website. Providers may increase charges. The information is provided and maintained by Decision Technologies Limited. **This is indicative only and based on a 2-person household with multiple devices and simultaneous usage. Broadband performance is affected by multiple factors including number of occupants and devices, simultaneous usage, router range etc. For more information speak to your broadband provider.
Map data ©OpenStreetMap contributors.




