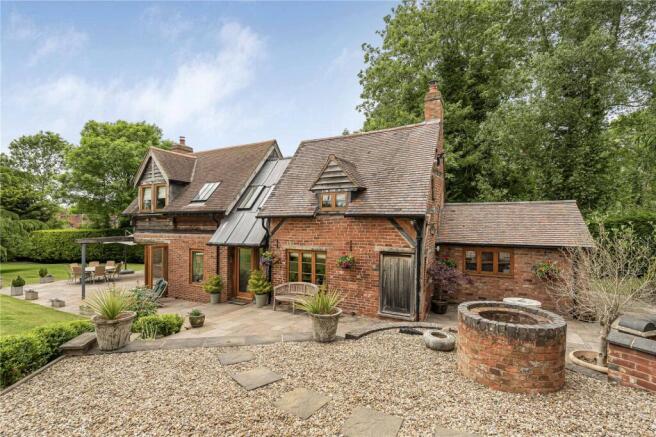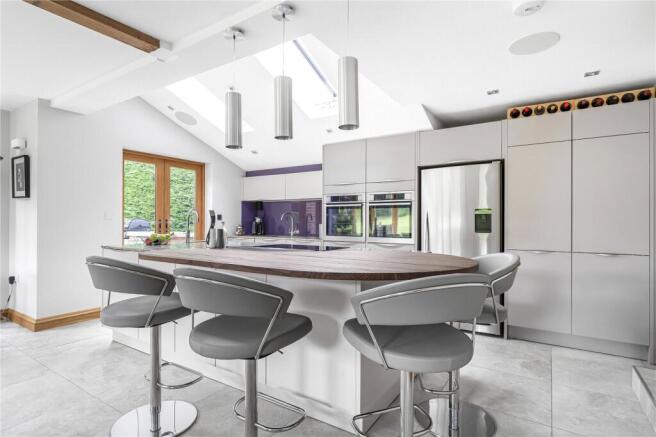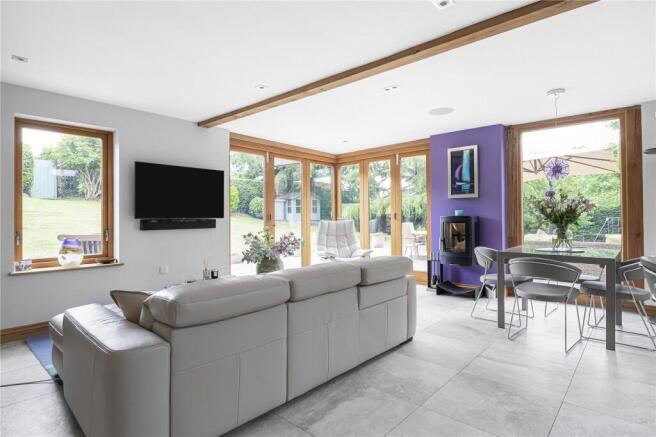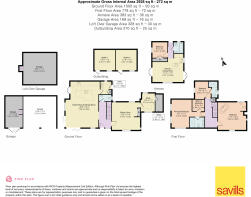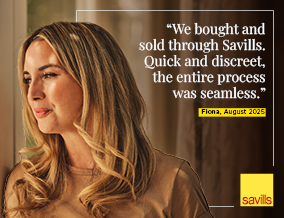
Mill Lane, Rowington, Warwick, Warwickshire, CV35

- PROPERTY TYPE
Detached
- BEDROOMS
3
- BATHROOMS
3
- SIZE
2,161 sq ft
201 sq m
- TENUREDescribes how you own a property. There are different types of tenure - freehold, leasehold, and commonhold.Read more about tenure in our glossary page.
Freehold
Key features
- Detached cottage with tree lined drive and gated access
- Character features with contemporary interiors
- Within an acre of landscaped gardens
- Annex for ancillary accommodation or to rent out to give the option of an income earner
- Garage and car port for two cars
- Two stables with the potential for conversion subject to planning
- EPC Rating = D
Description
Description
Field Cottage is a detached property of 16th century origins with newer additions, situated at the end of a private drive encompassed by private gardens of about an acre. The current owners have sympathetically extended and renovated the property in 2016 to offer fantastic open plan ground floor living space with two further reception rooms.
The cottage is ready to move into with a beautiful contemporary kitchen/family/dining room with underfloor heating and bifold doors leading out onto the garden terrace. A breakfast bar offers seating for guests with quality fixtures and fittings including, AEG steam ovens, granite worktops, Quooker hot top and larder cupboard. There is space for a dining room table and chairs and further sofa seating to enable the stunning views to be appreciated from the inside out!
The utility room is conveniently located adjacent to the kitchen with access to the rear terrace.
The main entrance and hallway form part of a more recent extension to the original cottage. A striking oak staircase leads to the upper floor, while on the ground level, a WC and access to the sitting room create a natural flow through the house. The sitting room is furnished with character over head beams and has a fireplace with wood burning stove, creating a cosy space for winter evenings. This leads through to the study which has a bespoke purpose-built desk unit and is ideal for those working from home. There is further useful storage room beyond the study.
On the first floor are three bedrooms. The principal bedroom is situated gable end onto the garden and has fully glazed floor to ceiling windows overlooking the gardens and countryside beyond. There is a dressing room area with fitted drawers and hanging space, and a separate en suite shower room.
Bedroom two is a generous double with free standing bath and washing facilities, and bedroom three has views to the rear garden with en suite shower room.
The property is approached via a tree lined gravel drive with metal gates, which gives it a very private secluded feeling.
There is a one bedroom annex with double bedroom, bathroom, open plan kitchen, living, dining area with patio and parking. This is currently let out on a holiday short term let basis via Airbnb. However it could be used for multigenerational living.
There is a stable block with two stables (which could be converted, subject to planning) and a single garage with storage space above, accompanied by a double carport.
The wrap around gardens are intertwined with the lovely terrace that can be accessed from all sides of the property, and which benefits from a useful outdoor kitchen with BBQ, work surfaces and storage space. There are well stocked borders with mature trees and shrubs, and plenty of open lawn to enjoy.
Location
The pretty village of Rowington is situated between Warwick and Kenilworth, with a fine parish church, village hall and country pub. There are sports, cricket and social clubs within the village. Baddesley Clinton National Trust House is approximately 3 miles away.
The village lies on the doorstep of The Grand Union Canal and The Heart of England Way, providing ample walking, running and cycling opportunities for the whole family.
Further facilities available at Leamington Spa 10 miles, Solihull 10 miles, Birmingham 15 miles, Birmingham International Airport 11 miles, Stratford-upon-Avon 14 miles.
Primary schools can be found in the villages of Lapworth, Ferncumbe, and Claverdon. The area has a range of state, grammar and private secondary schools including King's High School for Girls, Warwick Prep and Public Schools, The Croft Prep School in Stratford-upon-Avon and Stratford Grammar schools. Arnold Lodge and Kingsley School in Leamington Spa. Further schools are available in Solihull.
Communication links include train lines from Warwick 7 miles, Warwick Parkway Station 6.5 miles (trains to London Marylebone from 69 minutes). Motorways provide access to the North and South, including the M40 (J16) 5 miles, M40 (J15) 8 miles.
All distances and times are approximate.
Square Footage: 2,161 sq ft
Acreage: 1 Acres
Additional Info
Mains water, electricity and drainage. Oil fired central heating. Solar panels.
Agents note: The property has a right of way over the first part of the driveway.
A public footpath runs down part of the driveway, with access into a neighbouring field before the double gates.
Brochures
Web DetailsParticulars- COUNCIL TAXA payment made to your local authority in order to pay for local services like schools, libraries, and refuse collection. The amount you pay depends on the value of the property.Read more about council Tax in our glossary page.
- Band: F
- PARKINGDetails of how and where vehicles can be parked, and any associated costs.Read more about parking in our glossary page.
- Yes
- GARDENA property has access to an outdoor space, which could be private or shared.
- Yes
- ACCESSIBILITYHow a property has been adapted to meet the needs of vulnerable or disabled individuals.Read more about accessibility in our glossary page.
- Ask agent
Mill Lane, Rowington, Warwick, Warwickshire, CV35
Add an important place to see how long it'd take to get there from our property listings.
__mins driving to your place
Get an instant, personalised result:
- Show sellers you’re serious
- Secure viewings faster with agents
- No impact on your credit score
Your mortgage
Notes
Staying secure when looking for property
Ensure you're up to date with our latest advice on how to avoid fraud or scams when looking for property online.
Visit our security centre to find out moreDisclaimer - Property reference BAS250059. The information displayed about this property comprises a property advertisement. Rightmove.co.uk makes no warranty as to the accuracy or completeness of the advertisement or any linked or associated information, and Rightmove has no control over the content. This property advertisement does not constitute property particulars. The information is provided and maintained by Savills, Banbury. Please contact the selling agent or developer directly to obtain any information which may be available under the terms of The Energy Performance of Buildings (Certificates and Inspections) (England and Wales) Regulations 2007 or the Home Report if in relation to a residential property in Scotland.
*This is the average speed from the provider with the fastest broadband package available at this postcode. The average speed displayed is based on the download speeds of at least 50% of customers at peak time (8pm to 10pm). Fibre/cable services at the postcode are subject to availability and may differ between properties within a postcode. Speeds can be affected by a range of technical and environmental factors. The speed at the property may be lower than that listed above. You can check the estimated speed and confirm availability to a property prior to purchasing on the broadband provider's website. Providers may increase charges. The information is provided and maintained by Decision Technologies Limited. **This is indicative only and based on a 2-person household with multiple devices and simultaneous usage. Broadband performance is affected by multiple factors including number of occupants and devices, simultaneous usage, router range etc. For more information speak to your broadband provider.
Map data ©OpenStreetMap contributors.
