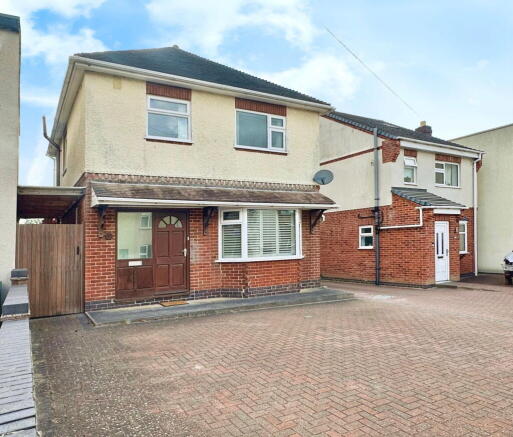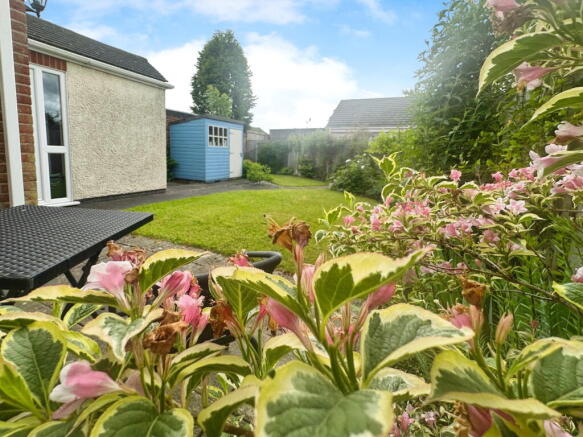3 bedroom detached house for sale
Silver Street, Whitwick, Coalville, LE67 5EU

- PROPERTY TYPE
Detached
- BEDROOMS
3
- BATHROOMS
1
- SIZE
Ask agent
- TENUREDescribes how you own a property. There are different types of tenure - freehold, leasehold, and commonhold.Read more about tenure in our glossary page.
Freehold
Key features
- Ref - DA1155
- Village Location
- Spacious and Versatile Layout
- Move in ready
- Low Maintenance outside space
- Ample off road parking
- No Chain
Description
REF - DA1155
NO CHAIN
Porch
Entrance Porch
Step into a warm welcome in this charming entrance porch – the perfect transitional space that blends practicality with personality. Framed by a front-facing window that fills the area with natural light, it’s an ideal spot to towel off muddy paws, shake off the weather, and kick off your boots after countryside adventures. Whether you’re returning from a ramble or just bringing in the groceries, this functional yet inviting space sets the tone for the comfort and character waiting inside.
Hallway
Entrance Hall
From the porch, step into a beautifully presented entrance hall that perfectly balances style and function. A striking portrait window on the side wall floods the space with natural light, highlighting the character of the restored wooden staircase that leads invitingly to the first floor. Practicality is built in with a handy under-stairs storage cupboard – perfect for tucking away coats, boots, or the odd tennis racket. The sleek laminate flooring and a wall-mounted radiator keep things modern and welcoming, while doors lead off to the main living spaces, offering a hint of the comfort and charm that lies beyond.
Living Room - 3.91m x 3.91m (12'10" x 12'10")
Lounge Area
Light, space, and comfort come together in this inviting lounge, where a rear-facing double glazed window frames lovely views of the garden – perfect for a peaceful moment with your morning coffee or winding down in the evening. A stylish continuation of the hallway’s laminate flooring flows throughout, while a radiator keeps things cosy year-round. The real showstopper? A generous archway opens the room into the dining area, creating a seamless open-plan layout ideal for entertaining, relaxing, or keeping everyone connected without missing a beat.
Dining Room - 3.48m x 3.66m (11'5"+Bay x 12'0")
Dining Area
Flowing effortlessly from the lounge through a wide archway, the dining area is as stylish as it is functional. Bathed in natural light from the front-facing double glazed bay window – complete with elegant shutter blinds – this is a space that feels bright and welcoming at any time of day. Whether it’s a lively dinner party or a quiet Sunday brunch, the matching laminate flooring keeps the look cohesive, while the radiator ensures comfort no matter the season. It’s a room that invites conversation, connection, and plenty of good food.
Kitchen - 4.78m x 3.07m (15'8"Max x 10'1"Max)
Kitchen
Bright, practical, and full of potential, this kitchen is a true heart-of-the-home space. With double glazed windows on both sides and an additional rear window offering views over the garden, the room is flooded with natural light throughout the day. A classic range-style cooker with both gas and electric supplies takes centre stage, complete with a matching cooker hood – perfect for everything from quick midweek meals to weekend feasts. A 1.5 sink drainer sits neatly beneath the window, while a good run of wall and base units provides ample storage and prep space. A radiator ensures year-round comfort, and a door leads conveniently to the rear lobby – making outdoor access a breeze.
Lobby
Rear Lobby
A handy and practical space, the rear lobby offers direct access to the garden through a secure door, making it perfect for gardening gear, muddy boots, or fresh air breaks. Natural light streams in through the side double glazed window, while a radiator keeps the space cosy throughout the seasons. Cleverly positioned, it also provides convenient access to the cloakroom, rounding out this useful transition area between indoors and out.
Cloakroom
Cloakroom
Compact yet thoughtfully designed, the cloakroom features a convenient toilet and a side-facing double glazed window that invites natural light while maintaining privacy. Tiled walls and flooring create a fresh, clean look that’s both practical and easy to maintain—perfect for guests and everyday use alike.
Landing
Landing
At the top of the beautifully restored wooden stairs, the landing serves as a bright and airy connector, featuring a side-facing double glazed window that fills the space with natural light. Doors lead off to the bedrooms and family bathroom, providing a calm and welcoming transition between the private quarters and the rest of the home.
Bedroom One - 3.96m x 3.71m (13'0" x 12'2")
Bedroom One
Spacious, serene, and thoughtfully equipped, Bedroom One is a true retreat. A rear-facing double glazed window offers plenty of natural light, complemented by a radiator for year-round comfort. Storage is abundant, with two double wardrobes, multiple drawers, overhead cupboards, and even a built-in vanity unit—perfect for keeping things organised and clutter-free. Whether it’s winding down at the end of the day or enjoying a slow weekend morning, this room is designed with everyday comfort in mind.
Bedroom Two - 3.53m x 3.71m (11'7"Max x 12'2"Max)
Bedroom Two
Bright and welcoming, Bedroom Two features a front-facing double glazed window that brings in plenty of natural light, making the space feel airy and fresh. A radiator ensures it’s cosy through every season, while the neutral layout offers the perfect canvas for a bedroom or creative space—whatever suits your lifestyle.
Bedroom Three - 2.24m x 2.44m (7'4" x 8'0")
Bedroom Three
Currently set up as a stylish home office and gym space, Bedroom Three offers flexibility to suit your needs. A front-facing double glazed window keeps the room light and energised, while the sleek laminate flooring and fitted radiator add a modern, comfortable touch. Whether you’re working from home, working out, or dreaming up your next hobby space, this room is ready to adapt.
Bathroom - 2.72m x 2.24m (8'11" x 7'4")
Family Bathroom
Stylish and well-appointed, the family bathroom is designed with both function and comfort in mind. A rear double glazed window brings in natural light, while a radiator and chrome towel rail keep things warm and toasty. The contemporary P-shaped bath features a shower over and a sleek glass screen—ideal for both quick showers and relaxing soaks. There’s a modern wash hand basin, low-level toilet, and an extractor fan for added convenience, with tasteful tiling to splash areas. Practicality is further enhanced by a spacious boiler cupboard offering generous storage and housing the boiler. With laminate flooring underfoot and attic access above, this bathroom is as smart as it is stylish.
Front of Property
Off-Road Parking
To the front of the property, a generously sized, low-maintenance driveway provides convenient off-road parking for up to three vehicles. Whether you’re welcoming guests or coming home after a long day, this practical feature offers easy access and peace of mind—no more searching for a spot!
Garden
Rear Garden
A private and peaceful outdoor haven, the rear garden is fully enclosed by fencing—ideal for pets, play, or simply relaxing in the fresh air. A spacious patio area is perfect for alfresco dining or soaking up the sun, while a neatly kept lawn, established shrubs, and colourful bedding plants add charm and vibrancy. Practical touches include an outdoor tap, lighting, and a handy garden shed for tools or bikes. To the side, a gated pathway leads to the front and features a covered area—perfect for additional storage, bins, or keeping things dry and tidy. It’s a space designed for easy living and outdoor enjoyment.
Local Area
Discover Whitwick – Village Charm with a Modern Edge
Nestled on the edge of the National Forest in the heart of North West Leicestershire, Whitwick is a vibrant village that beautifully blends heritage, green space, and convenience. Steeped in history and community spirit, it offers an inviting lifestyle for families, professionals, and anyone seeking a quieter pace without sacrificing access to modern amenities.
Silver Street lies within walking distance of scenic countryside trails, charming local pubs, independent cafés, and everyday essentials. The nearby Hermitage Recreation Ground and Lake is a hub for fitness and family activities, while Cademan Woods and the surrounding National Forest provide a paradise for walkers, cyclists, and nature lovers.
Whitwick is well-served for education, with a choice of reputable primary and secondary schools nearby. For commuters, the village is ideally positioned—just minutes from Coalville, and offering straightforward access to the M1, A42, and East Midlands Airport, making Leicester, Loughborough, Nottingham and Birmingham easily reachable.
Whether you’re drawn to its peaceful surroundings, welcoming community, or the convenience of countryside living with urban connections, Whitwick is a location that truly offers the best of both worlds.
- COUNCIL TAXA payment made to your local authority in order to pay for local services like schools, libraries, and refuse collection. The amount you pay depends on the value of the property.Read more about council Tax in our glossary page.
- Band: C
- PARKINGDetails of how and where vehicles can be parked, and any associated costs.Read more about parking in our glossary page.
- Driveway
- GARDENA property has access to an outdoor space, which could be private or shared.
- Yes
- ACCESSIBILITYHow a property has been adapted to meet the needs of vulnerable or disabled individuals.Read more about accessibility in our glossary page.
- Ask agent
Silver Street, Whitwick, Coalville, LE67 5EU
Add an important place to see how long it'd take to get there from our property listings.
__mins driving to your place
Get an instant, personalised result:
- Show sellers you’re serious
- Secure viewings faster with agents
- No impact on your credit score
Your mortgage
Notes
Staying secure when looking for property
Ensure you're up to date with our latest advice on how to avoid fraud or scams when looking for property online.
Visit our security centre to find out moreDisclaimer - Property reference S1351673. The information displayed about this property comprises a property advertisement. Rightmove.co.uk makes no warranty as to the accuracy or completeness of the advertisement or any linked or associated information, and Rightmove has no control over the content. This property advertisement does not constitute property particulars. The information is provided and maintained by eXp UK, East Midlands. Please contact the selling agent or developer directly to obtain any information which may be available under the terms of The Energy Performance of Buildings (Certificates and Inspections) (England and Wales) Regulations 2007 or the Home Report if in relation to a residential property in Scotland.
*This is the average speed from the provider with the fastest broadband package available at this postcode. The average speed displayed is based on the download speeds of at least 50% of customers at peak time (8pm to 10pm). Fibre/cable services at the postcode are subject to availability and may differ between properties within a postcode. Speeds can be affected by a range of technical and environmental factors. The speed at the property may be lower than that listed above. You can check the estimated speed and confirm availability to a property prior to purchasing on the broadband provider's website. Providers may increase charges. The information is provided and maintained by Decision Technologies Limited. **This is indicative only and based on a 2-person household with multiple devices and simultaneous usage. Broadband performance is affected by multiple factors including number of occupants and devices, simultaneous usage, router range etc. For more information speak to your broadband provider.
Map data ©OpenStreetMap contributors.




