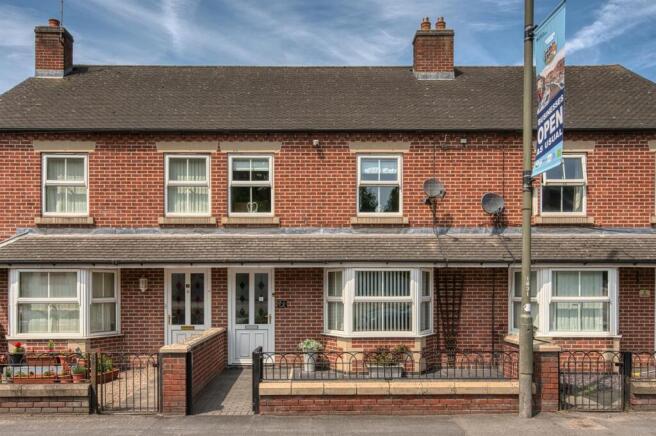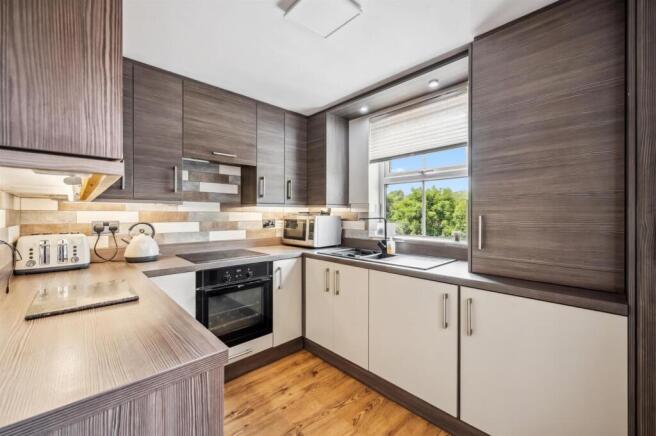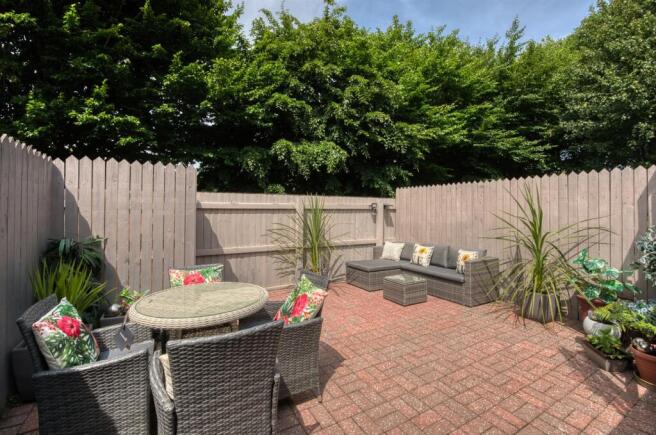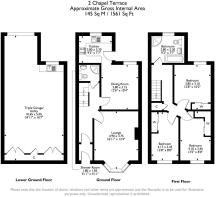
3 bedroom terraced house for sale
Station Street, Ashbourne

- PROPERTY TYPE
Terraced
- BEDROOMS
3
- BATHROOMS
2
- SIZE
1,162 sq ft
108 sq m
- TENUREDescribes how you own a property. There are different types of tenure - freehold, leasehold, and commonhold.Read more about tenure in our glossary page.
Freehold
Key features
- Immaculate 3 bedroom, 2 bathroom family home
- In the heart of Ashbourne town centre
- Private driveway with parking for 2 vehicles
- Enormous triple garage with utility area
- Enclosed private rear garden and elevated balcony dining area
- Very close to leisure centre, hospital and supermarket
- Perfect second home or holiday let
- Large bathroom with bath and shower
- Ground floor shower room
- Walking distance to several schools
Description
It's rare to find a town centre home in such immaculate condition and with so many positive aspects. On the ground floor, the entrance hallway leads into the lounge, dining room (and on through to the kitchen) and a shower room. As mentioned later, the lounge could easily also be a fourth bedroom - providing full ground floor living with the shower room and kitchen here too.
To the first floor are three double bedrooms and the family bathroom. Off the kitchen is an elevated balcony dining area and steps leading down to the garden, driveway and huge triple garage. That versatile space is currently used as a combined utility and storage area - there is plenty of space to add in a games room and much more besides.
The town centre and large Sainsbury's supermarket are only a two minute walk from the home and includes a wide range of independent cafes, restaurants and shops. A nearby retail park includes an M&S Food store. Ashbourne leisure centre is also only a two minute walk, with the local hospital just a couple of minutes further away. Just outside Ashbourne are the Derbyshire Dales and Dovedale, with the Peak District only a short cycle ride or drive away. The county town of Derby is less than a 30 minute drive from this home, making it a perfect base for commuting.
Front Of The Home - The decorative iron fence at the front has just been professionally treated and painted - and sits above a low level brick wall. Enter the front garden through an iron gate on the left into a paved patio area. The half-glazed uPVC front door with handle and letterbox leads into the entrance hallway.
Entrance Hallway - The entrance porch has a hard-wearing recessed barrier mat - and is the perfect place to kick off and store boots and coats. A part-glazed uPVC door leads through to the main hallway, which has oak laminate flooring and a high ceiling with two light fittings. There is a radiator, under-stairs cupboard and stairs on the left leading up to the first floor. Matching white panelled doors with brass handles open into the lounge, dining room and shower room.
Lounge - 4.9 x 3.75 (16'0" x 12'3") - A wide south-facing window floods the room with natural light and this is enhanced by a ceiling light fitting and two wall lights. This stylish room has a gas fire set upon a granite hearth and surround, with an oak veneer mantelpiece above. Wide alcoves each side have plenty of room for a sideboard and TV cabinet. On the opposite wall is a tall vertical, modern white radiator. The room is carpeted and has lots of space for flexible furniture layouts. Like all rooms in the home, it has a high ceiling and skirting boards.
With a shower room on the ground floor and the dining room offering the opportunity to be an informal lounge area, this room could feasibly be a fourth bedroom for any family member wanting to enjoy living on the ground floor.
Dining Room - 3.8 x 3.15 (12'5" x 10'4") - The oak laminate flooring flows seamlessly through from the entrance hallway. This room has a tall north-facing window and open entrance through to the kitchen. A versatile room, it currently has a four-seater dining table, large corner sofa and sideboard - and is used as the primary social space in the home. Being next to the kitchen, it can be used as a more formal dining room too. The room has a ceiling light fitting and tall radiator.
Kitchen - 2.8 x 2.3 (9'2" x 7'6") - The contemporary kitchen was fitted in 2019 and still feels very modern and new. It has been well designed, with lots of useful storage. From the left, the wide U-shaped worktop has a range of high and low level cabinets and drawers above and below. There is an integral ceramic four-ring electric hob and oven, with extractor fan above. The sleek modern black 1.5 sink and drainer with black mixer tap is situated beneath a large north-facing window, with views across to rooftops beyond the tall trees opposite.
At the right-hand end is a tall cupboard which houses the Worcester boiler and then a full-height household cupboard, perfect for storing an ironing board and vacuum cleaner. The room has under-counter lighting, a ceiling light fitting, tall radiator and oak laminate flooring. A door leads out to the elevated dining area.
Elevated Dining Balcony - With an outside light, this is a great spot for outdoor dining and drinks from breakfast time through to the evening. From here, steps lead down to the rear garden, driveway and triple garage.
Shower Room - 1.8 x 1.5 (5'10" x 4'11") - This useful ground floor shower room has a large cubicle on the right, with sliding glass doors, a Mira electric shower and easy-clean walls. The room also has a ceramic WC, ceramic pedestal sink with chrome taps and a tiled floor. There is a ceiling light fitting, extractor fan and radiator. The bottom half of the walls are tiled and the top half painted.
Stairs To First Floor Landing - Carpeted stairs with a solid pine staircase on the right lead up from the entrance hall to the spacious first floor landing. The landing has a radiator, ceiling light fitting, deep over-stairs storage cupboard and matching white panelled doors into the family bathroom and three double bedrooms.
The loft above is boarded and has a pull-down ladder, lighting and power.
Bathroom - 2.8 x 2.3 (9'2" x 7'6") - The pristine modern bathroom has a large deep bath on the right, with a central chrome mixer tap, meaning you can truly stretch out. To the left of the bath is a vanity unity with curved rectangular ceramic sink above, with a waterfall chrome mixer tap. There is also a capsule WC and the bath and vanity unit have a floor-to-ceiling tiled surround.
In the left corner, the large shower cubicle has curved sliding glass doors and a mains-fed shower.
The room includes a large frosted double-glazed window, slate grey vertical heated towel rail, parquet-style high quality vinyl flooring with boarding underneath, a ceiling light fitting and extractor fan.
Bedroom One - 3.85 x 3.1 (12'7" x 10'2") - A tall picture book window has splendid views over the trees to the rooftops of Ashbourne. This roomy double has full-height fitted wardrobes on the right, which then creates lots of space for a double or king size bed and additional furniture. The room is carpeted and has a radiator and ceiling light fitting.
Bedroom Two - 4.1 x 2.45 (13'5" x 8'0") - With modern fitted wardrobes and units on the left, this double bedroom also feels spacious. With no houses opposite, this south-facing room gets lots of natural light. It is carpeted and has a radiator and ceiling light fitting.
Bedroom Three - 4.17 x 2.45 (13'8" x 8'0") - A mirror image of the second bedroom, this is another good sized double at the front of the home. Fitted full-height wardrobes on the right have sliding doors and this carpeted room is currently set up as a roomy single bedroom. There is a radiator and ceiling light fitting too.
Garage And Driveway - 10.65 x 5.05 (34'11" x 16'6") - With two allocated off-road parking spaces in front, this enormous triple garage is located at the rear of the home and runs the full length of the home above. An up-and-over garage door reveals this cavernous and versatile space, which has room for cars, storage, a utility area and could also be a games room, home office and party room all in one!
The utility area has a worktop, cabinets and stainless steel sink and drainer with taps. There is also plumbing for a washing machine and plenty of room and power points for other appliances. This part of the garage has a tiled floor, whilst the rest is a concrete floor. The garage has lots of lighting and power points throughout.
Rear Garden - Opposite the parking and driveway, this sunken garden is a real sun trap and easy to maintain. A decorative iron gate with handrail on the right opens to six steps down to the block paved garden. There are timber fences on three sides and plenty of space for seating, dining, storage and planters. It's a quiet haven in which to relax and dine with friends and family.
Brochures
Station Street, AshbourneEPCBrochure- COUNCIL TAXA payment made to your local authority in order to pay for local services like schools, libraries, and refuse collection. The amount you pay depends on the value of the property.Read more about council Tax in our glossary page.
- Band: C
- PARKINGDetails of how and where vehicles can be parked, and any associated costs.Read more about parking in our glossary page.
- Driveway
- GARDENA property has access to an outdoor space, which could be private or shared.
- Yes
- ACCESSIBILITYHow a property has been adapted to meet the needs of vulnerable or disabled individuals.Read more about accessibility in our glossary page.
- Ask agent
Energy performance certificate - ask agent
Station Street, Ashbourne
Add an important place to see how long it'd take to get there from our property listings.
__mins driving to your place
Get an instant, personalised result:
- Show sellers you’re serious
- Secure viewings faster with agents
- No impact on your credit score
Your mortgage
Notes
Staying secure when looking for property
Ensure you're up to date with our latest advice on how to avoid fraud or scams when looking for property online.
Visit our security centre to find out moreDisclaimer - Property reference 33971503. The information displayed about this property comprises a property advertisement. Rightmove.co.uk makes no warranty as to the accuracy or completeness of the advertisement or any linked or associated information, and Rightmove has no control over the content. This property advertisement does not constitute property particulars. The information is provided and maintained by Bricks and Mortar, Wirksworth. Please contact the selling agent or developer directly to obtain any information which may be available under the terms of The Energy Performance of Buildings (Certificates and Inspections) (England and Wales) Regulations 2007 or the Home Report if in relation to a residential property in Scotland.
*This is the average speed from the provider with the fastest broadband package available at this postcode. The average speed displayed is based on the download speeds of at least 50% of customers at peak time (8pm to 10pm). Fibre/cable services at the postcode are subject to availability and may differ between properties within a postcode. Speeds can be affected by a range of technical and environmental factors. The speed at the property may be lower than that listed above. You can check the estimated speed and confirm availability to a property prior to purchasing on the broadband provider's website. Providers may increase charges. The information is provided and maintained by Decision Technologies Limited. **This is indicative only and based on a 2-person household with multiple devices and simultaneous usage. Broadband performance is affected by multiple factors including number of occupants and devices, simultaneous usage, router range etc. For more information speak to your broadband provider.
Map data ©OpenStreetMap contributors.





