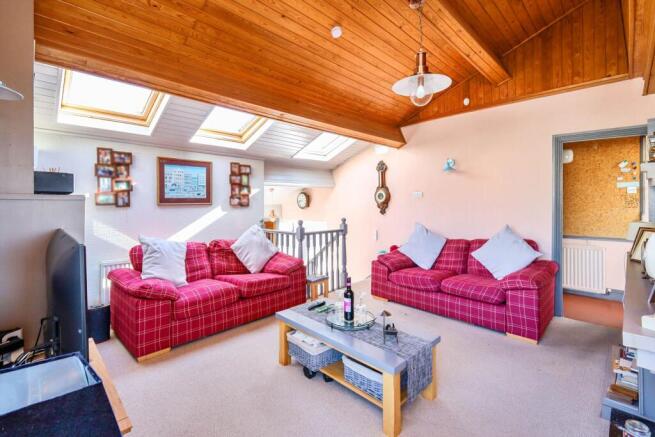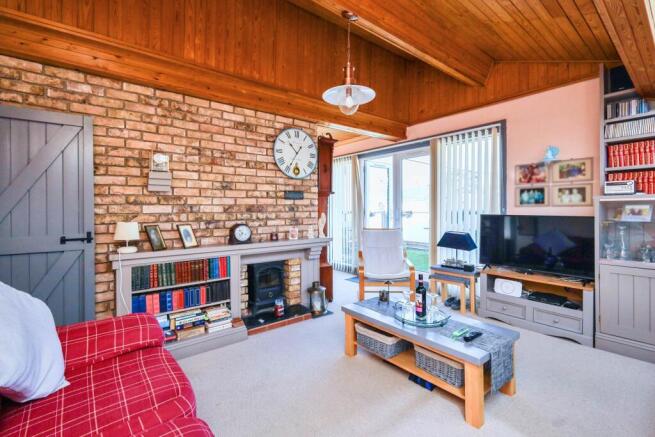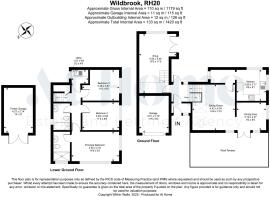
Rectory Lane, Pulborough

- PROPERTY TYPE
Detached
- BEDROOMS
3
- BATHROOMS
2
- SIZE
1,420 sq ft
132 sq m
- TENUREDescribes how you own a property. There are different types of tenure - freehold, leasehold, and commonhold.Read more about tenure in our glossary page.
Freehold
Key features
- Three Double Bedrooms with Far-Reaching Views
- Split-Level Living with Roof Terrace & South Facing Gardens
- Driveway Parking & Integral Garage Plus Timber Garage
- Walking Distance to Village Shops & Station
- Contemporary Kitchen with Stunning Outlook
- Fantastic Entertaining Space with Two Reception Rooms
- Utility Room, En-Suite, and Guest Bathroom
Description
- Three Double Bedrooms with Far-Reaching Views
- Split-Level Living with Roof Terrace & South Facing Gardens
- Driveway Parking & Integral Garage Plus Timber Garage
- Walking Distance to Village Shops & Station
- Contemporary Kitchen with Stunning Outlook
- Fantastic Entertaining Space with Two Reception Rooms
- Utility Room, En-Suite, and Guest Bathroom
GROUND FLOOR: Step through the entrance porch and into the welcoming hallway, the central hub of the home, offering access to all levels.
A glazed door opens onto a small private terrace, while split-level stairs lead both up and down, instantly revealing the home`s clever and flexible layout. On the entry level sits a gorgeous split-level snug, full of charm and character, featuring exposed brick walls, a wood-burning stove, and double doors that open out to the private side garden. A perfect place to unwind with a book or host guests around a roaring fire.
Head upstairs to find the showstopping first floor reception room, bathed in natural light from three skylights. French doors open straight out onto the generously sized, southwest-facing roof terrace, where you`ll be blown away by the uninterrupted views across the South Downs, ideal for soaking up the sun or enjoying evening drinks.
Flowing directly off the sitting room via an open archway, the dining space is framed by a large picture window, ensuring your dinner parties come with a seriously impressive backdrop.
A double-aspect kitchen continues the theme of bright, scenic living. With ample worktop and storage space, an integrated gas hob and oven, and room for a breakfast table, this kitchen is as functional as it is scenic. Wake up to rolling hill views while making your morning coffee.
LOWER GROUD FLOOR: Take the stairs down to the lower level, where the sleeping accommodation enjoys both privacy and tranquillity.
A spacious and stylish, the principal bedroom features dual-aspect windows with sweeping views, engineered oak flooring, and an en-suite shower room with a large walk-in shower.
Both second and third bedrooms are comfortable doubles with the same oak flooring and views that stretch for miles, ideal for family, guests, or a home office setup.
Also on the lower ground level, the family bathroom is fully tiled with a modern white suite and a shower over the bath.
Tucked away on this level is a handy utility room with space for a washing machine and tumble dryer, as well as additional storage.
OUTSIDE: To the rear, the elevated garden is laid to lawn, offering stunning vistas views the countryside a perfect place to relax or entertain in peace and privacy. The garden can be accessed via steps from the parking area or side gate, offering excellent flow for outdoor living.
A side garden, laid with artificial grass and patio, provides further space for dining, relaxing, or for children and pets to play. There`s also plenty of outdoor storage, including a storage shed and useful under-terrace space.
To the front, a shared drive leads to private parking for 3 4 cars, an integral garage with electric door, and a separate timber garage/shed, offering ample space for vehicles, hobbies, and tools.
LOCATION: Pulborough is a charming village known for its scenic beauty and vibrant community. Residents enjoy a range of local amenities, including shops, cafes, and traditional pubs.
The village is well-served by reputable schools, making it an excellent choice for families. For nature enthusiasts, the surrounding countryside offers numerous walking and cycling trails, with the South Downs National Park within easy reach. Pulborough`s mainline railway station provides direct links to London and the south coast, catering to commuters and travellers alike.
what3words /// approvals.raven.thinker
Notice
Agents note: We are pleased to offer our customers a range of additional services to help them with moving home. None of these services are obligatory and you are free to use service providers of your choice. Current regulations require all estate agents to inform their customers of the fees they earn for recommending third party services. If you choose to use a service provider recommended by At Home Estate and Lettings Agency, details of all referral fees will be provided by ourselves and the provider. If you decide to use any of our services, please be assured that this will not increase the fees you pay to our service providers, which remain as quoted directly to you.
Please note we have not tested any apparatus, fixtures, fittings, or services. Interested parties must undertake their own investigation into the working order of these items. All measurements are approximate and photographs provided for guidance only.
All information is provided in good faith and is intended as a general guide only. We will inform buyers of any planning, building regulation matters, tenure details, service charges, management fees, restrictions, covenants or easements that have been disclosed to us. Buyers are advised to carry out their own due diligence and obtain independent legal and professional advice. The agent cannot be held responsible for any information that has not been provided to us or for any errors or omissions.
- COUNCIL TAXA payment made to your local authority in order to pay for local services like schools, libraries, and refuse collection. The amount you pay depends on the value of the property.Read more about council Tax in our glossary page.
- Band: D
- PARKINGDetails of how and where vehicles can be parked, and any associated costs.Read more about parking in our glossary page.
- Garage,Off street
- GARDENA property has access to an outdoor space, which could be private or shared.
- Private garden
- ACCESSIBILITYHow a property has been adapted to meet the needs of vulnerable or disabled individuals.Read more about accessibility in our glossary page.
- Ask agent
Rectory Lane, Pulborough
Add an important place to see how long it'd take to get there from our property listings.
__mins driving to your place
Get an instant, personalised result:
- Show sellers you’re serious
- Secure viewings faster with agents
- No impact on your credit score
Your mortgage
Notes
Staying secure when looking for property
Ensure you're up to date with our latest advice on how to avoid fraud or scams when looking for property online.
Visit our security centre to find out moreDisclaimer - Property reference 10001822_HOME. The information displayed about this property comprises a property advertisement. Rightmove.co.uk makes no warranty as to the accuracy or completeness of the advertisement or any linked or associated information, and Rightmove has no control over the content. This property advertisement does not constitute property particulars. The information is provided and maintained by At Home Estate and Lettings Agency, Horsham. Please contact the selling agent or developer directly to obtain any information which may be available under the terms of The Energy Performance of Buildings (Certificates and Inspections) (England and Wales) Regulations 2007 or the Home Report if in relation to a residential property in Scotland.
*This is the average speed from the provider with the fastest broadband package available at this postcode. The average speed displayed is based on the download speeds of at least 50% of customers at peak time (8pm to 10pm). Fibre/cable services at the postcode are subject to availability and may differ between properties within a postcode. Speeds can be affected by a range of technical and environmental factors. The speed at the property may be lower than that listed above. You can check the estimated speed and confirm availability to a property prior to purchasing on the broadband provider's website. Providers may increase charges. The information is provided and maintained by Decision Technologies Limited. **This is indicative only and based on a 2-person household with multiple devices and simultaneous usage. Broadband performance is affected by multiple factors including number of occupants and devices, simultaneous usage, router range etc. For more information speak to your broadband provider.
Map data ©OpenStreetMap contributors.






