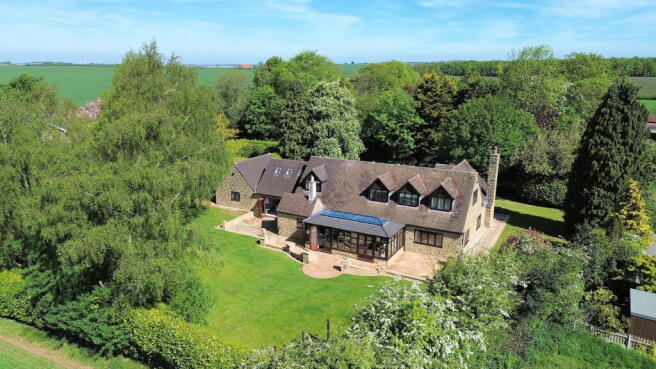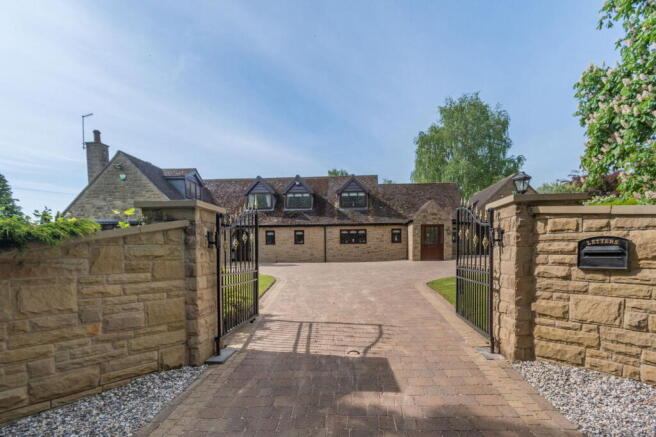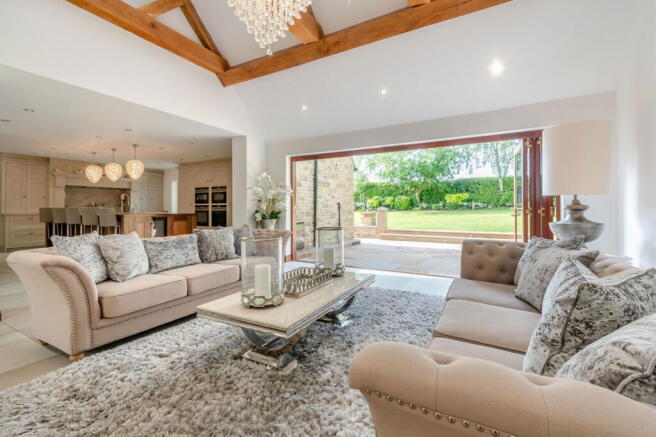5 bedroom detached house for sale
Harthill Road, Thorpe Salvin, Worksop, S80

- PROPERTY TYPE
Detached
- BEDROOMS
5
- BATHROOMS
3
- SIZE
3,670 sq ft
341 sq m
- TENUREDescribes how you own a property. There are different types of tenure - freehold, leasehold, and commonhold.Read more about tenure in our glossary page.
Freehold
Key features
- Private 1/2 an Acre Grounds
- Landscaped Gardens
- Parking & Double Garage
- Exceptional 5 Bedroom Accommodation
- 5 Reception Rooms
- An Amazing Open Plan Living Kitchen
- Garden Room & Home Office
- Sought After Picturesque Village
- Open Countryside & Local Amenities
- M1 / M18 Access & Direct Train to the Capital
Description
Set within landscaped 1/2 an acre grounds, privately enclosed within a tree lined border, enjoying south facing gardens to the rear and stunning countryside views, an exceptional five bedroom family home offering spacious versatile accommodation with a delightful village location and an amazing open plan living kitchen.
To the ground floor, accessed off a reception hall are two generous reception rooms, a home office, bedroom and family bathroom, a garden room enjoys views over the grounds whilst a stunning open plan living kitchen seamlessly connects to the outside. There are four bedrooms to the first floor, two with en-suite accommodation and the property benefits from off road parking for several vehicles and an attached double garage.
Positioned on the edge of the village, adjoining protected open countryside at the rear, enjoying the most idyllic of settings, an enviable outdoors lifestyle on the doorstep yet local services are easily accessible, as are the M1 and M18 motorways whilst train services offer a direct link to the capital.
Ground floor
A centrally positioned reception porch opens to the formal reception hall which has an oak floor, staircase to first floor level and access to a cloakroom that is presented with a modern two-piece suite.
A second porch from the front offers a glimpse through the living room to landscape gardens at the rear before opening to the living kitchen.
An open plan living kitchen forms the hub of the home, offers an impressive introduction and is stunning from all viewpoints, incorporating a huge breakfast kitchen and adjoining living area which offers exceptional accommodation with vaulted ceilings into the apex of the building, displaying beautiful oak beams and trusses. Bi-folding doors open to seamlessly connect the room to an external garden terrace which overlooks the rear grounds. The handmade classic english kitchen incorporates a breakfast area and presents furniture bespoke to the property provided by Russell Hutton of Sheffield, consisting of contrasting handmade units with a mixture of walnut and hand painted finishes with polished nickel Cotswold knobs and pulls. The furniture is complemented by beautiful granite work surfaces; a central island extends to a five-seat breakfast bar with a contrasting peninsula walnut full-stave chopping block, is home to a stainless-steel Franke sink with mixer taps over, Insinkerator and an instant hot Quooker tap. Set back into a feature surround is a Siemens induction hob with concealed extraction unit over whilst an additional complement of appliances by Siemens includes twin ovens, a microwave / convection oven, steamer and grill; there is a warming draw, a dishwasher, wine chiller and separate larder style fridge and freezer. This beautiful room is finished with feature porcelain tiling to the floor which continues through to the living room whilst enjoying electric under floor heating.
The utility room is fitted with furniture that has a work surfaces incorporating a sink unit and has plumbing and space for both an automatic washing machine and a dishwasher.
The garden room is a fantastic addition to the home, has full tiling to the floor, windows to three aspects overlooking the rear gardens whilst a stunning glass Lantern to the ceiling ensures good levels of natural light. There are two sets of French doors opening directly onto a flagged garden terrace and a rustic brick chimney breast is home to a wood burning stove that sits on a tiled hearth.
The dining room offers spacious, versatile accommodation, has a limestone carved fireplace, ornate coving to the ceiling and French doors to the garden room.
The lounge has windows to three aspects overlooking differing aspects of the grounds; a stunning room with coving to the ceiling and a beautiful carved oak fireplace to the chimney breast which has tiled detailing, a brick backcloth and a wood burning stove.
The Home Office has a window to the side aspect of the property and offers versatile accommodation.
The ground floor double bedroom enjoys a double aspect position, has windows to two aspects, the rear overlooking the garden whilst benefiting from fitted wardrobes and drawer units to the expense of two walls.
The family bathroom is exceptional, has a walk-in, wet room style shower with a fixed glass screen, a wall hung W.C and a wall hung wash hand basin with vanity drawers beneath and mirrored cupboard over. The room has contrasting tiling to the walls and floor, LED lighting, spotlighting to the ceiling, a frosted window and a heated Chrome towel radiator.
First Floor
The landing has a window overlooking the grounds to the front; the principal bedroom suite offers exceptional double accommodation, has windows to both front and rear aspects, both commanding impressive views, presented with bespoke furniture incorporating mirror fronted wardrobes and drawer units whilst en-suite accommodation has electric underfloor heating, provides a Jacuzzi / Spa bath, a wall hung W.C and a wash hand basin with vanity drawers beneath. There is a wet-room shower with a fixed glass screen, bespoke tiling to the walls and floor, and a heated Chrome towel radiator, and a window which commands an impressive view over the gardens an adjoining countryside.
There are three additional bedrooms to this floor; a front facing double room with an oak floor, fitted wardrobes, two windows and an en-suite bathroom presented with a three-piece suite.
The remaining two bedrooms have windows overlooking the gardens and adjoining countryside, a generous single and a double room which enjoys a dual aspect position.
Externally
Electronic gates open to a block paved driveway that provides off road parking for several vehicles, has two manicured lawned areas and established tree lined borders ensuring good levels of privacy. A flagged terrace spans the rear aspect of the home before stepping up to a level lawned garden which has established borders, tree lined, and hedged boundaries ensuring privacy, a decked seating terrace and a backdrop adjoining glorious and protected open countryside.
The double garage has two electronically operated doors, power, lighting and lapsed planning permission for two dormer windows to convert the upstairs of the garage to an office (Ref R98/1261P).
Additional Information
A Freehold property with mains water, electricity and drainage. LPG powered central heating. Council Tax Band - G. EPC Rating - C. Fixtures and fittings by separate negotiation.
Directions
From the M1, take the exit along the A57 towards South Anston. From South Anston, take the B6059 to Kiveton Park. From here, turn onto Packman Lane, which takes you onto Harthill Road.
Agents Notes
1967 & MISDESCRIPTION ACT 1991 - When instructed to market this property every effort was made by visual inspection and from information supplied by the vendor to provide these details which are for description purposes only. Certain information was not verified, and we advise that the details are checked to your personal satisfaction. In particular, none of the services or fittings and equipment have been tested nor have any boundaries been confirmed with the registered deed plans. Fine & Country or any persons in their employment cannot give any representations of warranty whatsoever in relation to this property and we would ask prospective purchasers to bear this in mind when formulating their offer. We advise purchasers to have these areas checked by their own surveyor, solicitor and tradesman. Fine & Country accept no responsibility for errors or omissions. These particulars do not form the basis of any contract nor constitute any part of an offer of a contract.
All measurements are approximate and quoted in metric with imperial equivalents and for general guidance only and whilst every attempt has been made to ensure accuracy, they must not be relied on. The fixtures, fittings and appliances referred to have not been tested and therefore no guarantee can be given and that they are in working order. Internal photographs are reproduced for general information and it must not be inferred that any item shown is included with the property.
Brochures
Brochure 1- COUNCIL TAXA payment made to your local authority in order to pay for local services like schools, libraries, and refuse collection. The amount you pay depends on the value of the property.Read more about council Tax in our glossary page.
- Band: G
- PARKINGDetails of how and where vehicles can be parked, and any associated costs.Read more about parking in our glossary page.
- Garage,Driveway,Gated
- GARDENA property has access to an outdoor space, which could be private or shared.
- Private garden,Patio
- ACCESSIBILITYHow a property has been adapted to meet the needs of vulnerable or disabled individuals.Read more about accessibility in our glossary page.
- Level access
Harthill Road, Thorpe Salvin, Worksop, S80
Add an important place to see how long it'd take to get there from our property listings.
__mins driving to your place
Get an instant, personalised result:
- Show sellers you’re serious
- Secure viewings faster with agents
- No impact on your credit score
Your mortgage
Notes
Staying secure when looking for property
Ensure you're up to date with our latest advice on how to avoid fraud or scams when looking for property online.
Visit our security centre to find out moreDisclaimer - Property reference S1325847. The information displayed about this property comprises a property advertisement. Rightmove.co.uk makes no warranty as to the accuracy or completeness of the advertisement or any linked or associated information, and Rightmove has no control over the content. This property advertisement does not constitute property particulars. The information is provided and maintained by Fine & Country, Sheffield. Please contact the selling agent or developer directly to obtain any information which may be available under the terms of The Energy Performance of Buildings (Certificates and Inspections) (England and Wales) Regulations 2007 or the Home Report if in relation to a residential property in Scotland.
*This is the average speed from the provider with the fastest broadband package available at this postcode. The average speed displayed is based on the download speeds of at least 50% of customers at peak time (8pm to 10pm). Fibre/cable services at the postcode are subject to availability and may differ between properties within a postcode. Speeds can be affected by a range of technical and environmental factors. The speed at the property may be lower than that listed above. You can check the estimated speed and confirm availability to a property prior to purchasing on the broadband provider's website. Providers may increase charges. The information is provided and maintained by Decision Technologies Limited. **This is indicative only and based on a 2-person household with multiple devices and simultaneous usage. Broadband performance is affected by multiple factors including number of occupants and devices, simultaneous usage, router range etc. For more information speak to your broadband provider.
Map data ©OpenStreetMap contributors.




