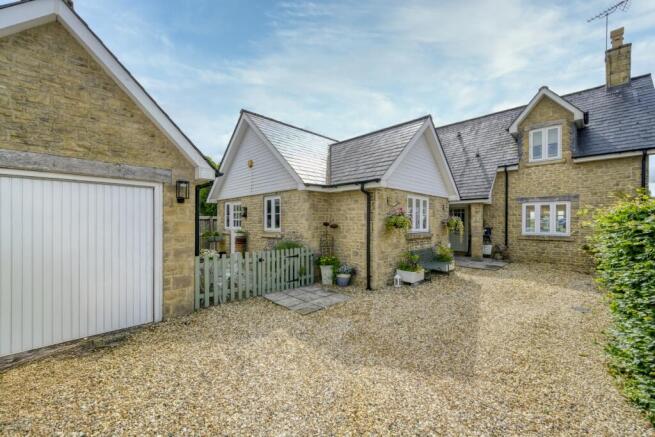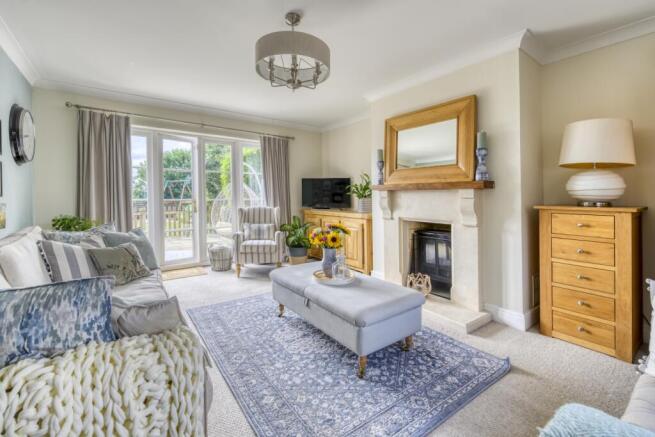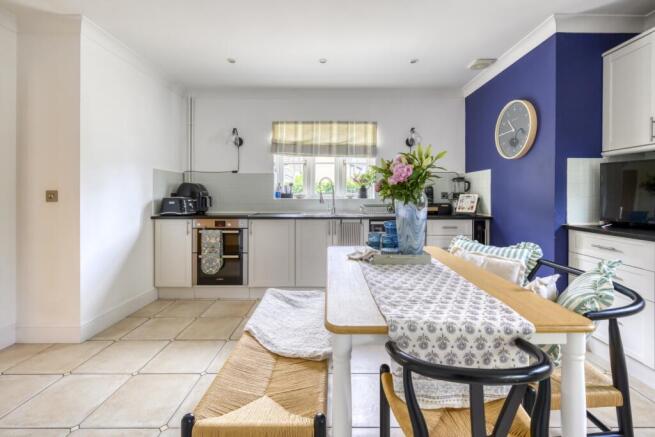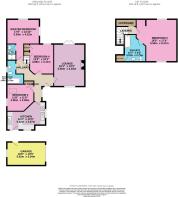4 bedroom detached house for sale
Courtfields, Latton

- PROPERTY TYPE
Detached
- BEDROOMS
4
- BATHROOMS
3
- SIZE
1,635 sq ft
152 sq m
- TENUREDescribes how you own a property. There are different types of tenure - freehold, leasehold, and commonhold.Read more about tenure in our glossary page.
Freehold
Description
Tucked away in the village of Latton, this 4-bedroom detached house offers peaceful rural living with far-reaching views across open fields, spacious and adaptable interiors, and excellent connections to local amenities, schools, and nearby towns.
With off-road parking for four cars, a single garage, and an incredibly flexible layout, this is an ideal property for families, those seeking multigenerational living, or anyone looking for a semi-rural setting.
Thoughtful Layout, Full of Possibilities
The layout is mostly arranged on the ground floor, with the master suite commanding the entire first floor—creating a wonderful sense of space and separation.
At the front of the home, the kitchen/dining room serves as a practical and sociable family hub, featuring a breakfast bar, space for a family dining table, and a utility area. Just next door, a formal dining room offers potential to open up and create a bright, spacious open-plan layout.
The dual-aspect lounge enjoys garden access and uninterrupted countryside views, complete with a feature fireplace ready for a log burner if desired.
Three flexible ground floor rooms provide excellent bedroom accommodation—one with its own ensuite shower room—or they can be reimagined as home offices, playrooms, or hobby spaces. A family bathroom serves the ground floor.
Upstairs, the master bedroom is a true retreat, with space for a dressing area, a luxurious ensuite, and stunning views across the surrounding farmland.
Outside Space
The rear garden is secure and enclosed, perfect for children and pets, and features two patio terraces to catch both morning and evening sun. There's plenty of space for entertaining, gardening, or simply sitting back and enjoying the view.
To the front, the gravel driveway easily accommodates four vehicles, and a single garage provides additional parking or storage.
Location – Why Latton?
Latton is a small, welcoming village on the edge of the Cotswold Lakes, surrounded by open countryside and scenic walks, yet only minutes from key amenities in Cricklade, Cirencester, and Swindon.
Primary schools are nearby in Cricklade and South Cerney, and the property is in the catchment area for respected secondary schools in Cirencester and beyond.
School buses run directly from the village to Kingshill, Deer Park, and Farmor's School in Fairford, offering excellent options for families.
For commuters, you're just a short drive from the A419, connecting you easily to Cirencester (10 mins), Swindon (15 mins), Cheltenham (30 mins) and further afield to the M4 and M5.
Swindon Station, with direct trains to London Paddington (under 1 hour), makes this an ideal location for anyone working part-time in the capital.
The nearby Cotswold Lakes offers endless outdoor activities—sailing, paddleboarding, walking and more—right on your doorstep.
Key Features:
Detached 4-bedroom home with open countryside views
Tucked away position in the village of Latton
Ground-floor bedrooms and bathrooms + spacious master suite upstairs
Kitchen/diner with breakfast bar and utility space
Formal dining room with potential to create open-plan living
Dual-aspect lounge with French doors and garden views
Driveway parking for 4 cars and single garage
Two outdoor terraces and enclosed rear garden
School bus routes to Cirencester and Fairford secondary schools
Excellent commuter access to Cirencester, Swindon, Cheltenham, and London
If you're searching for space, peace, and connection—with the flexibility to grow and adapt as life changes—this Latton gem could be just the one.
Book your viewing today—we'd love to show you around.
Material Information
Mains Gas
Mains Electric
Septic Drainage
High Speed Broadband
Entrance Hall
Living Room
5.5m x 4.03m - 18'1" x 13'3"
Bedroom 4
3.88m x 3.11m - 12'9" x 10'2"
Downstairs Master Bedroom Suite
5.3m x 4.22m - 17'5" x 13'10"
Family Bathroom
Bedroom 3
3.5m x 3.49m - 11'6" x 11'5"
Kitchen
5.02m x 3.67m - 16'6" x 12'0"
Upstairs Master Bedroom
5.5m x 5.27m - 18'1" x 17'3"
Bathroom
Garage
5.02m x 3.04m - 16'6" x 9'12"
- COUNCIL TAXA payment made to your local authority in order to pay for local services like schools, libraries, and refuse collection. The amount you pay depends on the value of the property.Read more about council Tax in our glossary page.
- Band: F
- PARKINGDetails of how and where vehicles can be parked, and any associated costs.Read more about parking in our glossary page.
- Yes
- GARDENA property has access to an outdoor space, which could be private or shared.
- Yes
- ACCESSIBILITYHow a property has been adapted to meet the needs of vulnerable or disabled individuals.Read more about accessibility in our glossary page.
- Ask agent
Courtfields, Latton
Add an important place to see how long it'd take to get there from our property listings.
__mins driving to your place
Get an instant, personalised result:
- Show sellers you’re serious
- Secure viewings faster with agents
- No impact on your credit score
Your mortgage
Notes
Staying secure when looking for property
Ensure you're up to date with our latest advice on how to avoid fraud or scams when looking for property online.
Visit our security centre to find out moreDisclaimer - Property reference 10680272. The information displayed about this property comprises a property advertisement. Rightmove.co.uk makes no warranty as to the accuracy or completeness of the advertisement or any linked or associated information, and Rightmove has no control over the content. This property advertisement does not constitute property particulars. The information is provided and maintained by EweMove, Covering Cirencester, Swindon & Malmesbury. Please contact the selling agent or developer directly to obtain any information which may be available under the terms of The Energy Performance of Buildings (Certificates and Inspections) (England and Wales) Regulations 2007 or the Home Report if in relation to a residential property in Scotland.
*This is the average speed from the provider with the fastest broadband package available at this postcode. The average speed displayed is based on the download speeds of at least 50% of customers at peak time (8pm to 10pm). Fibre/cable services at the postcode are subject to availability and may differ between properties within a postcode. Speeds can be affected by a range of technical and environmental factors. The speed at the property may be lower than that listed above. You can check the estimated speed and confirm availability to a property prior to purchasing on the broadband provider's website. Providers may increase charges. The information is provided and maintained by Decision Technologies Limited. **This is indicative only and based on a 2-person household with multiple devices and simultaneous usage. Broadband performance is affected by multiple factors including number of occupants and devices, simultaneous usage, router range etc. For more information speak to your broadband provider.
Map data ©OpenStreetMap contributors.




