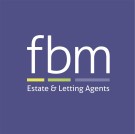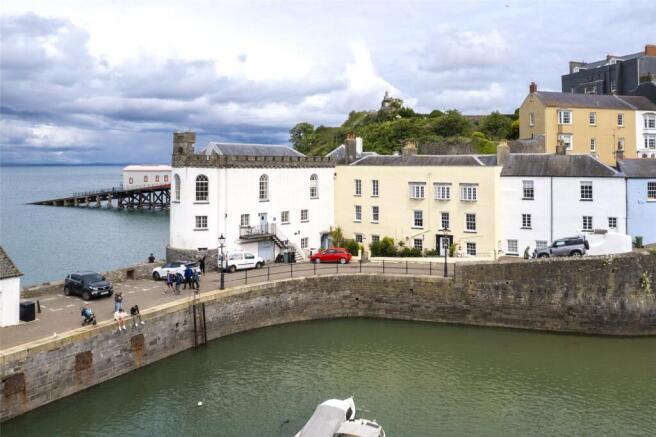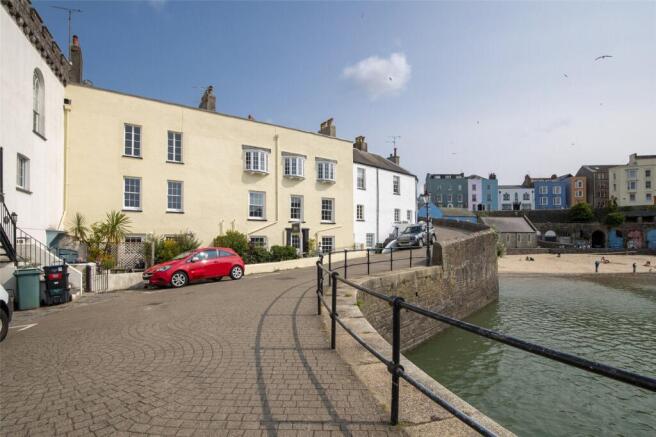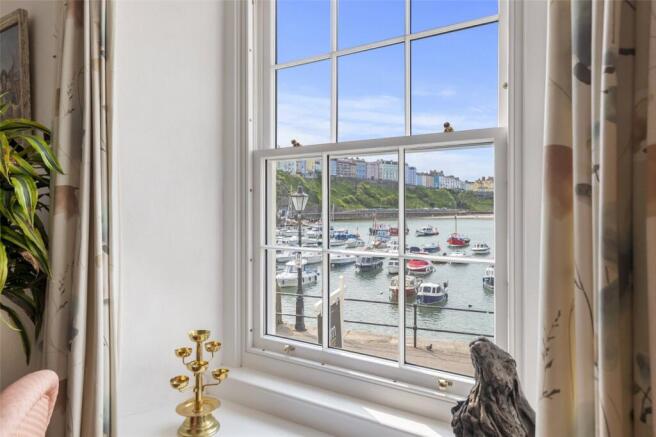Pier Hill, Tenby, Pembrokeshire, SA70

- PROPERTY TYPE
Terraced
- BEDROOMS
4
- BATHROOMS
4
- SIZE
Ask agent
- TENUREDescribes how you own a property. There are different types of tenure - freehold, leasehold, and commonhold.Read more about tenure in our glossary page.
Freehold
Description
With four bedrooms and four bathrooms in total, this unique property perfectly blends historic elegance with functional modern living. Whether used as a spacious family home, a dual-occupancy residence, or an income-generating holiday let, its layout and location offer exceptional flexibility with residents parking for two cars and an EV charging point right outside.
Main Residence:
The larger of the two dwellings welcomes you into a light-filled kitchen/dining room on the ground floor, with a stylish reception area and a study/bedroom plus modern bathroom. Upstairs, the first floor boasts a beautiful lounge with sweeping views across Tenby Harbour, complemented by a master bedroom and contemporary feature bathroom.
Secondary Residence:
Accessed through its own entrance, this part of the property opens into a welcoming reception area, with two cleverly repurposed cellars—one now housing a characterful kitchen, the other transformed into an intimate dining area. A charming staircase leads to two bedrooms and a bathroom, creating a cosy and self-contained coastal retreat. It has been a very popular holiday letting business with full seasonal bookings.
A standout feature of the property is the secret internal connection, discreetly hidden behind a moveable bookcase in the dining area of the secondary cottage—offering a whimsical yet practical link between the two homes when family visit.
The property enjoys full freehold ownership, and holds the entire leasehold interest in the building, providing complete control over its present and future use.
From arched ceilings and original features to private patios and commanding views over the sparkling harbour, The Albion is a true gem in the very heart of Tenby. Rarely does a home of such character, flexibility, and prestige come to market.
Property 1:
Kitchen:
6.02m x 5.32m
The kitchen and dining areas are combined, enhancing the sense of space and making it ideal for family gatherings or entertaining. Multiple recessed LED spotlights, providing bright, even lighting. Pale blue shaker-style cabinetry with chrome handles, offering a fresh and airy feel. Glass-fronted upper cabinets. Integrated stovetop under a light wood cooker hood surround with decorative corbels. Under-cabinet lighting adds both functionality and ambiance. This kitchen balances functionality with comfort, traditional touches with subtle modern updates, and creates a lived-in, welcoming atmosphere. Stunning outlook onto private patio with harbour views.
Bedroom:
4.86m x 3.08m
The room features a built-in wardrobe with attractive wood-panelled sliding doors and a full-length mirror, providing generous storage while enhancing the sense of space. Natural light fills the room through a large window with a stunning outlook onto the harbour.
Shower Room:
Conveniently located on the ground floor, this charming shower room is both practical and full of character. Featuring a fully tiled walk-in shower, traditional-style fixtures, and a crisp, coastal-inspired palette, it offers comfort and convenience for guests or residents alike. With its thoughtful design and easy access from the main living areas, this room serves as a perfect complement to the home’s flexible layout.
Lounge:
6.24m x 5.41m
This delightful lounge offers an exceptional living space where classic character meets a breathtaking coastal outlook. Bathed in natural light from twin sash windows, the room boasts uninterrupted views across the picturesque harbour—creating a serene backdrop ideal for both everyday relaxation and entertaining. Ceiling beams add personality, while the generous proportions provide flexible layout options. Whether enjoying a quiet moment with a book or hosting guests, this inviting lounge is a true focal point of the home. A rare opportunity to enjoy waterside living in comfort and style.
Bedroom:
5.41m x 2.89m
A charming double bedroom with a rich palette and ample storage, this space combines classic comfort with bold character. Custom-fitted wardrobes and overhead cabinets offer plenty of storage while maintaining a cohesive design. A striking fireplace adds a vibrant touch, and the front of the bedroom enjoys breath-taking views of the harbour, complete with a window seat — the perfect blend of practicality and charm.
Underground Storage:
9.22m x 3.1m
One of the property’s most unique and captivating features lies discreetly hidden behind the main bathroom shower — a concealed door reveals access to a historic stone passage believed to be part of Tenby's original medieval tunnel network. Hewn from solid rock, this atmospheric corridor offers a rare glimpse into the town’s storied past and presents an exciting opportunity for the adventurous homeowner. While currently unused, the tunnel space could be sensitively converted — subject to relevant permissions — into a dramatic wine cellar, private tasting room, or even a reading nook. A truly remarkable talking point that blends heritage with creative potential, adding a mysterious and unforgettable layer to this exceptional coastal home.
Bathroom:
4.15m x 1.51m
This striking bathroom blends modern design with luxurious comfort, featuring a stunning arched glass skylight that floods the space with natural light and creates a bright, airy atmosphere. Beautifully appointed, the room includes a sleek white bathtub and a separate glass-enclosed shower, providing both relaxation and convenience. The stylish integrated vanity unit offers ample storage with textured wood-effect cabinetry and a minimalist square basin, complemented by a wall-mounted mirror and spotlighting for a crisp, clean look. Contemporary fittings continue throughout, including a wall-hung WC and a polished chrome heated towel rail for added comfort. Neutral tones, glossy tiles, and understated décor give the space a spa-like feel—ideal for unwinding after a long day. A door accessed through the shower leads to the alluring underground medieval tunnels and can be used for storage or converted.
Property 2:
Kitchen/Dining/Lounge:
6.4m x 5.42m
Currently utilised as a self-contained second residence, the space comprises an elegant kitchen/dining room and a generous living area, both set beneath striking arched ceilings that add to the home’s historic charm. The kitchen and dining area are bathed in natural light, with doors opening directly onto a private patio—an idyllic spot for alfresco dining or quiet contemplation—boasting breathtaking views over the picturesque Tenby Harbour. A true talking point and rare feature is the moveable bookcase, discreetly set into the dining room wall. This clever design conceals a secret doorway, offering hidden access to the main property—ideal for multi-generational living, guest accommodation, or simply a touch of mystery and delight.
Bathroom:
Bathroom off property 2 kitchen with shower, basin and WC.
Bedroom:
3.31m x 3.14m
Large double bedroom with traditional sash windows with stunning views overlooking Tenby's famous harbour.
Bedroom:
5.55m x 3.24m
Large bedroom currently utilised as a twin with traditional sash windows and stunning views overlooking Tenby's famous harbour.
Bathroom:
Modern bathroom with corner shower, basin with built in vanity cupboard and WC.
Brochures
Particulars- COUNCIL TAXA payment made to your local authority in order to pay for local services like schools, libraries, and refuse collection. The amount you pay depends on the value of the property.Read more about council Tax in our glossary page.
- Band: E
- PARKINGDetails of how and where vehicles can be parked, and any associated costs.Read more about parking in our glossary page.
- Yes
- GARDENA property has access to an outdoor space, which could be private or shared.
- Yes
- ACCESSIBILITYHow a property has been adapted to meet the needs of vulnerable or disabled individuals.Read more about accessibility in our glossary page.
- Ask agent
Energy performance certificate - ask agent
Pier Hill, Tenby, Pembrokeshire, SA70
Add an important place to see how long it'd take to get there from our property listings.
__mins driving to your place
Explore area BETA
Tenby
Get to know this area with AI-generated guides about local green spaces, transport links, restaurants and more.
Get an instant, personalised result:
- Show sellers you’re serious
- Secure viewings faster with agents
- No impact on your credit score
Your mortgage
Notes
Staying secure when looking for property
Ensure you're up to date with our latest advice on how to avoid fraud or scams when looking for property online.
Visit our security centre to find out moreDisclaimer - Property reference TEN230087. The information displayed about this property comprises a property advertisement. Rightmove.co.uk makes no warranty as to the accuracy or completeness of the advertisement or any linked or associated information, and Rightmove has no control over the content. This property advertisement does not constitute property particulars. The information is provided and maintained by FBM, Tenby. Please contact the selling agent or developer directly to obtain any information which may be available under the terms of The Energy Performance of Buildings (Certificates and Inspections) (England and Wales) Regulations 2007 or the Home Report if in relation to a residential property in Scotland.
*This is the average speed from the provider with the fastest broadband package available at this postcode. The average speed displayed is based on the download speeds of at least 50% of customers at peak time (8pm to 10pm). Fibre/cable services at the postcode are subject to availability and may differ between properties within a postcode. Speeds can be affected by a range of technical and environmental factors. The speed at the property may be lower than that listed above. You can check the estimated speed and confirm availability to a property prior to purchasing on the broadband provider's website. Providers may increase charges. The information is provided and maintained by Decision Technologies Limited. **This is indicative only and based on a 2-person household with multiple devices and simultaneous usage. Broadband performance is affected by multiple factors including number of occupants and devices, simultaneous usage, router range etc. For more information speak to your broadband provider.
Map data ©OpenStreetMap contributors.





