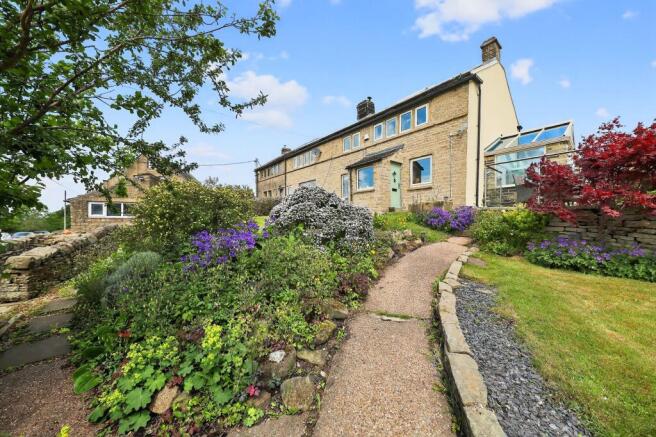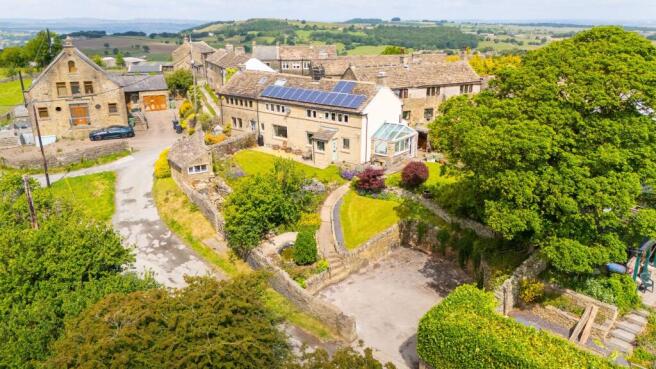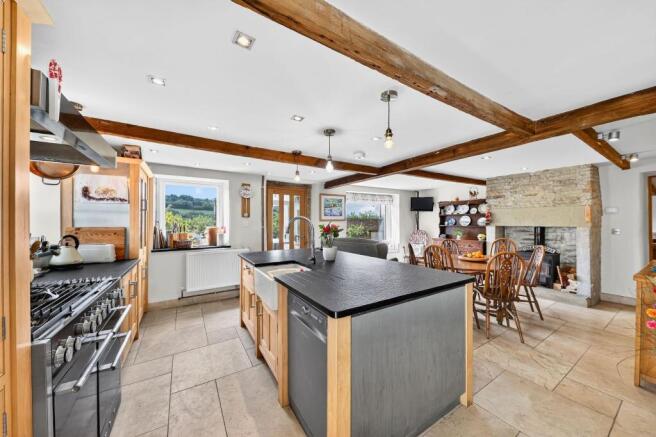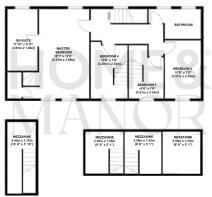
Herb House, Snowgatehead, New Mill, Holmfirth

- PROPERTY TYPE
Cottage
- BEDROOMS
4
- BATHROOMS
2
- SIZE
1,690 sq ft
157 sq m
- TENUREDescribes how you own a property. There are different types of tenure - freehold, leasehold, and commonhold.Read more about tenure in our glossary page.
Freehold
Key features
- High energy-efficient standards
- EPC Rating B
- Solar panels and solar storage batteries
- Stunning setting
- 4 bedrooms
- Outhouses
- Close to amenities, transport links and highly regarded schooling
- Driveway
Description
Situated on the tranquil outskirts of New Mill, this beautifully stone-built and energy-efficient cottage presents a truly rare opportunity to embrace life in a stunning rural setting, all while remaining within easy reach of excellent local amenities, superb transport links, and highly regarded schooling. Perfectly positioned to offer breathtaking countryside walks quite literally on your doorstep, this delightful home invites you to immerse yourself in nature’s embrace while enjoying modern comfort and thoughtful design throughout. The property seamlessly blends the charm of a traditional cottage with contemporary, sustainable living. Inside, the light-filled spaces have been meticulously crafted to provide a warm and welcoming atmosphere, ideal for both relaxation and entertaining. High-quality finishes and energy-efficient features ensure that this home not only looks beautiful but is also practical and cost-effective to run. Whether you seek a peaceful retreat or a unique family home with exceptional outdoor access and community connections, this property offers a lifestyle that is as rare as it is rewarding.
EPC Rating: B
Entrance Porch
A handy entrance porch provides a practical introduction to the home. An attractive oak and glass door leads seamlessly into the stunning dining kitchen. This useful space is ideal for storing outdoor essentials before entering the heart of the home.
Dining Kitchen
A truly stunning farmhouse dining kitchen, perfectly blending rustic charm with modern comforts to create the undeniable heart of the home. This beautifully appointed space features a range of solid wooden units, complemented by elegant granite work surfaces that provide both style and durability. A range cooker takes pride of place as the kitchen’s centrepiece, ideal for both everyday cooking and entertaining. Practical considerations are well catered for, with ample space for a freestanding fridge freezer and dishwasher, while a traditional Belfast sink with mixer tap adds a touch of classic charm. Bathed in natural light from large windows that frame breathtaking views of the surrounding rolling countryside, the kitchen offers a warm and inviting atmosphere.
Dining Kitchen
Tiled flooring ensures easy maintenance, while exposed ceiling beams enhance the authentic farmhouse character. The generous proportions of this room easily accommodate a family-sized dining suite alongside a comfortable lounge area, creating an exceptionally sociable space that effortlessly meets the demands of modern family life. Adding to its appeal, the dining area is home to a striking multi-fuel stove set within an impressive exposed stone surround, providing a cosy focal point. For year-round comfort, underfloor heating ensures the room remains perfectly warm and welcoming.
Downstairs WC
Perfectly positioned to serve the ground floor, an essential addition to any family home, this well-appointed WC is fitted with a wash basin, WC, and a heated towel rail for added comfort and convenience.
Cellar
A useful keeping cellar, accessed via stone steps, offering excellent additional storage space. The cellar is fully insulated to provide a dry and practical environment, ideal for storing household items, wine, or pantry goods.
Lounge
A truly remarkable lounge, designed to create the perfect setting in which the whole family can enjoy special moments together. Flooded with natural light courtesy of large windows that perfectly frame the awe-inspiring views of the surrounding landscape, this beautiful space offers an effortless connection between the indoors and outdoors. Exposed beams lend authentic character and charm, while the engineered oak flooring provides a warm and sophisticated finish underfoot. At the centre of the room stands a stunning Dunsley multi-fuel stove, set within an impressive exposed brick and stone surround, an eye-catching focal point that invites relaxation and cosy evenings.
Garden Room
This charming garden room is a versatile and inviting space, featuring a striking gable end providing an abundance of natural light and a spacious, airy feel. A door opens directly to the outside, seamlessly connecting the interior with the surrounding landscape and inviting the outdoors in. A tiled floor has been fitted throughout, ensuring easy maintenance and durability, ideal for a space that bridges indoor and outdoor living. The standout feature of this garden room is its stunning views of the rolling countryside, providing a perfect backdrop whether you’re working, relaxing, or entertaining. Currently configured as a utility area, the room is equipped with fitted units, a stainless steel sink with mixer tap, and plumbing for a washing machine. This setup offers excellent functionality but can easily be adapted to suit a variety of uses, from a garden office to a creative studio, or a tranquil retreat.
First Floor
An impressive staircase with exposed stone steps and a sleek glass balustrade rises to the first floor, creating a striking architectural feature. The landing provides access to the bedrooms and house bathroom, with a continuation of the beautiful exposed original beams, adding both charm and character to this transitional space. A thoughtfully designed area that perfectly complements the style and flow of the home.
En-suite
A stylish and well-appointed en-suite, featuring a walk-in shower cubicle with an indulgent rainhead shower, perfect for a refreshing start to the day. The wash basin is set within a sleek vanity unit, offering useful storage, alongside a WC and a heated towel rail for added comfort. An additional large storage cupboard provides excellent space for towels and bathroom essentials. The walls are part-tiled in elegant grey, finished with a tasteful mosaic border, while complementing grey floor tiles complete the contemporary and cohesive look of this smart, functional space.
Bedroom 2
Another spacious double bedroom, brimming with charm and character. Beautiful mullion windows frame delightful views, filling the room with natural light and offering a constant connection to the surrounding landscape. An exposed stone feature wall adds wonderful texture and warmth, while exposed beams enhance the room’s authentic appeal. A mezzanine level offers additional flexible space.
Bedroom 3
Another bedroom, full of charm and versatility. Mullion windows allow natural light to flood in while offering delightful views of the surrounding landscape. A ladder leads up to a mezzanine level, providing a flexible space ideal for a variety of uses, whether as a cosy reading nook, play area, extra storage, or a creative workspace. This is a wonderfully adaptable room that will suit a range of lifestyle needs.
Master Bedroom
A truly striking architectural masterpiece, this stunning double bedroom is brimming with character and style. Exposed beams add a sense of timeless charm, while mullion windows perfectly frame breathtaking views, creating a beautiful space in which to wake each day. The room offers ample space for free-standing furniture, allowing flexibility in layout and design to suit personal tastes. Steps lead up to a charming mezzanine level, enclosed with a sleek glass balustrade and enhanced by a Velux window, an ideal spot for storage or a home office, offering both practicality and versatility. A door opens into a walk-in wardrobe and a stylish en-suite, completing this exceptional bedroom suite and providing everything needed for luxurious and comfortable living.
Bedroom 4
Another bedroom full of charm and character. Mullion windows allow natural light to stream in while framing lovely views of the surrounding landscape, creating a bright and uplifting atmosphere. The room showcases beautiful exposed original beams, adding warmth and a sense of history. A ladder leads to a mezzanine level, providing flexible additional space.
Bathroom
A recently renovated bathroom which has been beautifully designed. The suite includes a bath with shower over and a glass screen, offering the flexibility of both a relaxing soak and an invigorating shower. Inset shelving provides handy storage for toiletries and decorative touches, while contemporary shower panels to the bath area ensure a sleek, low-maintenance finish. A wash basin is set within a modern vanity unit, offering useful storage, alongside a WC and a heated towel rail for added comfort.
Energy Efficiency
This property offers exceptional energy efficiency, boasting an EPC rating of B, an incredibly rare achievement for an older property. Thoughtfully enhanced with solar panels and battery storage, along with external and selected internal insulation, it delivers minimal running costs while ensuring year-round comfort. These comprehensive upgrades not only contribute to a more sustainable lifestyle but also provide significant savings on energy bills, making this an impressively efficient and environmentally conscious home.
Exterior
Prepare to be amazed by the outstanding outside space this south-facing property offers, an idyllic setting that perfectly complements the charm of the home. Expansive lush lawns are beautifully framed by traditional dry stone walls, while a carefully curated selection of plants and shrubs adds a delightful splash of seasonal colour throughout the year. The patio area, softened by an elegant glass balustrade, provides a truly special spot for al fresco dining, entertaining, or simply soaking in the stunning sunlit vistas that stretch beyond.
Exterior
A variety of stone-built outhouses offer wonderful flexibility, ideal for conversion into a home office, creative studio, or workshop, providing yet more usable space. Stone pathways gently meander down towards a charming wildlife pond, adding a tranquil focal point to the gardens. A private driveway offers ample off-road parking for several vehicles, ensuring practicality matches the beauty of this unique setting. Quite simply, words cannot do this outdoor space justice, it must be experienced in person to truly appreciate its special charm.
Parking - Driveway
- COUNCIL TAXA payment made to your local authority in order to pay for local services like schools, libraries, and refuse collection. The amount you pay depends on the value of the property.Read more about council Tax in our glossary page.
- Band: D
- PARKINGDetails of how and where vehicles can be parked, and any associated costs.Read more about parking in our glossary page.
- Driveway
- GARDENA property has access to an outdoor space, which could be private or shared.
- Front garden,Rear garden
- ACCESSIBILITYHow a property has been adapted to meet the needs of vulnerable or disabled individuals.Read more about accessibility in our glossary page.
- Ask agent
Energy performance certificate - ask agent
Herb House, Snowgatehead, New Mill, Holmfirth
Add an important place to see how long it'd take to get there from our property listings.
__mins driving to your place
Get an instant, personalised result:
- Show sellers you’re serious
- Secure viewings faster with agents
- No impact on your credit score
Your mortgage
Notes
Staying secure when looking for property
Ensure you're up to date with our latest advice on how to avoid fraud or scams when looking for property online.
Visit our security centre to find out moreDisclaimer - Property reference 9c544fd5-65f1-497b-9c01-5f864d7ea39c. The information displayed about this property comprises a property advertisement. Rightmove.co.uk makes no warranty as to the accuracy or completeness of the advertisement or any linked or associated information, and Rightmove has no control over the content. This property advertisement does not constitute property particulars. The information is provided and maintained by Home & Manor, Kirkheaton. Please contact the selling agent or developer directly to obtain any information which may be available under the terms of The Energy Performance of Buildings (Certificates and Inspections) (England and Wales) Regulations 2007 or the Home Report if in relation to a residential property in Scotland.
*This is the average speed from the provider with the fastest broadband package available at this postcode. The average speed displayed is based on the download speeds of at least 50% of customers at peak time (8pm to 10pm). Fibre/cable services at the postcode are subject to availability and may differ between properties within a postcode. Speeds can be affected by a range of technical and environmental factors. The speed at the property may be lower than that listed above. You can check the estimated speed and confirm availability to a property prior to purchasing on the broadband provider's website. Providers may increase charges. The information is provided and maintained by Decision Technologies Limited. **This is indicative only and based on a 2-person household with multiple devices and simultaneous usage. Broadband performance is affected by multiple factors including number of occupants and devices, simultaneous usage, router range etc. For more information speak to your broadband provider.
Map data ©OpenStreetMap contributors.






