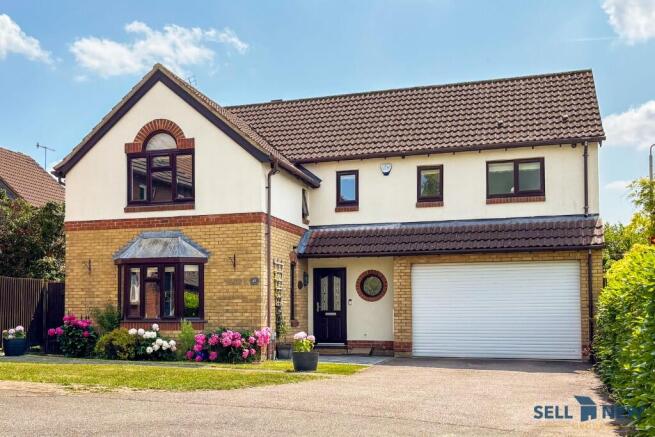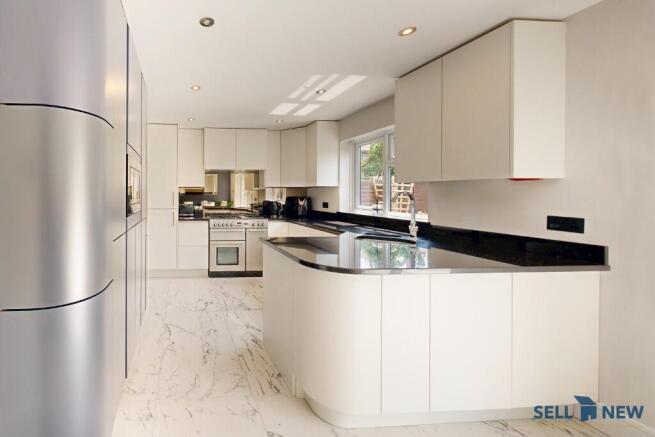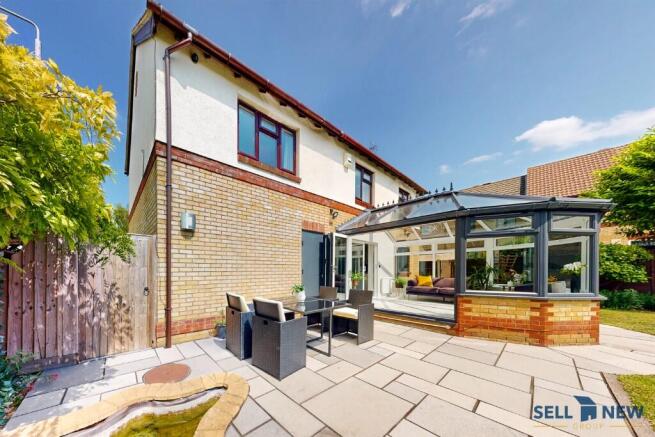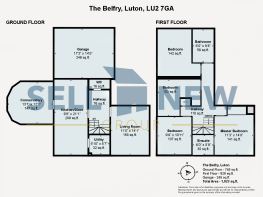
**EXTENDED & MODERNIZED** The Belfry, Luton, Bedfordshire, LU2

- PROPERTY TYPE
Detached
- BEDROOMS
4
- BATHROOMS
2
- SIZE
1,823 sq ft
169 sq m
- TENUREDescribes how you own a property. There are different types of tenure - freehold, leasehold, and commonhold.Read more about tenure in our glossary page.
Freehold
Key features
- Extended individual four double bedroom home, located on a corner plot position
- Stunning two tone kitchen with curved island and built in appliances
- Separate bay fronted living room
- Light-filled conservatory with glass roof, with Bi-fold doors onto patio area
- Separate utility room for added convenience, and modern cloakroom off hallway
- Principal bedroom with ensuite & storage solutions
- Modern four piece family bathroom with sleek finish
- Landscaped rear garden with pond & spacious patios
- Private drive with parking and garage with electric operated door
- Peaceful setting near open green space, offered in excellent condition.
Description
This deceptively large and beautifully extended four double bedroom home offers exceptional space, style and comfort in one of Bushmead's most desirable residential settings. Carefully modernised throughout by the current owners who have lived there for 19 years. The property provides a versatile and well-balanced layout that suits family life, entertaining and remote working in equal measure. EPC Band - C
The entrance hall opens into a bright and welcoming space, with a contemporary WC conveniently positioned just off the front door. To the front of the house is a generously proportioned living room with a large bay window, offering a peaceful retreat with ample natural light and space for relaxing or hosting guests. This elegant room sets the tone for the quality and attention to detail found throughout the home.
At the rear of the property, a beautifully designed kitchen and dining area acts as the true heart of the home. The kitchen combines soft grey and white cabinetry with premium integrated appliances and a striking curved island finished with a glossy black countertop. Thoughtful lighting and a clean, minimalist aesthetic give this space a refined yet welcoming atmosphere. The dining area, anchored by a bold navy accent wall and sleek furnishings, looks directly out to the garden through large sliding glass doors, creating a seamless indoor-outdoor connection and drawing natural light deep into the home.
Leading from the kitchen is a striking conservatory with a dramatic glass pyramid roof, offering a light-filled extension of the living space. Styled with vibrant furnishings, this is an ideal setting for relaxing with a book, enjoying a morning coffee or entertaining in all seasons. A separate utility room sits just off the kitchen, keeping laundry and storage tucked neatly out of view while adding practical value.
Upstairs, four well-presented bedrooms are arranged around a spacious landing. The principal bedroom benefits from a private ensuite and built-in storage, while the remaining bedrooms are comfortably sized and tastefully finished. Whether used as bedrooms, guest rooms or work-from-home spaces, each room offers flexibility without compromise. A stylish family bathroom with modern fittings serves the other rooms and continues the high standard of finish seen throughout the home.
Outside, the rear garden is a beautifully landscaped space designed for low maintenance and maximum enjoyment. A well-kept lawn, mature planting and a paved patio area create zones for outdoor dining, relaxation and play. A calming goldfish pond adds a peaceful note, making this a garden that can be enjoyed year-round.
To the front, the property is approached via a shared private driveway providing parking for two vehicles. A garage sits alongside, offering excellent storage or the opportunity for conversion into additional living space subject to the necessary consents.
This is a home where quality, space and thoughtful design come together to offer something truly special - ideal for buyers seeking a well-appointed home in a peaceful and well-connected location.
Location Information:
Situated in the sought-after Bushmead area of Luton, the property enjoys beautiful views across Galley and Warden Hills nature reserve. The setting offers immediate access to green open spaces ideal for walking, running and outdoor recreation, bringing a semi-rural feel to everyday life.
The area is well served by local amenities including shops, schools and leisure facilities. Barnfield College is nearby, and South Beds Golf Club is just a short distance away. Luton town centre is within easy reach, offering a full range of services along with excellent transport links including fast rail connections to central London - ideal for commuters looking to enjoy the best of both town and countryside.
Approx. Distances:
Luton - 3.5 miles
Luton Airport - 5 miles
Dunstable - 7 miles
Milton Keynes - 23 miles
Central London - 36 miles
For free, no obligation, whole market mortgage advice, please call the team to book your phone appointment.
DISCLAIMER:
Sell New Group are acting Agents for the vendors of this property. Your conveyancer
is legally responsible for ensuring any purchase agreement fully protects your position. Sell New Group have not tested and are not responsible for testing any of the appliances. We make detailed enquiries of the vendor to ensure the information provided is as accurate as possible. Please inform us if you become aware of any information being inaccurate.
On reservation, Sell New Group will require:
* A copy of the purchasers ID (driver's license or passport)
* Proof of deposit or funds
* Utility bill dated within the last 6 months
* Your mortgage agreement
* Estate agent's details (If applicable)
- COUNCIL TAXA payment made to your local authority in order to pay for local services like schools, libraries, and refuse collection. The amount you pay depends on the value of the property.Read more about council Tax in our glossary page.
- Ask agent
- PARKINGDetails of how and where vehicles can be parked, and any associated costs.Read more about parking in our glossary page.
- Garage,Driveway
- GARDENA property has access to an outdoor space, which could be private or shared.
- Front garden,Patio,Enclosed garden
- ACCESSIBILITYHow a property has been adapted to meet the needs of vulnerable or disabled individuals.Read more about accessibility in our glossary page.
- Level access
**EXTENDED & MODERNIZED** The Belfry, Luton, Bedfordshire, LU2
Add an important place to see how long it'd take to get there from our property listings.
__mins driving to your place
Get an instant, personalised result:
- Show sellers you’re serious
- Secure viewings faster with agents
- No impact on your credit score
Your mortgage
Notes
Staying secure when looking for property
Ensure you're up to date with our latest advice on how to avoid fraud or scams when looking for property online.
Visit our security centre to find out moreDisclaimer - Property reference SN01690. The information displayed about this property comprises a property advertisement. Rightmove.co.uk makes no warranty as to the accuracy or completeness of the advertisement or any linked or associated information, and Rightmove has no control over the content. This property advertisement does not constitute property particulars. The information is provided and maintained by Sell New, St. Neots. Please contact the selling agent or developer directly to obtain any information which may be available under the terms of The Energy Performance of Buildings (Certificates and Inspections) (England and Wales) Regulations 2007 or the Home Report if in relation to a residential property in Scotland.
*This is the average speed from the provider with the fastest broadband package available at this postcode. The average speed displayed is based on the download speeds of at least 50% of customers at peak time (8pm to 10pm). Fibre/cable services at the postcode are subject to availability and may differ between properties within a postcode. Speeds can be affected by a range of technical and environmental factors. The speed at the property may be lower than that listed above. You can check the estimated speed and confirm availability to a property prior to purchasing on the broadband provider's website. Providers may increase charges. The information is provided and maintained by Decision Technologies Limited. **This is indicative only and based on a 2-person household with multiple devices and simultaneous usage. Broadband performance is affected by multiple factors including number of occupants and devices, simultaneous usage, router range etc. For more information speak to your broadband provider.
Map data ©OpenStreetMap contributors.





