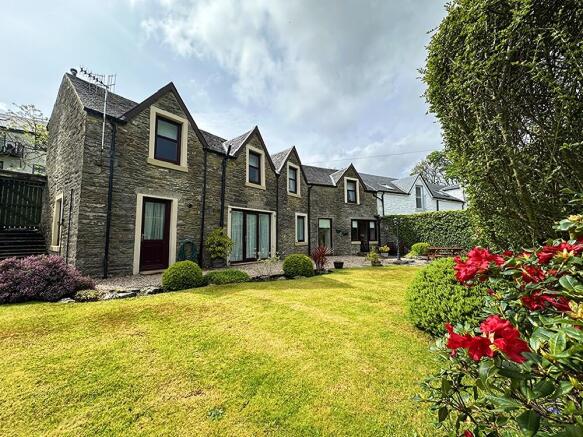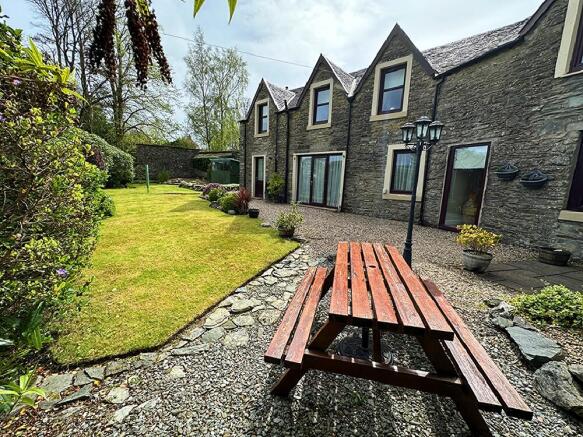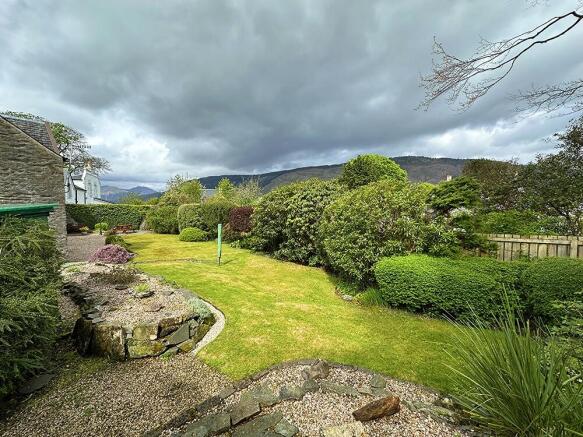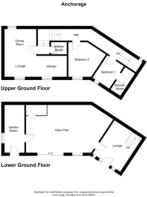Shore Road, Sandbank, Argyll and Bute, PA23

- PROPERTY TYPE
Cottage
- BEDROOMS
2
- BATHROOMS
2
- SIZE
Ask agent
- TENUREDescribes how you own a property. There are different types of tenure - freehold, leasehold, and commonhold.Read more about tenure in our glossary page.
Ask agent
Key features
- Quintessential Country Cottage
- Loch Views
- Delightful Gardens
- Tranquil setting
- Garden Room
- Expansive Space; Blank Canvas
- Two Level Property
- Full Of Character
- Wonderful Opportunity
- Early Viewing Essential
Description
Waterside Property is thrilled to present this enchanting 2-bedroom semi-detached country cottage, nestled in the heart of the picturesque village of Sandbank. With stunning countryside and loch views that will take your breath away, this property is a true gem waiting to be discovered. As you step inside this quintessential country retreat, you meet an inviting open-plan sitting room, dining room and kitchen, perfect for both relaxation and entertaining. The space is warm and inviting and creates a welcoming atmosphere that embodies the essence of country living. This delightful home boasts two generous double bedrooms, including a master with an ensuite shower room for added privacy and convenience. A well-appointed family shower room serves the second bedroom. Descend to the lower level where you'll find a versatile garden room and an expansive area brimming with potential. Whether you envision a kitchen / dining space with utility and a downstairs WC, this area offers endless possibilities. The beautifully maintained south facing gardens provide a serene escape from the hustle and bustle of everyday life. Surrounded by substantial walls that add character and charm, the mature lawns are dotted with vibrant shrubs and trees—creating a tranquil setting ideal for enjoying sunny afternoons or starlit evenings. This cottage isn’t just a house; it’s a lifestyle choice—an opportunity to embrace nature while being part of a friendly community. Don’t miss out on making this charming property your forever home!
Anchorage Cottage is situated off the beaten path in Sandbank, approximately four miles from Dunoon. Sitting on the banks of the Holy Loch, the village boasts a marina, sailing club, village shop / post office, takeaway, primary school, bowling club and a modern children’s play area with basketball / 5-a-side football pitch. Dunoon itself has all the amenities that you associate with a large seaside town and has two ferries to Gourock with rail and coach links thus meaning that Glasgow city centre is little more than an hour away, with Glasgow Airport, Braehead Shopping Centre and Greenock even closer.
Accommodation
Upper Level: Open Plan Sitting /Dining Room and Kitchen, Family Shower Room, Two Bedrooms with One Ensuite
Lower Level: Garden Room, Expansive Prepared Spaces Ready For Finishing
Directions
Coming from Dunoon take the coast road (A815) and just follow the road around passed the Lazzaretto Point where a war memorial stands and there is a small lane approximately 50 meters or so on your left. Go up the lane as far as possible and Anchorage Cottage is the last on the left.
Access
The front door is accessed directly from the lane and you enter up a step and into the hallway and immediately faced with three steps up in two directions.
Hallway (South)
The steps up to the front of you leads to a small landing with the shower room to your left and the open plan reception room and kitchen to your right.
Open Plan Sitting /Dining Room and Kitchen
7.23m x 4.89m
23’9” x 16’1”
A wonderfully welcoming and snug carpeted sitting room with space for a dining table in an open plan social layout. Facing you is a stone fronted chimney breast and fireplace with two radiators, here you are bound to remain warm and cosy no matter the weather outside. There is recessed shelving and windows to two aspects offering views to the front lane and magnificent Holy Loch views with the Kilmun hills beyond. The kitchen comes off of the sitting room and is compact but fully functional in an ‘L’ shaped layout. A good selection of wall mounted and floor units topped with rolltop worksurfaces and mosaic tile splashbacks. There is a gas hob with electric oven below and an extractor above, a stainless steel sink with mixer taps and a wood laminate floor under foot. There is a casement window to the rear with fantastic views again of the Holy Loch and distant hills with a deep wooden shelf ideal as a breakfast bar.
Family Shower Room
3.00m x 1.05m
9’10” x 4’3”
Natural light is cleverly brought into the shower room through a light well and is furnished with a corner shower unit, wash basin and low level W.C. The walls are fully lined with ceramic tile and the flooring slate effect tiles. The ceiling has inset lights and extractor fan.
Hallway (North)
13.10m x 1.30m
43’0” x 4’3”
The steps to the left after entering the front door lead to a long and curved carpeted hallway leading to the bedrooms and the stairs at the end, which lead to the lower level and the garden room. Along this long hallway there are several windows opening to the front and you pass through a thick wall arch which looks as if two cottages have been joined together in the distant past. There is a double, large radiator and a spacious storage cupboard housing the electric fusebox. The staircase at the end of the hallway curves round and has a magnificent large window flooding the area with natural light.
Master Bedroom with Ensuite Shower Room
3.55m x 3.11m
11’8” x 10’2”
A carpeted floor and double radiator warm the cosy space with characterful sloping ceiling features and a casement window to the rear. The room is furnished with a double door, built-in wardrobe and a small step through the door to the ensuite shower room.
Ensuite Shower Room
3.30m x 1.50m
10’10” x 4’11”
The room consists of a 3-piece suite of corner shower, wash basin and low level W.C. The room also has a light well to bring natural light into this inner space, inset ceiling lights and extractor fan. Walls are partially tiled and ceramic tiles are laid to the floor.
Bedroom 2
4.25m x 3.39m
13’11” x 11’2”
Characterful shape to this room and ceilings add to the cottages appeal. The floor is carpeted and a double radiator warms this cosy room and a double doored, built-in wardrobe keeps it clutter free. A casement window with views to the Holy Loch and over the rear gardens brings light in.
Lower Level
Garden Room
5.10m x 4.79m
16’9” x 15’9”
This wonderful garden room offers an inside room that is immersed in the garden outside. There is storage space in a large under-stairs cupboard, a large double radiator and wood flooring. A single french window with floor to ceiling casement windows either side, offers access to the garden and a further full height fixed pane window offers another chance to feel as if you are outdoors whilst remaining snug inside. A door leads into the pleasantly but unexpected blank canvass beyond.
Expansive Prepared Spaces Ready For Finishing
Main Space
7.70m x 5.45m
25’3” x 17’11”
The space has been finished to first fix stage with plaster boards to floor and walls, electrics, double large radiator and has fitted double glazed windows and doors out to the garden. This space has so many potential functions that the new owner will be able to stamp their own personality onto it. A kitchen / diner, an art studio or even further bedrooms and bathrooms. The space has endless possibilities. A large storage cupboard is placed to the rear wall.
Side room
4.85m x 2.90m
15’11” x 9’6”
The far room on this level also houses the gas boiler and further doors and windows to the garden.
Gardens
The Gardens are focused primarily on the rear and side of the property. Large solid walls surround the enclosed garden and there are mature trees and shrubs a plenty. The garden is very well maintained and has an electric lamppost with wall lamps along the cottage walls. A paved path runs through the garden and is mainly laid to lawn. There is a good sized potting shed and several garden levels but all easily manageable. The quintessential cottage with the quintessential cottage garden.
Services
Mains Water
Mains Drainage
Gas Central Heating
Note: The services, white goods and electrical appliances have not been checked by the selling agents.
Council Tax
Anchorage Cottage is in Council Tax Band A.
Home Report
A copy of the Home Report is available by contacting Waterside Property Ltd.
Viewings
Strictly by appointment with Waterside Property Ltd.
Offers
Offers are to be submitted in Scottish legal terms to Waterside Property Ltd.
- COUNCIL TAXA payment made to your local authority in order to pay for local services like schools, libraries, and refuse collection. The amount you pay depends on the value of the property.Read more about council Tax in our glossary page.
- Band: A
- PARKINGDetails of how and where vehicles can be parked, and any associated costs.Read more about parking in our glossary page.
- Driveway
- GARDENA property has access to an outdoor space, which could be private or shared.
- Private garden
- ACCESSIBILITYHow a property has been adapted to meet the needs of vulnerable or disabled individuals.Read more about accessibility in our glossary page.
- Ask agent
Energy performance certificate - ask agent
Shore Road, Sandbank, Argyll and Bute, PA23
Add an important place to see how long it'd take to get there from our property listings.
__mins driving to your place
Get an instant, personalised result:
- Show sellers you’re serious
- Secure viewings faster with agents
- No impact on your credit score
Your mortgage
Notes
Staying secure when looking for property
Ensure you're up to date with our latest advice on how to avoid fraud or scams when looking for property online.
Visit our security centre to find out moreDisclaimer - Property reference P927. The information displayed about this property comprises a property advertisement. Rightmove.co.uk makes no warranty as to the accuracy or completeness of the advertisement or any linked or associated information, and Rightmove has no control over the content. This property advertisement does not constitute property particulars. The information is provided and maintained by Waterside Property, Dunoon. Please contact the selling agent or developer directly to obtain any information which may be available under the terms of The Energy Performance of Buildings (Certificates and Inspections) (England and Wales) Regulations 2007 or the Home Report if in relation to a residential property in Scotland.
*This is the average speed from the provider with the fastest broadband package available at this postcode. The average speed displayed is based on the download speeds of at least 50% of customers at peak time (8pm to 10pm). Fibre/cable services at the postcode are subject to availability and may differ between properties within a postcode. Speeds can be affected by a range of technical and environmental factors. The speed at the property may be lower than that listed above. You can check the estimated speed and confirm availability to a property prior to purchasing on the broadband provider's website. Providers may increase charges. The information is provided and maintained by Decision Technologies Limited. **This is indicative only and based on a 2-person household with multiple devices and simultaneous usage. Broadband performance is affected by multiple factors including number of occupants and devices, simultaneous usage, router range etc. For more information speak to your broadband provider.
Map data ©OpenStreetMap contributors.




