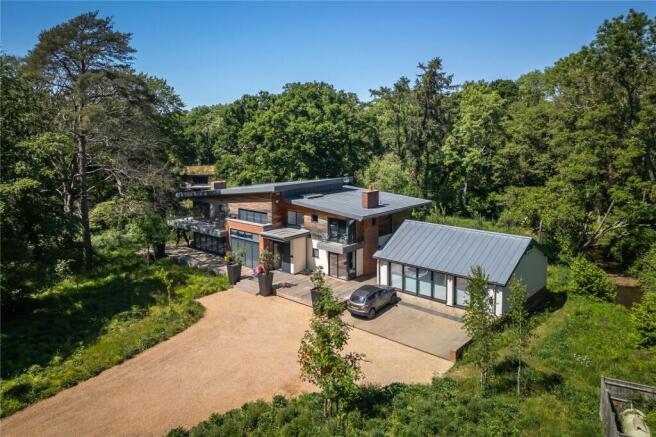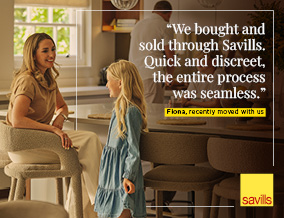
Ipley, Marchwood, Southampton, Hampshire, SO40

- PROPERTY TYPE
Detached
- BEDROOMS
5
- BATHROOMS
5
- SIZE
3,565 sq ft
331 sq m
- TENUREDescribes how you own a property. There are different types of tenure - freehold, leasehold, and commonhold.Read more about tenure in our glossary page.
Freehold
Key features
- Large kitchen dining room
- Impressive sitting room
- Master bedroom with dressing room and ensuite
- Detached home cinema / library
- Stunning grounds of 3.39 acres
- EPC Rating = C
Description
Description
This impressive cotemporary home set within a particularly private setting within the New Forest offers a fabulous lifestyle opportunity. Stepping into the bright and spacious entrance hall, the eye is immediately drawn to the stunning staircase crafted from wood and glass, which rises to a partially galleried landing above. Throughout the home, sleek pocket sliding doors allow for versatile use of the living spaces — ideal for open-plan living or creating private rooms as needed. Underfloor heating runs beneath stylish stone tiles in the principal living areas and bathrooms, while plush carpets add warmth and comfort to all bedrooms.
From the main hallway, is access to a beautifully tiled cloakroom, ample built-in storage, and a short corridor leading to a generously sized ground-floor bedroom suite with a luxurious en suite shower room and direct garden access. A dedicated study with a full-height corner window and patio doors offers an inspiring workspace with a sunny south-facing outlook. The open-plan kitchen and dining area is fitted with sleek Siemens units, an extensive range of integrated Miele appliances and a Quooker instant boiling water tap adds convenience. The substantial central island is a real focal point and offers additional workspace. At the opposite end, the spacious dining area features a full wall of south-facing bi- folding doors that open onto generous decking and landscaped gardens. The well-equipped utility/laundry room accessible from the kitchen—is fitted with Miele appliances and is designed as a practical wet room, ideal for rinsing off muddy boots or washing down pets. Adjoining the kitchen is a large living room where a log burner is set into a striking natural stone wall, with more bi-folding doors bringing in light and offering further access to the garden. To the rear, a cosy snug/media room provides an inviting retreat with views over the grounds through full-height windows and a glazed door.
Upstairs, the part-galleried landing leads to four generously proportioned bedroom suites. Both the principal and guest suites benefit from soaring vaulted ceilings, dedicated dressing areas with fitted wardrobes, and luxurious en suite bathrooms. The principal suite also boasts full-height windows and sliding doors opening onto a large south- and west-facing balcony. The guest suite features its own private enclosed balcony, ideal for enjoying the peaceful surroundings.
OUTSIDE
Set within approximately 3.4 acres, the gardens and grounds of this exceptional home offer a rare combination of privacy, seclusion, and natural beauty. Approached via a forest track and accessed through remote-controlled wooden gates leading to the ample parking and the detached triple garage building, The garaging is currently being used as a creative studio with adjoining plant room and store. The grounds are rich in seasonal colour, with areas of wild meadow mixing with large plants such as all native trees, shrubs and plants, bluebells, and a striking display of daffodils creating a vibrant, ever-changing landscape throughout the year. Nestled within the garden is oak framed studio / garden room with pond, offering great space from which to work or relax whilst overlooking the raised pond and all the associated wildlife.
This enchanting woodland setting provides a sense of peace and escape, with picturesque walks available directly from the property. Strolls through the surrounding forest lead to scenic spots along the upper reaches of the Beaulieu River, making this a perfect retreat for nature lovers and outdoor enthusiasts. An absolute gem of a location combines beautifully with contemporary design – very special.
Location
The property is situated on the upper reaches of the Beaulieu River, nestled within the scenic New Forest National Park. The river flows along the eastern boundary of the grounds, and just beyond the gate, residents can enjoy immediate access to the extensive network of beautiful walks and riding trails throughout the New Forest. The South Coast is within easy driving distance, offering excellent opportunities for water sports.
Nearby amenities include Dibden Purlieu, approximately 2 miles away, and Hythe, around 2.4 miles distant, which boasts a marina, passenger ferry service to Southampton, and a Waitrose supermarket. Larger towns such as Southampton, Winchester, Lymington, and Lyndhurst are all conveniently accessible.
The A326 connects to the M27 motorway, providing links along the South Coast and to the M3 towards London. For travel beyond, Southampton and Poole Channel ports, Southampton International Airport, and mainline railway stations at Beaulieu Road, Brockenhurst, and Southampton offer regular services to London Waterloo.
Square Footage: 3,565 sq ft
Acreage: 3.39 Acres
Additional Info
Mains water and electricity . LPG and private septic tank with full organic pre-filtering.
Council Tax Band G
Freehold
Brochures
Web DetailsParticulars- COUNCIL TAXA payment made to your local authority in order to pay for local services like schools, libraries, and refuse collection. The amount you pay depends on the value of the property.Read more about council Tax in our glossary page.
- Band: G
- PARKINGDetails of how and where vehicles can be parked, and any associated costs.Read more about parking in our glossary page.
- Garage,Driveway,Gated,Off street,Private
- GARDENA property has access to an outdoor space, which could be private or shared.
- Yes
- ACCESSIBILITYHow a property has been adapted to meet the needs of vulnerable or disabled individuals.Read more about accessibility in our glossary page.
- Ask agent
Ipley, Marchwood, Southampton, Hampshire, SO40
Add an important place to see how long it'd take to get there from our property listings.
__mins driving to your place
Get an instant, personalised result:
- Show sellers you’re serious
- Secure viewings faster with agents
- No impact on your credit score
Your mortgage
Notes
Staying secure when looking for property
Ensure you're up to date with our latest advice on how to avoid fraud or scams when looking for property online.
Visit our security centre to find out moreDisclaimer - Property reference CLV743302. The information displayed about this property comprises a property advertisement. Rightmove.co.uk makes no warranty as to the accuracy or completeness of the advertisement or any linked or associated information, and Rightmove has no control over the content. This property advertisement does not constitute property particulars. The information is provided and maintained by Savills, Winchester. Please contact the selling agent or developer directly to obtain any information which may be available under the terms of The Energy Performance of Buildings (Certificates and Inspections) (England and Wales) Regulations 2007 or the Home Report if in relation to a residential property in Scotland.
*This is the average speed from the provider with the fastest broadband package available at this postcode. The average speed displayed is based on the download speeds of at least 50% of customers at peak time (8pm to 10pm). Fibre/cable services at the postcode are subject to availability and may differ between properties within a postcode. Speeds can be affected by a range of technical and environmental factors. The speed at the property may be lower than that listed above. You can check the estimated speed and confirm availability to a property prior to purchasing on the broadband provider's website. Providers may increase charges. The information is provided and maintained by Decision Technologies Limited. **This is indicative only and based on a 2-person household with multiple devices and simultaneous usage. Broadband performance is affected by multiple factors including number of occupants and devices, simultaneous usage, router range etc. For more information speak to your broadband provider.
Map data ©OpenStreetMap contributors.





