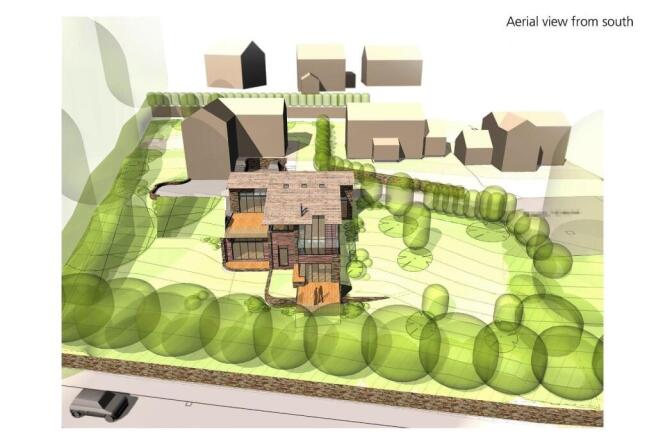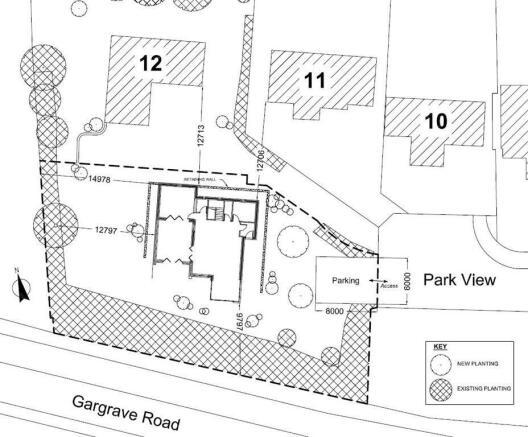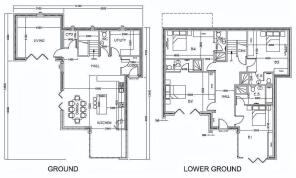Building Plot, Park View, Skipton
- PROPERTY TYPE
Plot
- BEDROOMS
4
- BATHROOMS
4
- SIZE
Ask agent
Key features
- Full planning for a contemporary detached family home circa 2300 sq ft
- 4 double bedrooms / master with full height glazing and doors onto garden
- 4 bath / shower rooms (all en-suite)
- Large dining-kitchen with full height glazing onto a decking / sun terrace
- Living room with bi-fold doors onto sun terrace
- Utility room, cloakroom and entrance lobby
- Gardens and double parking bay 0.25 acre in all
- Ideal self-built or contracted private build
- Handy for schools and train station
- Aireville park and Leisure Centre over the road
Description
A rare opportunity to purchase the ideal self-build 1/4 acre PLOT in the sought after Gargrave Road area of Skipton. Just a short stroll into town and very hand for both Primary and Grammar Schools, the train station and High Street.
The proposed design features a well-thought-out layout, with the living space situated on the ground floor and four spacious bedrooms located on the lower ground floor, each equipped with en-suite facilities. Two of the bedrooms will benefit from bi-fold doors that open directly onto the garden, creating a seamless connection between indoor and outdoor living.
The dining-kitchen area is particularly striking, featuring a part glass roof and bi-fold doors that lead to a sun deck, perfect for al fresco dining and entertaining. The living room also opens onto this versatile outdoor space, enhancing the overall appeal of the home.
Situated in a peaceful cul-de-sac, the plot is conveniently located just a short 10-minute walk from the train station, making it ideal for commuters. Families will appreciate the proximity to esteemed educational institutions, including Skipton Girls' High School, Ermystead's Grammar School, and Water Street Primary School, all within easy reach.
The site benefits from easy access off Park View, with mains services readily available nearby. Additionally, there is a double bay parking space, with potential for further development, subject to planning approval, for a garage or oak-framed carport.
This building plot offers a unique chance to create a stunning family home in a desirable location, combining modern design with practicality. We invite you to explore this remarkable opportunity further.
NB. The CGi images show the parking to the west of the new build and accessed via a shared driveway. Please note that you should relate to the second image (architects site plan) which shows the correct parking area to the east of the new build with direct access off Park View.
Buyer & Seller Anti Money Laundering Checks
We are required by HMRC to undertake Anti Money Laundering checks for all buyers and sellers to the contract. These checks are carried out through SmartSearch, and we make a charge of £30.00 inclusive of VAT per buyer. We will also need to see proof of funding. We cannot mark a property Sold Subject to Contract until the checks have been satisfactorily completed.
Brochures
Building Plot, Park View, SkiptonBuilding Plot, Park View, Skipton
NEAREST STATIONS
Distances are straight line measurements from the centre of the postcode- Skipton Station0.4 miles
- Gargrave Station3.2 miles
- Cononley Station3.3 miles
Notes
Disclaimer - Property reference 33968626. The information displayed about this property comprises a property advertisement. Rightmove.co.uk makes no warranty as to the accuracy or completeness of the advertisement or any linked or associated information, and Rightmove has no control over the content. This property advertisement does not constitute property particulars. The information is provided and maintained by Hunters, Skipton. Please contact the selling agent or developer directly to obtain any information which may be available under the terms of The Energy Performance of Buildings (Certificates and Inspections) (England and Wales) Regulations 2007 or the Home Report if in relation to a residential property in Scotland.
Map data ©OpenStreetMap contributors.






