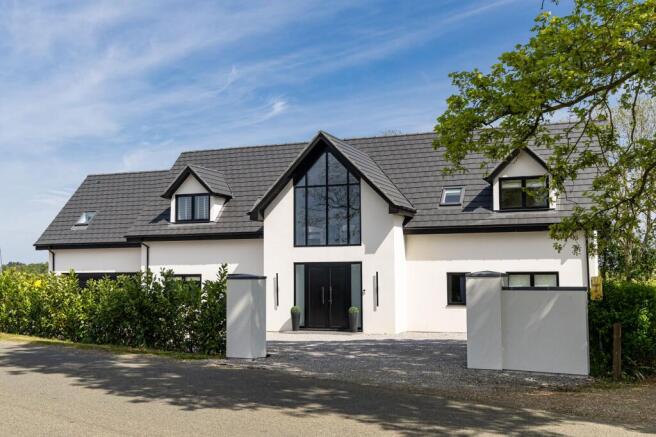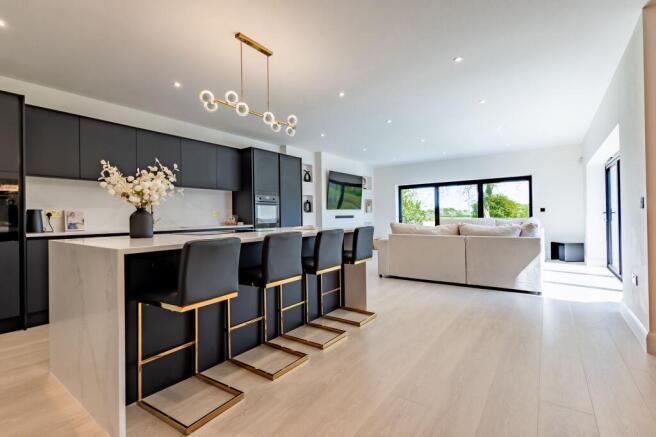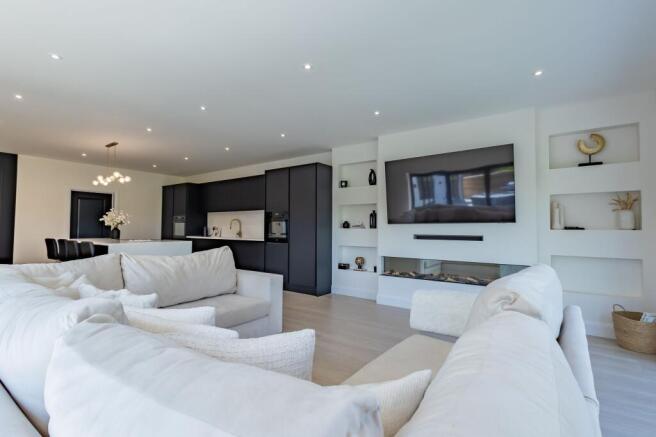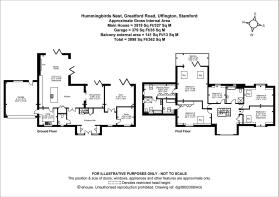Greatford Road, Uffington, PE9

- PROPERTY TYPE
Detached
- BEDROOMS
5
- BATHROOMS
3
- SIZE
3,498 sq ft
325 sq m
- TENUREDescribes how you own a property. There are different types of tenure - freehold, leasehold, and commonhold.Read more about tenure in our glossary page.
Freehold
Key features
- Stunning 5 Double Bedroom Detached Home
- Completely Overhauled, Extended and Renovated to an Exemplary Standard
- Magnificent Open Plan Kitchen, Dining and Family Living Space
- Home Office, Gym & Playroom ideal for Large Families
- Generous Master Suite with Dressing Room & En-Suite
- High Specification Throughout
- Great Sized Family Garden with Field Views
- Air Source Heat Pumps & Solar Panels
- Double Garage, Ample Parking & EV Charger
- Sought after Village of Uffington
Description
Nestled within the picturesque and sought-after village of Uffington, this stunning 5-bedroom detached house stands as a magnificent testament to refined living. Meticulously overhauled, extended, and renovated to an exemplary standard, this home is a true masterpiece of design and craftsmanship.
Upon entering, you are greeted by an impressive entrance hall that sets the tone for the elegance and sophistication found throughout the property. The generous master suite is a sanctuary unto itself, boasting a spacious dressing room and a luxurious en-suite bathroom. Step out onto the balcony from the master suite and be greeted by breathtaking views of the surrounding countryside, a tranquil backdrop to start and end your day.
The heart of the home is the incredible open plan kitchen, a space that seamlessly blends style and functionality. With high-specification appliances and finishes, this kitchen is a chef's dream and a focal point for both daily living and entertaining. The glass wine store adds a touch of sophistication, perfect for showcasing your collection to guests.
Boasting a total of five bedrooms, including two with en-suite bathrooms, this home offers ample space for large families or guests. Each room is thoughtfully designed and elegantly appointed, providing a comfortable and inviting retreat for all who enter.
For those who appreciate the finer details, this property is equipped with air-source heat pumps and solar panels, ensuring energy efficiency without compromising on comfort. The double garage, ample parking space, and EV charger provide convenience for modern living, while the great-sized family garden offers a peaceful oasis with stunning field views.
Beyond the confines of this exquisite home, the village of Uffington offers a thriving community with amenities such as the renowned Bertie Arms pub, a primary school, cricket club, and church. Take a leisurely stroll to nearby Stamford, a charming town known for its historic architecture, bustling market, and vibrant atmosphere.
With great transport links, this property is ideally situated for commuters looking to strike the perfect balance between rural tranquillity and urban convenience. Whether you seek a peaceful retreat or a stunning backdrop for lavish entertaining, this home offers a rare opportunity to experience the height of luxury living in a truly idyllic setting.
EPC Rating: C
Kitchen, Dining and Living Space
The most incredible open plan Kitchen, Dining and Living space. The kitchen is finished to a supreme standard boasting premium appliances and a generous utility room. The space is an entertainers dream with doors opening up to the garden providing a seamless flow during the summer months.
Reception Rooms
Three generous reception rooms offer a variety of options for large families, currently utilised as a playroom, gym and home office!
Bedrooms & Bathrooms
Upstairs via a generous landing space with countryside views, you find 5 great sized bedrooms. The master suite is truly magical with a balcony opening up to field views, an exceptionally large bedroom, walk in dressing room and a fabulous en-suite finished in Lusso stone. Bedroom 2 also benefits from a beautifully appointed en-suite bathroom whilst the 3 further bedrooms share the family bathroom, again to a luxurious standard, finished with a striking black suite including a freestanding bath, large walk-in shower, vanity and W/C.
Outside Spaces
The garden is a great retreat for families. Landscaped to offer a generous entertaining patio area as well as a further seating area toward the rear off the garden. The main paved area leads down to a large lawned area for families with field views beyond.
Garden
Externally the garden has been landscaped to boast a large paved seating area, a perfect spot for Alfresco entertaining leading down to a large family garden with plenty of space for children featuring a further seating area led via a path. The field views beyond are breathtaking and an asset to this property.
Brochures
Property Brochure- COUNCIL TAXA payment made to your local authority in order to pay for local services like schools, libraries, and refuse collection. The amount you pay depends on the value of the property.Read more about council Tax in our glossary page.
- Ask agent
- PARKINGDetails of how and where vehicles can be parked, and any associated costs.Read more about parking in our glossary page.
- Yes
- GARDENA property has access to an outdoor space, which could be private or shared.
- Private garden
- ACCESSIBILITYHow a property has been adapted to meet the needs of vulnerable or disabled individuals.Read more about accessibility in our glossary page.
- Ask agent
Energy performance certificate - ask agent
Greatford Road, Uffington, PE9
Add an important place to see how long it'd take to get there from our property listings.
__mins driving to your place
Get an instant, personalised result:
- Show sellers you’re serious
- Secure viewings faster with agents
- No impact on your credit score
Your mortgage
Notes
Staying secure when looking for property
Ensure you're up to date with our latest advice on how to avoid fraud or scams when looking for property online.
Visit our security centre to find out moreDisclaimer - Property reference dc56c012-9d84-41c2-9f12-9f0653457d2e. The information displayed about this property comprises a property advertisement. Rightmove.co.uk makes no warranty as to the accuracy or completeness of the advertisement or any linked or associated information, and Rightmove has no control over the content. This property advertisement does not constitute property particulars. The information is provided and maintained by Willow & Stone, Stamford. Please contact the selling agent or developer directly to obtain any information which may be available under the terms of The Energy Performance of Buildings (Certificates and Inspections) (England and Wales) Regulations 2007 or the Home Report if in relation to a residential property in Scotland.
*This is the average speed from the provider with the fastest broadband package available at this postcode. The average speed displayed is based on the download speeds of at least 50% of customers at peak time (8pm to 10pm). Fibre/cable services at the postcode are subject to availability and may differ between properties within a postcode. Speeds can be affected by a range of technical and environmental factors. The speed at the property may be lower than that listed above. You can check the estimated speed and confirm availability to a property prior to purchasing on the broadband provider's website. Providers may increase charges. The information is provided and maintained by Decision Technologies Limited. **This is indicative only and based on a 2-person household with multiple devices and simultaneous usage. Broadband performance is affected by multiple factors including number of occupants and devices, simultaneous usage, router range etc. For more information speak to your broadband provider.
Map data ©OpenStreetMap contributors.




