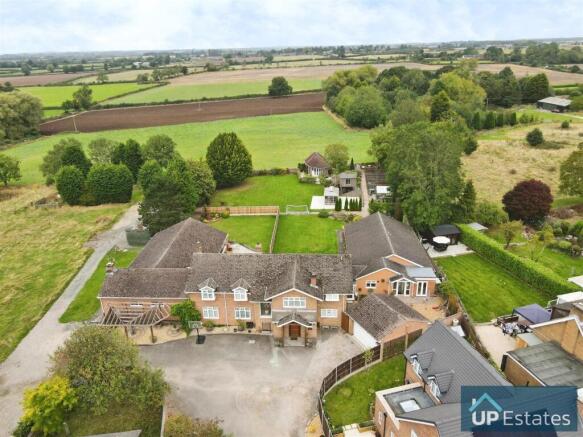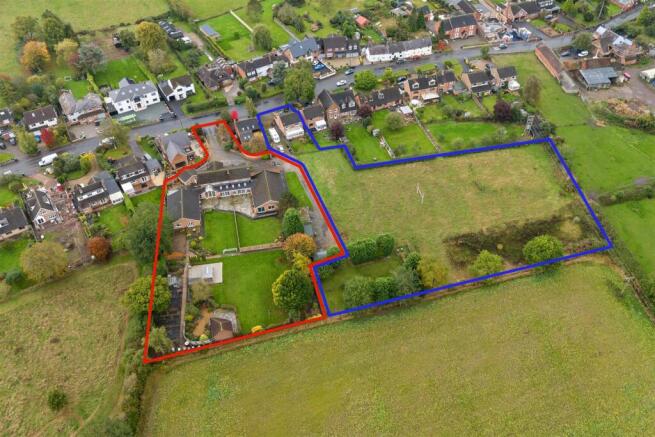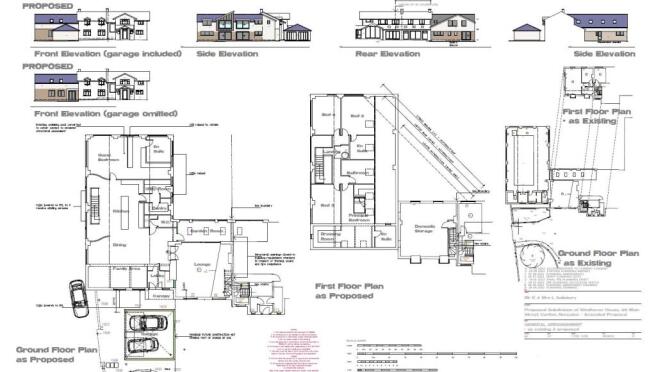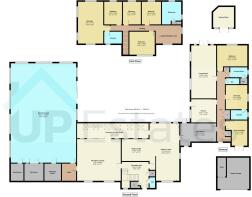Commercial property for sale
A Rare Development Opportunity with Strategic Flexibility - Windhover, Carlton Village
- PROPERTY TYPE
Commercial Property
- BEDROOMS
8
- BATHROOMS
5
- SIZE
5,955 sq ft
553 sq m
Key features
- Vast Property, Vast Plot & Vast Potential
- Total land: 1.2 acres (expandable to 2.6 acres) with paddock and second dwelling by negotiation
- Circa 6,000 sq ft of existing accommodation
- Existing annexe (approx. 2,000 sq ft) could be staff accommodation or satellite unit
- Previous approved planning permission for conversion of leisure suite intp c.4,000 sq ft dwelling
- NO CHAIN SALE
- Carlton Village: peaceful, desirable and close to the amenities of Market Bosworth
Description
Property Description - Prospective Usages (STP):
•Retirement or assisted living community – scope for communal residence + private supported homes on an extended plot
•Residential care facility or children’s home – generous grounds, safe environment, ample space for therapeutic or educational use
•Boutique wellness retreat or rehabilitation centre – swimming pool, leisure wing, and peaceful rural setting
•Developer project – approved planning to create a second 4,000 sq ft dwelling; further scope subject to planning
•Cluster of private supported-living bungalows
•Retirement housing with central care hub
•Children’s residential home with therapeutic garden space
•Dual-use facility: e.g. rehab centre + staff residence
•High-end conversion of the leisure wing (already approved)
If you are a specialist care provider, developer or investor looking for a site with unique scale and flexibility, Windhover offers rare scope in a prime village setting.
Contact us for a site tour and confidential discussion.
Property Information Summary - Council Tax Band: G
Local Authority: Hinckley & Bosworth
Tenure: Freehold
Maintenance or Service Charges: N/A
EPC Certificate Rating: D
Approx. Total Floor Area: 5955.00 sqft
Heating System: Oil Heating
Important Note To Purchasers - Intending purchasers will be asked to produce identification documentation for Anti Money Laundering Regulations at a later stage and we would ask for your co-operation in order that there will be no delay in agreeing the sale.
We endeavour to make our sales particulars accurate and reliable, however, they do not constitute or form part of an offer or any contract and none is to be relied upon as statements of representation or fact. Any services, systems and appliances listed in this specification have not been tested by us and no guarantee as to their operating ability or efficiency is given.
All measurements have been taken as a guide to prospective buyers only and are not precise. Please be advised that some of the particulars may be awaiting vendor approval. If you require clarification or further information on any points, please contact us, especially if you are traveling some distance to view.
All fixtures and fittings ultimately are to be agreed with the seller via the fixtures and fittings form which will then form part of a legal contact through the conveyances and as the marketing estate agent none of our particulars or conversations are legally binding, only the legal solicitor paperwork.
Up Estates has not sought to verify the legal title of the property and the buyers must obtain verification from their solicitor.
Brochures
A Rare Development Opportunity with Strategic FlexEnergy Performance Certificates
EE RatingA Rare Development Opportunity with Strategic Flexibility - Windhover, Carlton Village
NEAREST STATIONS
Distances are straight line measurements from the centre of the postcode- Atherstone Station7.4 miles
Notes
Disclaimer - Property reference 33971502. The information displayed about this property comprises a property advertisement. Rightmove.co.uk makes no warranty as to the accuracy or completeness of the advertisement or any linked or associated information, and Rightmove has no control over the content. This property advertisement does not constitute property particulars. The information is provided and maintained by Up Estates, Nuneaton. Please contact the selling agent or developer directly to obtain any information which may be available under the terms of The Energy Performance of Buildings (Certificates and Inspections) (England and Wales) Regulations 2007 or the Home Report if in relation to a residential property in Scotland.
Map data ©OpenStreetMap contributors.







