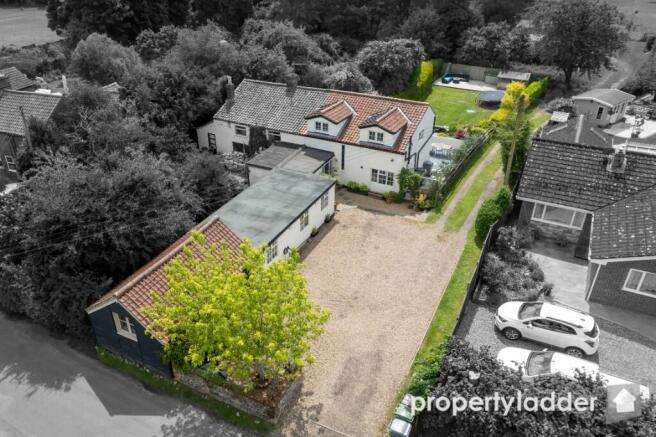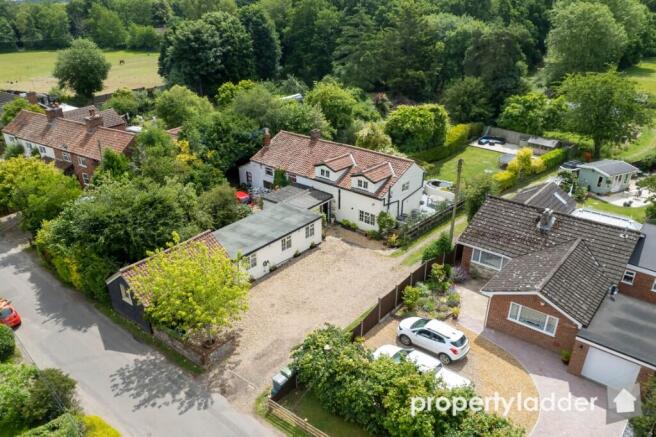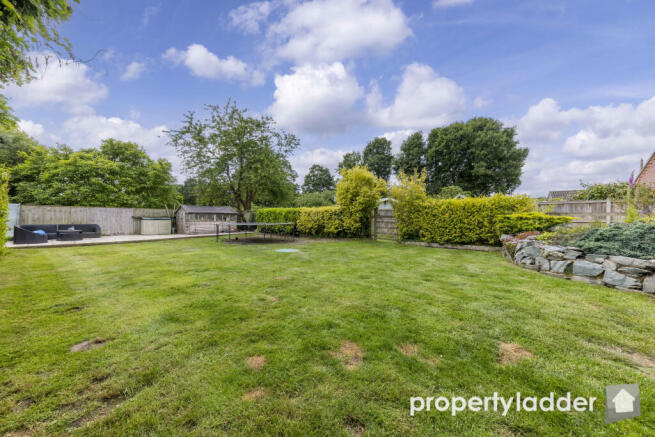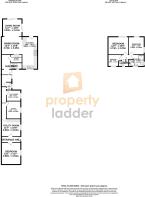
Chapel Road, Hainford, NR10

- PROPERTY TYPE
Cottage
- BEDROOMS
4
- BATHROOMS
2
- SIZE
Ask agent
- TENUREDescribes how you own a property. There are different types of tenure - freehold, leasehold, and commonhold.Read more about tenure in our glossary page.
Freehold
Key features
- Semi-detached cottage with exceptional internal space
- Flexible layout offering up to six bedrooms
- Open-plan kitchen/living/dining with feature fish tank
- Two stylish home offices and a dedicated playroom
- Converted barn offering annexe potential
- Three first-floor bedrooms and a modern family bathroom
- Generous gravelled driveway with ample parking
- Large rear garden with decked seating under gazebo
- Raised beds and a beautiful fish pond feature
- Sought-after village setting with countryside feel
Description
Spacious & Versatile Cottage Living - A Home That Adapts to You
Tucked away in the heart of Hainford, this extended semi-detached cottage offers a remarkably flexible layout and a welcoming sense of character throughout. Lovingly updated by the current owners, the property boasts a generous footprint that can suit a wide variety of living arrangements-including multigenerational families, work-from-home professionals, or those seeking additional guest space.
At the heart of the home lies a stunning open-plan kitchen/living/dining area, with direct views and access to the rear garden. This contemporary hub is perfect for entertaining, made all the more unique by a beautifully integrated tropical fish tank set into the wall-a real talking point and an unexpected feature of calm and colour.
To the front, what was once a converted annex now forms part of the main accommodation. Currently arranged as two stylish home offices and a playroom, these three adaptable rooms could easily be used as bedrooms, giving the property the potential to offer up to six bedrooms in total. A large utility space, WC, and a welcoming entrance hall round out the ground floor.
Upstairs, you'll find three further well-proportioned bedrooms along with an updated family bathroom, all accessed from a light and airy landing.
Whether you're looking for space to grow, work, host or unwind, this home offers the rare benefit of flexibility without compromise.
OUTSIDE
The property enjoys a generous and attractive setting, fronted by a substantial shingled driveway that provides ample off-road parking. A shared access arrangement leads beyond the plot to a neighbouring home, though the frontage retains a clear sense of privacy and space.
To the rear, the garden has been thoughtfully landscaped and is ideal for both entertaining and family enjoyment. A large decked terrace sits beneath a charming timber-framed gazebo, perfectly placed for al fresco dining or simply relaxing in comfort. There are raised planting beds adding colour and interest, as well as a stylish raised fish pond that brings a tranquil focal point to the outdoor space. The remainder of the garden is laid to lawn and enclosed by a mix of mature hedging and fencing, ensuring a safe and secluded environment.
LOCATION
Hainford is a charming rural village nestled amidst picturesque farmland, located approximately six miles northeast of Norwich. The village offers a range of local amenities, including a primary school and pre-school, a village hall, a church, and a welcoming public house. Additionally, there are various local businesses that cater to the needs of the community.
Residents benefit from a regular bus service that provides convenient access to Cromer, Aylsham, and Norwich, making it easy to explore the surrounding areas. The nearby village of Coltishall is also within easy reach, offering an array of local shops, restaurants, and additional amenities.
ACCOMMODATION
Ground Floor (1130 sq.ft / 105.0 sq.m approx.)
Entrance Hall
Bedroom: (Front) 13'1" × 11'7" (3.98m × 3.53m)
Utility Room: 11'7" × 10'6" (3.53m × 3.19m)
Study:10'7" × 8'7" (3.23m × 2.62m)
Play Room: 8'8" × 6'9" (2.65m × 2.06m)
WC
Hallway
Dining Room: 12'3" × 10'8" (3.74m × 3.25m)
Living Room: 11'7" × 10'6" (3.53m × 3.21m)
Kitchen: 9'3" × 9'3" (2.82m × 2.82m)
First Floor (380 sq.ft / 35.3 sq.m approx.)
Landing
Bedroom 1: 12'3" × 10'8" (3.74m × 3.25m)
Bedroom 2: 9'3" × 9'3" (2.82m × 2.83m)
Bedroom 3: 7' × 7' (2.13m × 2.13m)
Bathroom: 7' × 5'10" (2.13m × 1.78m)
Total Floor Area: 1510 sq.ft. / 140.3 sq.m (approx.)
IMPORTANT INFORMATION
Local Authority: Broadland District Council
Council Tax Band: C
Current EPC rating: TBC
Services Connected: MAINS WATER, MAINS DRAINS, MAINS ELECTRICITY
Heating: LPG Gas central Heating
Property Ladder, their clients and any joint agents give notice that:
1. They are not authorised to make or give any representations or warranties in relation to the property either here or elsewhere, either on their own behalf or on behalf of their client or otherwise. They assume no responsibility for any statement that may be made in these particulars. These particulars do not form part of any offer or contract and must not be relied upon as statements or representations of fact.
2. Any areas, measurements or distances are approximate. The text, photographs and plans are for guidance only and are not necessarily comprehensive. It should not be assumed that the property has all necessary planning, building regulation or other consents and Property Ladder have not tested any services, equipment or facilities. Purchasers must satisfy themselves by inspection or otherwise.
3. These published details should not be considered to be accurate and all information, including but not limited to lease details, boundary information and restrictive covenants have been provided by the sellers. Property Ladder have not physically seen the lease nor the deeds.
Brochures
Brochure PDF- COUNCIL TAXA payment made to your local authority in order to pay for local services like schools, libraries, and refuse collection. The amount you pay depends on the value of the property.Read more about council Tax in our glossary page.
- Ask agent
- PARKINGDetails of how and where vehicles can be parked, and any associated costs.Read more about parking in our glossary page.
- Driveway,Off street
- GARDENA property has access to an outdoor space, which could be private or shared.
- Front garden,Rear garden
- ACCESSIBILITYHow a property has been adapted to meet the needs of vulnerable or disabled individuals.Read more about accessibility in our glossary page.
- Ask agent
Chapel Road, Hainford, NR10
Add an important place to see how long it'd take to get there from our property listings.
__mins driving to your place
Get an instant, personalised result:
- Show sellers you’re serious
- Secure viewings faster with agents
- No impact on your credit score
Your mortgage
Notes
Staying secure when looking for property
Ensure you're up to date with our latest advice on how to avoid fraud or scams when looking for property online.
Visit our security centre to find out moreDisclaimer - Property reference PL001022565. The information displayed about this property comprises a property advertisement. Rightmove.co.uk makes no warranty as to the accuracy or completeness of the advertisement or any linked or associated information, and Rightmove has no control over the content. This property advertisement does not constitute property particulars. The information is provided and maintained by Property Ladder, Norwich. Please contact the selling agent or developer directly to obtain any information which may be available under the terms of The Energy Performance of Buildings (Certificates and Inspections) (England and Wales) Regulations 2007 or the Home Report if in relation to a residential property in Scotland.
*This is the average speed from the provider with the fastest broadband package available at this postcode. The average speed displayed is based on the download speeds of at least 50% of customers at peak time (8pm to 10pm). Fibre/cable services at the postcode are subject to availability and may differ between properties within a postcode. Speeds can be affected by a range of technical and environmental factors. The speed at the property may be lower than that listed above. You can check the estimated speed and confirm availability to a property prior to purchasing on the broadband provider's website. Providers may increase charges. The information is provided and maintained by Decision Technologies Limited. **This is indicative only and based on a 2-person household with multiple devices and simultaneous usage. Broadband performance is affected by multiple factors including number of occupants and devices, simultaneous usage, router range etc. For more information speak to your broadband provider.
Map data ©OpenStreetMap contributors.





