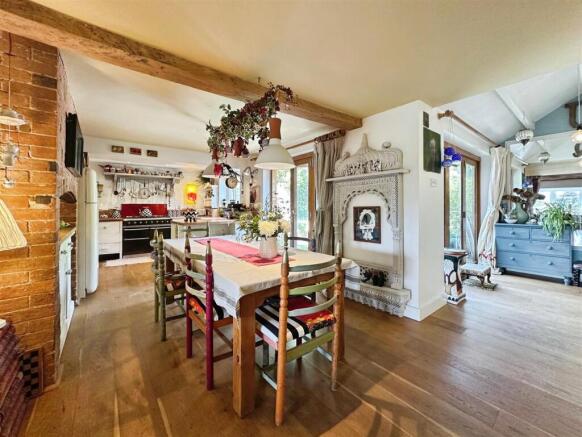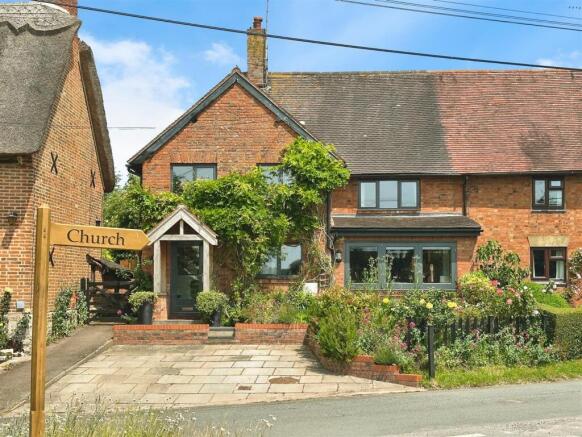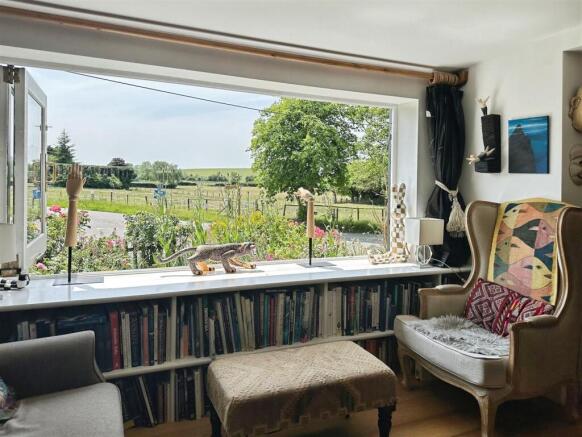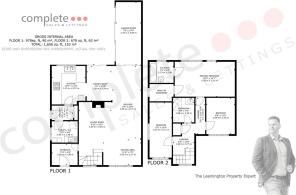
The Green, Chesterton

- PROPERTY TYPE
Semi-Detached
- BEDROOMS
3
- BATHROOMS
2
- SIZE
1,656 sq ft
154 sq m
- TENUREDescribes how you own a property. There are different types of tenure - freehold, leasehold, and commonhold.Read more about tenure in our glossary page.
Freehold
Key features
- Late 1700's Semi Detached
- Extended Family Home
- Three Bedrooms
- Open Plan Living Kitchen Diner
- Garden Room
- Utility/Guest WC
- Two Bathrooms
- Huge Rear Garden
- Off Road Parking
- Beautiful Rural Views
Description
It’s in the details…
Entrance
Timber double glazed door lead into the entrance hallway which has engineered oak flooring, a radiator, exposed beams, a cloak storage cupboard and fitted shelving. Door leads through to the living room.
Living Room
With fantastic wide engineered six mil oak flooring, beautifully exposed beams, colourful eclectic decor with brick painted fireplace with woodburning stove, the front has been extended to create a full bifold opening window to enjoy the glorious village views. There’s fitted timber cupboards, bookshelf, traditional white two column radiator and a large opening through to the dining area. There is a carpeted staircase leading to the first floor which has a timber double glazed window and fitted storage cupboards with a useful shelf.
Dining Area
With a continuation of the engineered oak flooring coupled with underfloor wet system heating. There is a brick fireplace with downlighting, which is great for a dresser- like the current owners have. Exposed beams and opening through to the country kitchen.
Kitchen
With a continuation of the engineered oak flooring into the handmade in frame painted kitchen which has a twin butlers ceramic sink and a surface mounted mixer tap. There is space for a large LPG style gas cooker. Downlighting, timber double glazed window with a beautiful view of the garden. Painted timber door leads through to the side hallway.
Side Hall
With quarry tiled floor, a painted timber pantry style cupboard, a timber glazed door to the side passage and a timber door through to the utility/WC.
WC
A continuation of the quarry tile flooring, there is a wc, a radiator, exposed beams, an extractor, and a hand-built timber in-frame storage cupboard with drawers, timber effect worktop and a single bowl stainless steel sink with mixer tap and drainer. There is a timber frosted window.
Garden Room
With continued engineered oak flooring, coupled with underfloor wet system heating. The room is slightly vaulted with painted beams and oak bi-folding doors to the patio.
Landing
Carpeted landing with a timber door to the airing cupboard, which has the Weissman LPG boiler. An open doorway leads through to the second part of the hallway, which has unique library-style wallpaper and fitted shelving. Doors lead to the three bedrooms and the bathroom. A loft hatch to the part boarded loft, which is well insulated.
Bedroom One
A huge principal suite with high ceilings, exposed structural painted beams, two white traditional three column radiators and two timber double glazed windows, both with a view over the rear garden. Timber doors need to the en-suite and the walking wardrobe.
Walk-in Wardrobe
Timber Velux window, fitted shelving and hanging rails.
En-Suite
A good-sized bathroom, a bath with bespoke panelling, a Victorian-style mixer tap with a handheld shower attachment, a floating hand basin, a toilet, a chrome towel radiator and a timber double glazed window. There are exposed painted floorboards.
Bedroom Two
A spacious double bedroom which has timber double glazed windows to 2 elevations, with the one to the front having a particularly beautiful view of neighbouring paddocks, with horses and ponies
Bedroom Three
Another double bedroom with fitted timber wardrobes, a radiator and a timber double glazed window to the front countryside views.
Bedroom
The shower room has high ceilings and a quadrant glass shower enclosure, with a mains rainfall shower with handheld attachment. There is a toilet, Victorian-style sink with mixer taps, a white towel radiator, wall lighting and three-quarter height tiled walls.
Rear Garden
Two sets of bifold doors open onto the lower stone paved patio with raised flower beds and wood-shed off with power outlet. The garden has multiple mature rose bushes, vegetable growing areas, five, productive, mature apple trees, two productive pear trees, a fig tree as well as flowering cherries. A gravel path leads up entire length of the garden past multiple informal flowerbeds, hedged on one side and fence panelled on the other. A raised patio for entertaining, a small wooden workshop, a large “log” cabin opening onto another patio also for entertaining. A wooden greenhouse, further informal flower beds, water outlet, large fruit cage with raspberries, blackcurrant, loganberries and gooseberries. A gardening shed with access for lawnmower and tools with windows and clear roof. An area laid with slabs currently used for a small above ground swimming pool. A further large informal bed with grapevines, rose bushes, giant cardoon and a covered seating area. Compost bay and second gated vegetable patch. At the top of the garden is a child’s Playhouse and a large home studio/office with far reaching view to fields. At the boundary views to the grazing fields beyond.
Front & Parking
A paved driveway for parking two cars, a brick step leads up to a blue brick pathway under the oak-built porch with a tiled roof. It has a beautiful retained front garden full of flowers, plants, and small bushes.
Location
Nestled in the heart of the picturesque village of Chesterton, this charming semi-attached home enjoys an enviable setting steeped in history and natural beauty. The village is home to the ancient parish church of St. Giles and is surrounded by open countryside with far-reaching front-facing views. Positioned along no through roads- the location promises peace, safety, and rural charm, making it perfect for walking, cycling, and equestrian pursuits.
The neighbouring village of Harbury offers an excellent range of day-to-day amenities, including a well-regarded primary school, All Saints Church, a selection of independent shops, traditional pubs, a chemist, garage, doctor’s surgery and library. The community is vibrant, with local cricket, rugby and tennis clubs, a popular amateur dramatics group and an active historical and conservation society.
For wider cultural and recreational pursuits, Stratford-upon-Avon lies just 11 miles away and offers theatres, fine dining, and a wealth of Shakespearean heritage. The nearby Fosse Way provides swift access southwards to the Cotswolds, and for racing enthusiasts, Warwick, Stratford-upon-Avon and Cheltenham are all within easy reach. Several excellent golf courses are also dotted throughout the region.
Chesterton is well-connected, with the M40 (J12 & J15) just 4 miles away in either direction, providing fast links to Birmingham, Oxford, and London. The property is also conveniently located for commuting via rail, with Leamington Spa station just 6 miles away (direct services to London Marylebone from 60 minutes) and Rugby station offering routes to London Euston in as little as 48 minutes.
A range of highly regarded state, grammar, and independent schools are within easy reach, including Warwick School, King’s High School for Girls, Warwick Prep, Arnold Lodge, and Kingsley School in Leamington Spa
Brochures
The Green, Chesterton- COUNCIL TAXA payment made to your local authority in order to pay for local services like schools, libraries, and refuse collection. The amount you pay depends on the value of the property.Read more about council Tax in our glossary page.
- Ask agent
- PARKINGDetails of how and where vehicles can be parked, and any associated costs.Read more about parking in our glossary page.
- Yes
- GARDENA property has access to an outdoor space, which could be private or shared.
- Yes
- ACCESSIBILITYHow a property has been adapted to meet the needs of vulnerable or disabled individuals.Read more about accessibility in our glossary page.
- Ask agent
The Green, Chesterton
Add an important place to see how long it'd take to get there from our property listings.
__mins driving to your place
Get an instant, personalised result:
- Show sellers you’re serious
- Secure viewings faster with agents
- No impact on your credit score


Your mortgage
Notes
Staying secure when looking for property
Ensure you're up to date with our latest advice on how to avoid fraud or scams when looking for property online.
Visit our security centre to find out moreDisclaimer - Property reference 33972195. The information displayed about this property comprises a property advertisement. Rightmove.co.uk makes no warranty as to the accuracy or completeness of the advertisement or any linked or associated information, and Rightmove has no control over the content. This property advertisement does not constitute property particulars. The information is provided and maintained by Complete Estate Agents, Leamington Spa. Please contact the selling agent or developer directly to obtain any information which may be available under the terms of The Energy Performance of Buildings (Certificates and Inspections) (England and Wales) Regulations 2007 or the Home Report if in relation to a residential property in Scotland.
*This is the average speed from the provider with the fastest broadband package available at this postcode. The average speed displayed is based on the download speeds of at least 50% of customers at peak time (8pm to 10pm). Fibre/cable services at the postcode are subject to availability and may differ between properties within a postcode. Speeds can be affected by a range of technical and environmental factors. The speed at the property may be lower than that listed above. You can check the estimated speed and confirm availability to a property prior to purchasing on the broadband provider's website. Providers may increase charges. The information is provided and maintained by Decision Technologies Limited. **This is indicative only and based on a 2-person household with multiple devices and simultaneous usage. Broadband performance is affected by multiple factors including number of occupants and devices, simultaneous usage, router range etc. For more information speak to your broadband provider.
Map data ©OpenStreetMap contributors.





