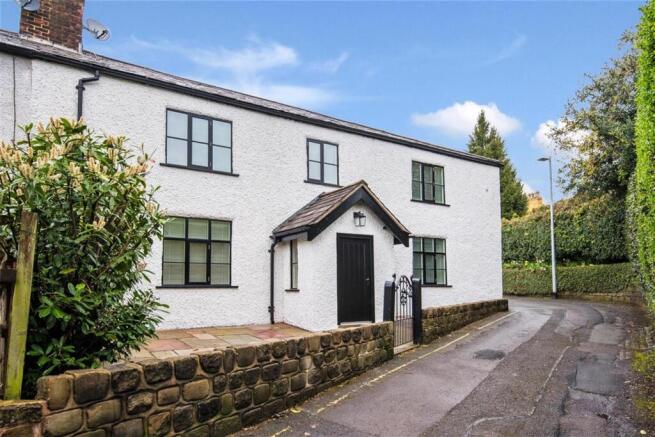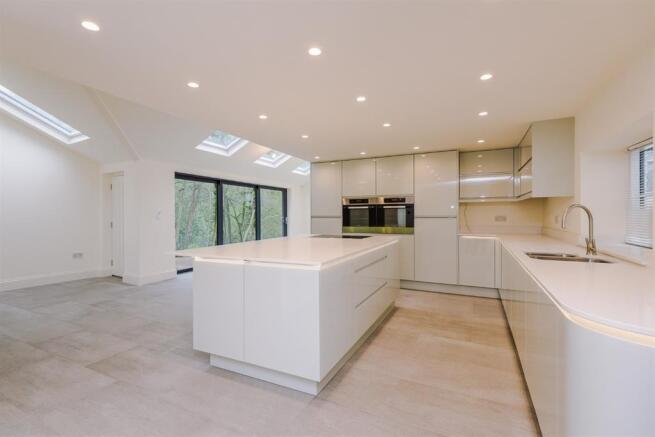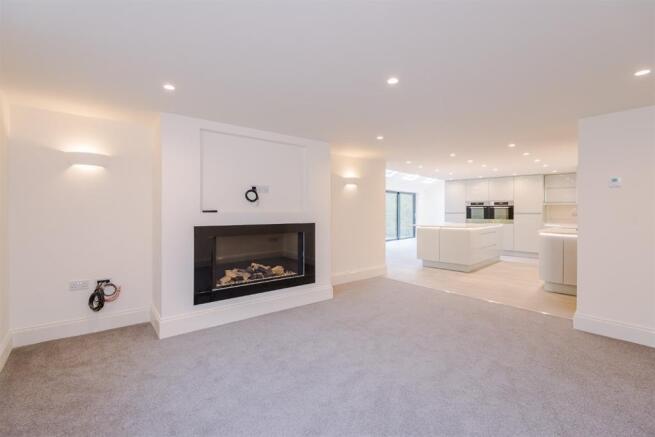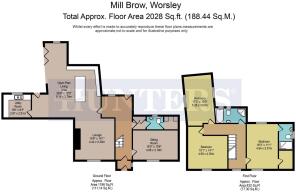
Mill Brow, Worsley, Manchester, M28 2WL

Letting details
- Let available date:
- Now
- Deposit:
- £3,461A deposit provides security for a landlord against damage, or unpaid rent by a tenant.Read more about deposit in our glossary page.
- Min. Tenancy:
- Ask agent How long the landlord offers to let the property for.Read more about tenancy length in our glossary page.
- Let type:
- Long term
- Furnish type:
- Unfurnished
- Council Tax:
- Ask agent
- PROPERTY TYPE
Semi-Detached
- BEDROOMS
3
- BATHROOMS
2
- SIZE
Ask agent
Key features
- THREE BED COTTAGE
- NEWLY DECORATED AND CARPETED
- OPEN PLAN KITCHEN/FAMILY ROOM
- SHORT WALK TO WORSLEY VILLAGE
- UTILITY ROOM
- EPC RATING C
- PAVED REAR PATIO AREA
- GARAGE AVAILABLE
- CLOSE TO ST MARKS SCHOOL
- WELL LOCATED FOR MOTORWAY ACCESS
Description
HUNTERS WORSLEY is delighted to bring to the rental market this fully renovated, three bedroomed cottage within the sought after and prestigious location of Mill Brow in Worsley.
Porch - A brick built porch with wooden cottage style front access door with black handle, allowing access to the property's entrance hall, with two uPVC windows to each side, glass panel to the hall, ceiling light and inset doormat to the floor.
Entrance Hall - Entered via a wooden door, the welcoming entrance hall offers spotlights to the ceiling, painted walls, wall mounted light control panel, deep skirting and stylish grey wood effect flooring which boasts under floor heating. Also with a rear aspect uPVC window, and single door to rear of the hall, giving access to the outside of the property which is currently used as the main access door. A ful...
Open Plan Kitchen/Living Area - Leading from the entrance hall, this impressive open plan area contains;
Living Area - 4.29 x 4.44 - Situated to the side of the kitchen space, the spacious living area offers spotlights to the ceiling, two wall lights, painted walls, TV provision to the wall with socket, front aspect window with fitted blind, grey carpet flooring which also boasts underfloor heating with wall mounted control panel. The Gazco living flame fire with marble surround offers a stunning focal point within the livin...
Kitchen - 3.73 x 8.13 - The newly fitted kitchen benefits from grey high gloss wall and base units with under-counter lighting in place and complimentary white worktops and splash back. An accompanying island centrally placed within the room provides further storage space along with a breakfast bar seating area. Integrated appliances are all Zanussi, and comprise of a single oven, fridge freezer, induction hob, dishwa...
Utility Room - With access via the kitchen area, the good sized utility provides a number of matt grey wall and base units with white worktops, splash back, and Franke sink with mixer tap. Also benefiting from spotlights to the ceiling, fan and grey ceramic tiled flooring. Space for a washing machine is provided.
Sitting Room (2nd Reception) - 3.2 x 4.88 - Entered via an oak effect door from the entrance hall, and situated to the front elevation of the property, the sitting room offers further reception space and can be used as a sitting room or equally as an office or playroom. Stylishly offering spotlights to the ceiling, mood lighting, two wall lights, front aspect uPVC window with fitted blinds, USB wall sockets, wall mounted tv provision, de...
Guest Wc - Conveniently placed just off the entrance hall, the downstairs WC offers a beautifully modern two piece fitted suite with low flush Duravit WC and Villeroy and Boch sink built over 2 drawer vanity with Hansgrohe mixer tap. With spotlights to the ceiling, rear aspect uPVC window, deep skirting, laminate flooring and underfloor heating also provided.
Access to the guest WC is gained via a walk...
Master Bedroom - 3.37 x 4.94 - Situated to the front elevation of the property, the stunning master bedroom offers the same calibre of renovation as the rest of the house. Entered via oak effect door with chrome handles, with spotlights to the ceiling, dimmer and mood control lighting to the wall and bedside, front and rear aspect hardwood windows with fitted blinds, sockets to the bedside and walls, USB sockets,TV cable pro...
Dressing Room - A good sized space with room for robes and hanging, with spotlights to the ceiling, painted walls, grey carpet flooring and under floor heating provided,
En-Suite - The master en-suite shower room is fitted to a very high standard and offers a three piece suite with low flush WC, Duravit large sink with mixer tap built over two drawer vanity, and a good sized standalone shower cubicle with glass sliding doors and two feature shower heads. Also with spotlights to the ceiling, fan, chrome wall mounted radiator with towel rail, electric shaver point, wall mou...
Bedroom 2 - 4.29 x 4.6 - A second spacious double bedroom is set to the front elevation also, providing spotlights to the ceiling, painted walls, bedside wall sockets, USB wall sockets, TV cable provisions, front aspect window with fitted blind and grey carpet flooring.
Bedroom 3 - 3.02 x 5.26 - The third double bedroom spotlights to the ceiling, painted walls, bedside wall sockets, USB wall sockets and grey carpet flooring. This room is set to the rear elevation of the property, with two uPVC windows to each side aspect allowing for lots of natural light to enter.
Family Bathroom - A stunning four piece bathroom suite, offering low flush WC, Duravit sink with mixer tap set on a two drawer vanity with large wall mounted mirror over, Hansgrohe deep and wide bath, and standalone shower cubicle. Also with spotlights to the ceiling, two wall lights, electric shave point, fan and two rear aspect hardwood windows. Fully tiled with white ceramic wall tiles and porcelain grey floo...
Outside Space - The front of the property Indian stone courtyard, encased by a decorative stone wall with black iron gate. The side of the property can be accessed via a wooden gate, giving means of entry to the bin store. The rear boasts a beautiful Indian stone tiered patio area with decorate stone area, encased by an iron gate. With woodland surround, and canal view below, the trees offer full privacy. Outs...
Brochures
Mill Brow, Worsley, Manchester, M28 2WL- COUNCIL TAXA payment made to your local authority in order to pay for local services like schools, libraries, and refuse collection. The amount you pay depends on the value of the property.Read more about council Tax in our glossary page.
- Ask agent
- PARKINGDetails of how and where vehicles can be parked, and any associated costs.Read more about parking in our glossary page.
- Yes
- GARDENA property has access to an outdoor space, which could be private or shared.
- Yes
- ACCESSIBILITYHow a property has been adapted to meet the needs of vulnerable or disabled individuals.Read more about accessibility in our glossary page.
- Ask agent
Mill Brow, Worsley, Manchester, M28 2WL
Add an important place to see how long it'd take to get there from our property listings.
__mins driving to your place



Notes
Staying secure when looking for property
Ensure you're up to date with our latest advice on how to avoid fraud or scams when looking for property online.
Visit our security centre to find out moreDisclaimer - Property reference 33972311. The information displayed about this property comprises a property advertisement. Rightmove.co.uk makes no warranty as to the accuracy or completeness of the advertisement or any linked or associated information, and Rightmove has no control over the content. This property advertisement does not constitute property particulars. The information is provided and maintained by Hunters Worsley, Worsley. Please contact the selling agent or developer directly to obtain any information which may be available under the terms of The Energy Performance of Buildings (Certificates and Inspections) (England and Wales) Regulations 2007 or the Home Report if in relation to a residential property in Scotland.
*This is the average speed from the provider with the fastest broadband package available at this postcode. The average speed displayed is based on the download speeds of at least 50% of customers at peak time (8pm to 10pm). Fibre/cable services at the postcode are subject to availability and may differ between properties within a postcode. Speeds can be affected by a range of technical and environmental factors. The speed at the property may be lower than that listed above. You can check the estimated speed and confirm availability to a property prior to purchasing on the broadband provider's website. Providers may increase charges. The information is provided and maintained by Decision Technologies Limited. **This is indicative only and based on a 2-person household with multiple devices and simultaneous usage. Broadband performance is affected by multiple factors including number of occupants and devices, simultaneous usage, router range etc. For more information speak to your broadband provider.
Map data ©OpenStreetMap contributors.





