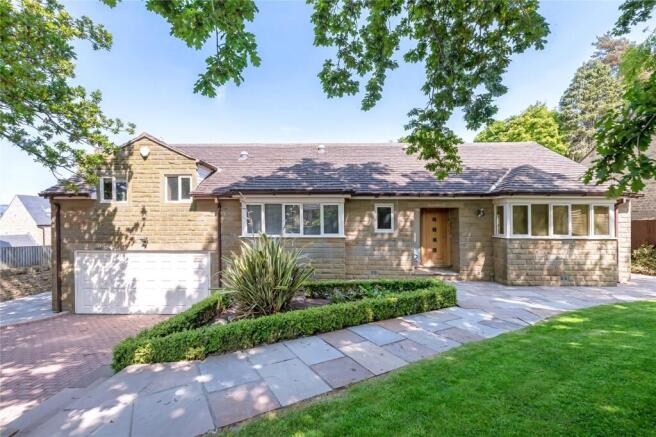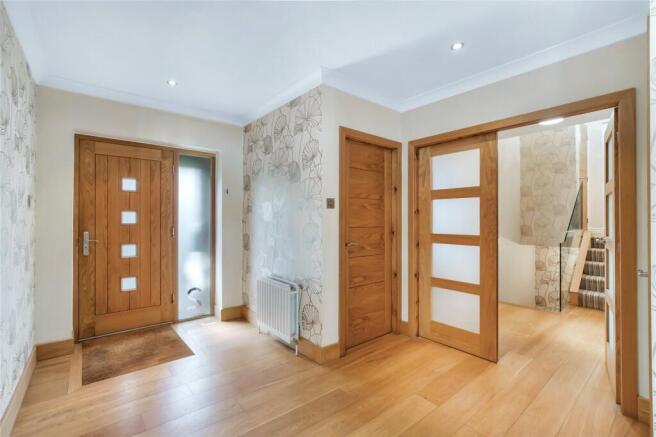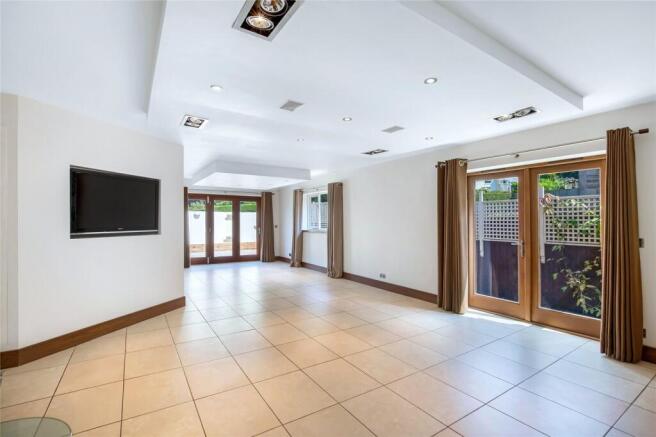Lower Constable Road, Ilkley, West Yorkshire, UK, LS29

Letting details
- Let available date:
- Now
- Deposit:
- £3,455A deposit provides security for a landlord against damage, or unpaid rent by a tenant.Read more about deposit in our glossary page.
- Min. Tenancy:
- Ask agent How long the landlord offers to let the property for.Read more about tenancy length in our glossary page.
- Let type:
- Long term
- Furnish type:
- Unfurnished
- Council Tax:
- Ask agent
- PROPERTY TYPE
Detached
- BEDROOMS
5
- SIZE
Ask agent
Key features
- 5 Bedrooms
- Detached House
- Unfurnished
- Exceptionally High Standard Throughout
- Private gardens
- Double Garage
- Walking distance of the town centre
Description
A well-proportioned detached family home set in an elevated position enjoying some wonderful views towards the Cow and Calf Rocks. The property offers flexible accommodation that can be arranged to suit any new occupant's requirements. The property briefly comprises entrance hall, cloakroom, open plan kitchen and living space, sitting room, principal suite with en suite shower room, three further bedrooms; two having en suite facilities, study, integral double garage and utility room. Externally the property sits centrally within its plot and has well-kept gardens with a rather stunning patio area to the rear.
Ilkley is proud to be voted The Sunday Times Best Place to Live in the UK 2022, for its top schools, interesting independent shops and restaurants, its spectacular scenery and convenient rail links. The judges were impressed by sports clubs and the opportunities they offer for young people and the energetic community spirit: volunteering is a big part of life in Ilkley and the town's lovely cinema and thriving market were all launched by the local residents. Situated within the heart of the Wharfe Valley, surrounded by the famous Moors to the south and the River Wharfe to the north, Ilkley is regarded as an ideal base for the Leeds/Bradford commuter. A regular train service runs from the town to both cities.
The accommodation has GAS FIRED CENTRAL HEATING and DOUBLE GLAZING and with approximate room sizes, comprises:-
GROUND FLOOR
COVERED PORCH AREA
ENTRANCE HALL 15'2" x 19'10" (4.62m x 6.05m)
Solid wood front door with glass side panel, leading to generous entrance hall. Oak flooring with coving to the ceiling and spotlights. Benefitting from a useful storage cupboard. Two sets of glazed double doors, leading to inner hallway and open plan kitchen area. Loft access via hatch in the inner hallway. Steps to the lower ground level and access to under stairs cupboard.
CLOAKROOM
Half height tiled walls and flooring with polished Travertine tiles. Wall mounted hand wash basin, W.C, chrome towel rail, spotlights and extractor to the ceiling. Window to the front elevation.
OPEN PLAN LIVING SPACE 21'6" x 52'5" (6.55m x 15.98m)
Comprising:-
KITCHEN
Well equipped 'Arcade' kitchen, with a range of wall and base units, granite worktops, upstands and tiled flooring. Units allow for extensive storage along with twin recessed sinks with mixer taps over, integrated eye level double oven, microwave oven, coffee machine, dishwasher, wine fridge, induction hob and extractor, along with a built in American style fridge freezer.
DINING / LIVING SPACE
French doors to the side elevation, wooden bi-fold doors to the rear and window to the rear. 'HWAM' wood burning stove, space for a flat screen TV and ceiling spotlights.
SITTING ROOM 16' x 15'5" (4.88m x 4.7m)
Bi-fold doors allowing access to the side and window to the rear. Featuring coving to the ceiling, neutral carpet, vertical radiator and wall mounted gas fire.
BEDROOM ONE 19'6" x 14'5" (5.94m x 4.4m)
Spacious room with large window overlooking the rear garden. Selection of built in wardrobes and dresser by 'Wharfedale Furniture'.
EN SUITE BATHROOM
Concealed entrance via 'wardrobe doors'. Bathroom comprises; tiled in jacuzzi bath with central taps, chrome towel rail, twin circular sinks with matching vanity units, W.C and double walk in shower enclosure. Fully tiled walls and floor. Window to the side elevation.
BEDROOM FOUR 18'4" x 16'10" (5.6m x 5.13m)
Multi-functional space, with oak flooring throughout and window to the front elevation.
FIRST FLOOR
A small staircase leads to:-
LANDING
Featuring a useful storage cupboard.
BEDROOM TWO 17'11" x 9'7" (5.46m x 2.92m)
Well proportioned room with oak flooring and window to the rear.
EN SUITE SHOWER ROOM
Fully tiled room with shower enclosure and rainfall shower head, chrome towel rail, W.C, vanity sink unit, spotlights and a built in storage cupboard.
BEDROOM THREE 19'7" x 14'1" (5.97m x 4.3m)
Located to the front elevation with dual aspect windows to front and side.
EN SUITE SHOWER ROOM 12'2" x 6'5" (3.7m x 1.96m)
With window to the front elevation, fully tiled walls and flooring. Fitted with W.C, vanity sink unit, chrome towel rail, corner shower with rainfall head and spotlights.
STUDY 12'5" x 7'8" (3.78m x 2.34m)
Built in desk unit and shelves.
UTILITY ROOM 13'8" x 8'11" (4.17m x 2.72m)
Fitted with a range of wall and base units, plumbing for washing machine and space for a dryer. Stainless steel sink and draining board, tiled flooring and splashback. Window to the rear elevation and wooden glazed door to rear garden. Separate room housing the hot water cylinder and boiler.
OUTSIDE
INTEGRAL GARAGE 21'2" x 17'1" (6.45m x 5.2m)
A generous garage equipped with non slip rubber flooring, electric garage door and a range of wall and base units with worktop for further storage. Block paved drive leading to the garage, with charging point for electric vehicle.
FRONT GARDEN
Bound by a beautiful dry stone wall and fencing. Indian stone path to the front door and side access via a secure gate. Lawned area, mature trees and hedged border.
REAR GARDEN
Indian stone path leading right round the property's boundary. Shed and water tap to the side. Extensive patio wrapping round the rear elevation. Lawned area with mature conifer hedging. Brilliant views of the Cow and Calf Rocks.
The property is connected to a mains electricity supply, with mains water and sewerage supplied by Yorkshire water. The broadband type available in the area is standard. Mobile availability at the property is covered by all four major suppliers. Please either check the Ofcom website or contact the office for specific details and suppliers available, for both broadband and mobile.
**A holding deposit equivalent to one weeks rent (£688.00) will be taken once you have been provisionally accepted by the landlord (subject to references and contracts). This holding deposit will not be returned, should you provide false or misleading information, fail a right to rent check, unilaterally withdraw your application or fail to take all reasonable steps to enter into a tenancy agreement within a reasonable timescale.
DEPOSIT £3455.00
EPC Rating: D
COUNCIL TAX BAND G
- COUNCIL TAXA payment made to your local authority in order to pay for local services like schools, libraries, and refuse collection. The amount you pay depends on the value of the property.Read more about council Tax in our glossary page.
- Band: G
- PARKINGDetails of how and where vehicles can be parked, and any associated costs.Read more about parking in our glossary page.
- Yes
- GARDENA property has access to an outdoor space, which could be private or shared.
- Yes
- ACCESSIBILITYHow a property has been adapted to meet the needs of vulnerable or disabled individuals.Read more about accessibility in our glossary page.
- Ask agent
Lower Constable Road, Ilkley, West Yorkshire, UK, LS29
Add an important place to see how long it'd take to get there from our property listings.
__mins driving to your place
Notes
Staying secure when looking for property
Ensure you're up to date with our latest advice on how to avoid fraud or scams when looking for property online.
Visit our security centre to find out moreDisclaimer - Property reference LIL180124_L. The information displayed about this property comprises a property advertisement. Rightmove.co.uk makes no warranty as to the accuracy or completeness of the advertisement or any linked or associated information, and Rightmove has no control over the content. This property advertisement does not constitute property particulars. The information is provided and maintained by Linley & Simpson, Ilkley. Please contact the selling agent or developer directly to obtain any information which may be available under the terms of The Energy Performance of Buildings (Certificates and Inspections) (England and Wales) Regulations 2007 or the Home Report if in relation to a residential property in Scotland.
*This is the average speed from the provider with the fastest broadband package available at this postcode. The average speed displayed is based on the download speeds of at least 50% of customers at peak time (8pm to 10pm). Fibre/cable services at the postcode are subject to availability and may differ between properties within a postcode. Speeds can be affected by a range of technical and environmental factors. The speed at the property may be lower than that listed above. You can check the estimated speed and confirm availability to a property prior to purchasing on the broadband provider's website. Providers may increase charges. The information is provided and maintained by Decision Technologies Limited. **This is indicative only and based on a 2-person household with multiple devices and simultaneous usage. Broadband performance is affected by multiple factors including number of occupants and devices, simultaneous usage, router range etc. For more information speak to your broadband provider.
Map data ©OpenStreetMap contributors.






