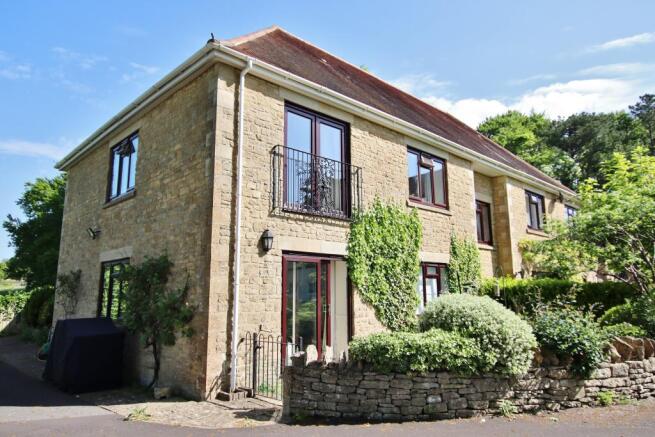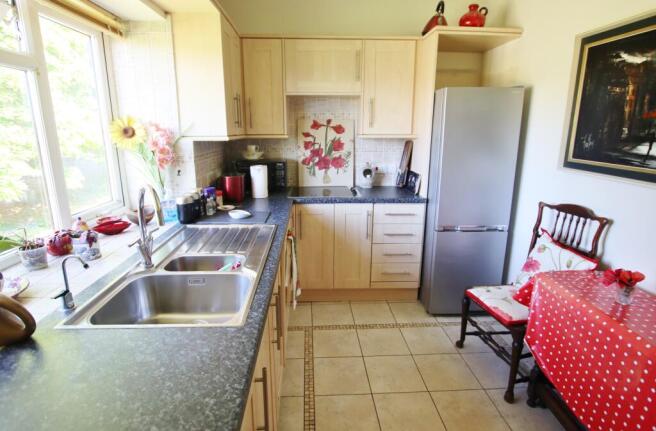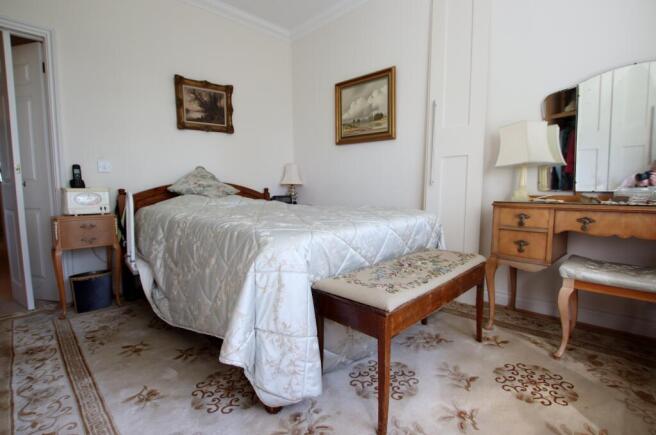Alexander Place, Avonpark Village, Limpley Stoke, BA2

- PROPERTY TYPE
Retirement Property
- BEDROOMS
2
- BATHROOMS
1
- SIZE
Ask agent
Key features
- 24hr Emergency Call system
- Allotments
- Residents Bar
- Gardens and Open Spaces
- Residents Restaurant
- Salon
- GP Surgery
Description
No. 3 Alexander Place features a welcoming central entrance hall with an adjoining dining area that connects to all principal rooms. The generously proportioned, dual-aspect sitting room is a standout feature, complete with a Juliet balcony and breathtaking, far-reaching views across the valley.
The well-appointed kitchen/breakfast room is located at the front of the property and overlooks open fields, providing a delightful setting for everyday living. There are two bedrooms—one currently used as a study/snug—both enjoying pleasant outlooks. The stylish bathroom includes a large walk-in shower cubicle.
Accessed via stairs with a fitted stair lift, the apartment forms part of a well-maintained development with ample parking for residents and visitors
- COUNCIL TAXA payment made to your local authority in order to pay for local services like schools, libraries, and refuse collection. The amount you pay depends on the value of the property.Read more about council Tax in our glossary page.
- Band: D
- PARKINGDetails of how and where vehicles can be parked, and any associated costs.Read more about parking in our glossary page.
- Yes
- GARDENA property has access to an outdoor space, which could be private or shared.
- Yes
- ACCESSIBILITYHow a property has been adapted to meet the needs of vulnerable or disabled individuals.Read more about accessibility in our glossary page.
- Ask agent
Energy performance certificate - ask agent
Alexander Place, Avonpark Village, Limpley Stoke, BA2
Add an important place to see how long it'd take to get there from our property listings.
__mins driving to your place
Notes
Staying secure when looking for property
Ensure you're up to date with our latest advice on how to avoid fraud or scams when looking for property online.
Visit our security centre to find out moreDisclaimer - Property reference P02066_EAF_187699. The information displayed about this property comprises a property advertisement. Rightmove.co.uk makes no warranty as to the accuracy or completeness of the advertisement or any linked or associated information, and Rightmove has no control over the content. This property advertisement does not constitute property particulars. The information is provided and maintained by Retirement Villages, London. Please contact the selling agent or developer directly to obtain any information which may be available under the terms of The Energy Performance of Buildings (Certificates and Inspections) (England and Wales) Regulations 2007 or the Home Report if in relation to a residential property in Scotland.
*This is the average speed from the provider with the fastest broadband package available at this postcode. The average speed displayed is based on the download speeds of at least 50% of customers at peak time (8pm to 10pm). Fibre/cable services at the postcode are subject to availability and may differ between properties within a postcode. Speeds can be affected by a range of technical and environmental factors. The speed at the property may be lower than that listed above. You can check the estimated speed and confirm availability to a property prior to purchasing on the broadband provider's website. Providers may increase charges. The information is provided and maintained by Decision Technologies Limited. **This is indicative only and based on a 2-person household with multiple devices and simultaneous usage. Broadband performance is affected by multiple factors including number of occupants and devices, simultaneous usage, router range etc. For more information speak to your broadband provider.
Map data ©OpenStreetMap contributors.



