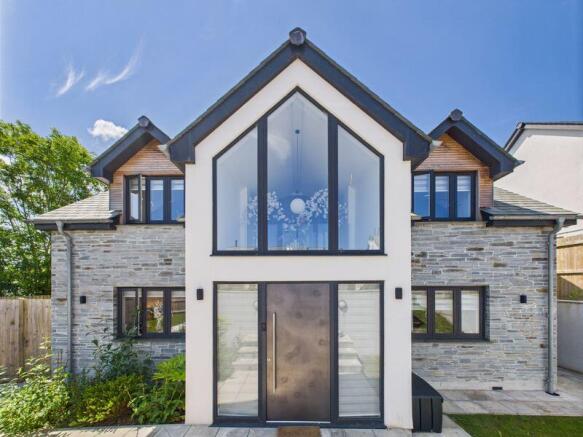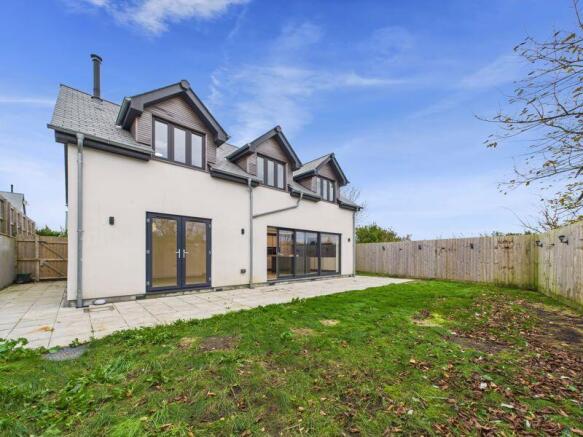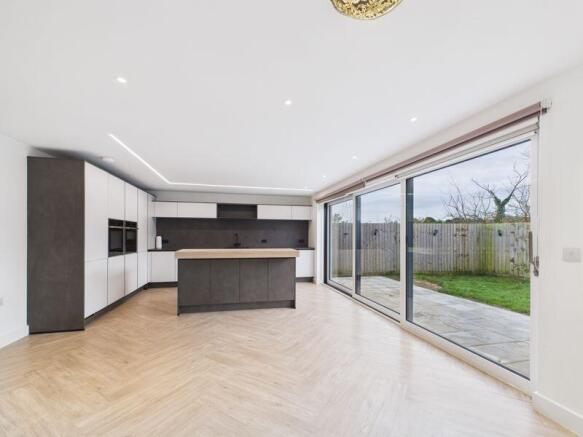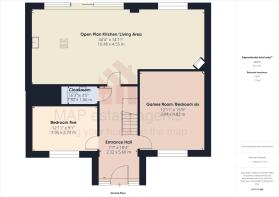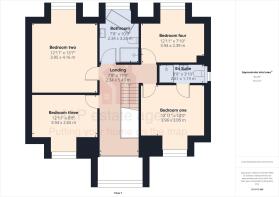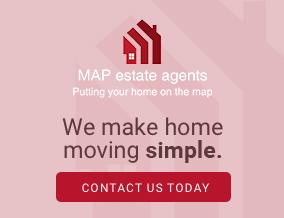
Voguebeloth, Redruth - Executive Detached House

- PROPERTY TYPE
Detached Villa
- BEDROOMS
5
- BATHROOMS
2
- SIZE
Ask agent
- TENUREDescribes how you own a property. There are different types of tenure - freehold, leasehold, and commonhold.Read more about tenure in our glossary page.
Freehold
Key features
- Contemporary detached house
- Four/five bedrooms - bedroom one en-suite
- Family bathroom and ground floor cloakroom
- Open plan kitchen/dining/living room,
- Fabulous glassed galleried entrance and landing
- Paviour parking
- Fabulous sun terrace in rear garden
- Eco friendly heating (underfloor to ground floor)
- Air source heat pump
- Offered for sale chain free
Description
The first impression that you get when you enter the reception galleried hallway is quite stunning. The high cathedral ceilings create a very special feeling of space and there are so many features.
Continuing through there is a good-sized living room with LED ceiling lighting, a separate study could also be used as a ground floor bedroom and then a fabulous ten metre fully fitted bespoke kitchen/family room with an excellent range of modern contemporary colour co-ordinated units with quality ‘Neff’ integrated appliances. A full length glass door opens to the sun terrace/patio and the room is finished off with a contemporary log burner and LED ceiling mood lighting.
On the first floor the glass and oak galleried landing with high ceilings provides access to the four sized bedrooms, one being ensuite with high end fittings and a great family bathroom with shower and bath.
Externally is a really lovely landscaped garden which is private having established fenced boundaries.
To the front is paviour parking for four cars and access on both sides of the property leads to the rear garden via two gates. There is room for a storage shed, plenty of external lighting and galvanised rain goods plus boiler room with separate door.
The south facing enclosed garden provides a good degree of privacy and is another real feature of this great home, being level with a large sun terrace/patio perfect for outdoor entertaining and again have external lighting plus a power outlet. The property is still under the Premier Guarantee.
Situated in a quiet residential location, nearby one will find the centre of the village of Illogan where there are a range of convenience stores, GP surgeries, a well-respected public house which serves food and within two miles is a wide selection of out-of-town shopping outlets at Pool.
Redruth, the nearest major town, is two miles away and offers a comprehensive range of local and national shopping outlets, banks, a Post Office and a mainline Railway Station which connects to London Paddington and the north of England.
Truro, the administrative and commercial heart of Cornwall, is within twelve miles and the north coast at Portreath is only two and a half miles distant.
ACCOMMODATION COMPRISES
Contemporary solid door with adjoining glass panels opening to:-
GALLERIED ENTRANCE HALL
18' 4'' x 7' 7'' (5.58m x 2.31m) maximum measurements
A fabulous light filled galleried reception hall - a real statement with high ceilings. Bespoke oak staircase with glass panels rising to first floor. Access off to:-
GAMES ROOM/BEDROOM SIX
15' 9'' x 12' 11'' (4.80m x 3.93m)
Feature LED ceiling lighting. uPVC window to front.
GROUND FLOOR BEDROOM FIVE
12' 11'' x 9' 1'' (3.93m x 2.77m)
Feature LED ceiling lighting. uPVC window to the front.
CLOAKROOM
Close coupled WC and wash hand basin.
OPEN-PLAN KITCHEN/LIVING ROOM
34' 4'' x 14' 11'' (10.46m x 4.54m) maximum measurements
One of the best we have seen. This outstanding room has two sets of sliding doors leading out to the garden. Well designed with an excellent range of colour coordinated bespoke units with both base and eye level units. The integrated appliances are 'Neff' and feature a halogen hob, extractor built-in to the work surface, two ovens, fridge, freezer and dishwasher. Central feature breakfast bar with cupboards below. Contemporary log burner. LED ceiling lighting.
FIRST FLOOR GALLERIED LANDING
A feature landing with fabulous window to the front and featuring high ceilings and oak and glass balustrade. Radiator. Doors off to:-
BEDROOM ONE
12' 11'' x 10' 0'' (3.93m x 3.05m) plus window recess
uPVC window to front, Carpeted and radiator.
EN-SUITE SHOWER ROOM
Beautifully finished having a large walk-in shower with waterfall shower head and second hose, wash basin and WC. Feature contemporary towel rail. Heated mirror. Fully tiled.
BEDROOM TWO
13' 7'' x 12' 11'' (4.14m x 3.93m) plus window recess
Great views to Carn Brea monument. uPVC window to rear Carpeted and radiator.
BEDROOM THREE
12' 11'' x 8' 8'' (3.93m x 2.64m) plus window recess
uPVC window to front, Carpeted and radiator.
BEDROOM FOUR
12' 11'' x 7' 10'' (3.93m x 2.39m) plus window recess
uPVC window to rear. Ceiling light. Carpeted and radiator.
OUTSIDE
There are delightful landscaped gardens offering lots of privacy.
To the front a brick paviour driveway provides parking for four cars. Privacy fencing and gates with access to the rear garden. Lots of space for storage shed if needed.
SERVICES
Mains water, mains drainage and mains electric.
AGENT'S NOTES
The Council Tax band for the property is band 'B'.
The property is still under the Premier Guarantee.
DIRECTIONS
From the double mini roundabout at the end of Paynters Lane, turn right with 'Morrisons' supermarket on left-hand side and proceed along Bassett Road. Kew Carn will be identified on left-hand after Homecroft Surgery. If using What3words:flanks.airliners.beams
Brochures
Property BrochureFull Details- COUNCIL TAXA payment made to your local authority in order to pay for local services like schools, libraries, and refuse collection. The amount you pay depends on the value of the property.Read more about council Tax in our glossary page.
- Band: E
- PARKINGDetails of how and where vehicles can be parked, and any associated costs.Read more about parking in our glossary page.
- Yes
- GARDENA property has access to an outdoor space, which could be private or shared.
- Yes
- ACCESSIBILITYHow a property has been adapted to meet the needs of vulnerable or disabled individuals.Read more about accessibility in our glossary page.
- Ask agent
Voguebeloth, Redruth - Executive Detached House
Add an important place to see how long it'd take to get there from our property listings.
__mins driving to your place
Get an instant, personalised result:
- Show sellers you’re serious
- Secure viewings faster with agents
- No impact on your credit score
Your mortgage
Notes
Staying secure when looking for property
Ensure you're up to date with our latest advice on how to avoid fraud or scams when looking for property online.
Visit our security centre to find out moreDisclaimer - Property reference 12678768. The information displayed about this property comprises a property advertisement. Rightmove.co.uk makes no warranty as to the accuracy or completeness of the advertisement or any linked or associated information, and Rightmove has no control over the content. This property advertisement does not constitute property particulars. The information is provided and maintained by MAP Estate Agents, Barncoose. Please contact the selling agent or developer directly to obtain any information which may be available under the terms of The Energy Performance of Buildings (Certificates and Inspections) (England and Wales) Regulations 2007 or the Home Report if in relation to a residential property in Scotland.
*This is the average speed from the provider with the fastest broadband package available at this postcode. The average speed displayed is based on the download speeds of at least 50% of customers at peak time (8pm to 10pm). Fibre/cable services at the postcode are subject to availability and may differ between properties within a postcode. Speeds can be affected by a range of technical and environmental factors. The speed at the property may be lower than that listed above. You can check the estimated speed and confirm availability to a property prior to purchasing on the broadband provider's website. Providers may increase charges. The information is provided and maintained by Decision Technologies Limited. **This is indicative only and based on a 2-person household with multiple devices and simultaneous usage. Broadband performance is affected by multiple factors including number of occupants and devices, simultaneous usage, router range etc. For more information speak to your broadband provider.
Map data ©OpenStreetMap contributors.
