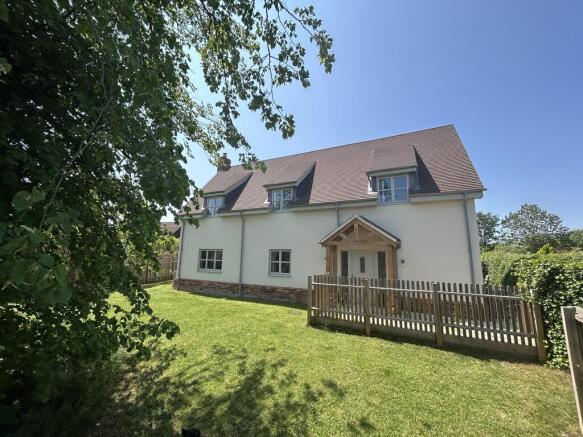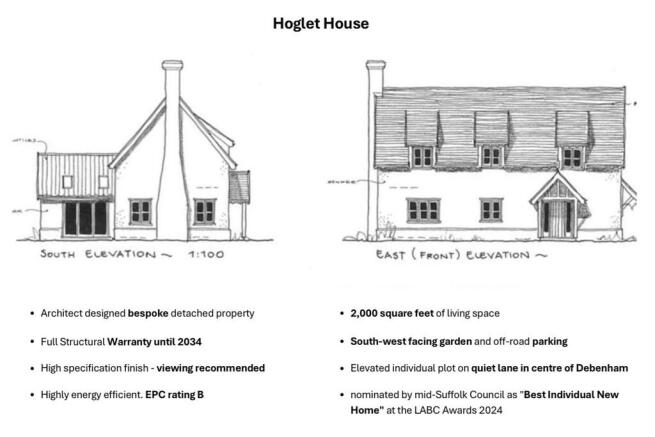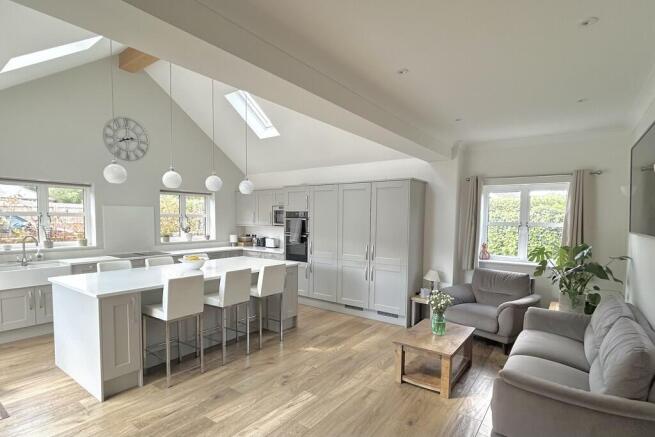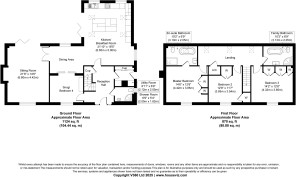
Priory Lane, Debenham, Stowmarket, Suffolk

- PROPERTY TYPE
Detached
- BEDROOMS
4
- BATHROOMS
3
- SIZE
1,994 sq ft
185 sq m
- TENUREDescribes how you own a property. There are different types of tenure - freehold, leasehold, and commonhold.Read more about tenure in our glossary page.
Freehold
Key features
- Delightful corner plot
- Spacious & well-presented
- Open plan kitchen/living area
- Spacious sitting room with wood burning stove
- Ground floor shower room
- Master bedroom with en-suite bathroom
- Built-in wardrobes
- Well-maintained wraparound south west facing gardens
- Extensive off-road parking
- Sought after Suffolk village
Description
Other notable features include well-maintained south west facing wraparound gardens and extensive off-road parking.
About the Area Debenham is a highly sought-after village with excellent amenities situated approximately 13 miles north of Ipswich and 10 miles from Stowmarket. The village offers a good range of local amenities which include doctor's, local butchers, two hair salons, Co-op food store, hardware shop, fish and chip takeaway, bakery, public house and several interesting independent shops. The village further benefits from a highly regarded high school, primary school and a large leisure centre with indoor/outdoor exercise and fitness facilities as well as the Deben Lounge, Community Centre and an Indian takeaway. There is easy access to road links including the A140 and A14 and a mainline rail link to London's Liverpool Street Station can be found at the nearby towns of Stowmarket, Diss and Ipswich.
The accommodation in more detail comprises:
Front door to:
Reception Hall Light and airy welcoming entrance with stairs rising to the first floor, door to understairs cupboard with cloak hanging space, spotlights and doors to:
Downstairs Shower Room Approx 6'9 x 5'4 (2.05m x 1.62m) Luxuriously appointed white suite comprising w.c, hand wash basin with storage below, heated towel rail, corner tiled shower cubicle, tiled walls and flooring, spotlights, extractor and frosted window to side aspect.
Snug/Bedroom Four Ideal for a variety of uses but currently used as a cosy entertainment room. Window to front aspect and sliding door opening to:
Dining Area Making a natural link between the main kitchen area and the sitting room. With window to rear aspect and spotlights. Double doors to sitting room and open plan to:
Kitchen/Breakfast Room Approx 21'10 x 16'5 (6.65m x 5.00m) With door back through to reception hall. Well-appointed, stylish fitted kitchen with a matching range of wall and base units with Quartz worktops over and inset with double butler sink, drainer and chrome mixer tap. Integrated appliances include Neff four ring induction hob, Neff oven and grill, Lamona microwave oven, tall carousel, two fridge/freezers, feature island incorporating a breakfast bar and wine cooler and dishwasher. Skylights, double aspect windows to the rear and side and bifold doors opening onto the terrace.
Sitting Room Approx 21'8 x 14'6 (6.60m x 4.42m) Magnificent space extending from the front to the back of the property and incorporating feature inset with wood burning stove with brick hearth and wooden mantel over. Bifold doors to rear opening onto the terrace, spotlights and window to front.
Utility Room Approx 6'11 x 6'9 (2.12m x 2.05m) With personnel door to side and fitted with a matching range of base units with Quartz worktops over and inset with stainless steel sink and chrome mixer tap. Space for white goods, door to storage cupboard with cloak hanging space and housing the fuse board.
First Floor Landing With a range of skylights, substantial built-in storage, incorporating a built-in study area, access to loft, door to airing cupboard housing the hot water cylinder and doors to:
Master Bedroom Approx 14'6 x 12'8 (4.42m x 3.85m) Substantial double room with window to front aspect, built-in wardrobes, dressing table area and door to:
En-Suite Bathroom Luxuriously appointed white suite comprising w.c, hand wash basin with storage below, free-standing bath, tiled shower cubicle, heated towel rail, tiled walls and flooring, skylight, spotlights and extractor.
Bedroom Two Approx 12'8 x 11'7 (3.85m x 3.54m) Double room with window to front aspect, door to sizable storage area currently used as a workspace in addition to a separate built-in wardrobe.
Bedroom Three Approx 14'2 x 12'8 (4.32m x 3.85m) Substantial double room with extensive built-in wardrobes and window to front aspect.
Family Bathroom Approx 10'3 x 6'9 (3.13m x 2.05m) White suite comprising w.c, hand wash basin with storage below, free standing bath with shower attachment, corner tiled shower cubicle, heated towel rail, tiled walls, tiled flooring, spotlights, extractor and skylight.
Outside Hoglet House is situated in an enviable position on arguably the most desirable streets within the village, and just a stone's throw from Debenham's wide range of amenities.
The property is accessed via a shared private roadway, which in turn leads to a private gravelled drive, providing ample off-road parking. The proportionate, south west facing wraparound grounds are predominately lawned with a terrace abutting the rear of the property and boundaries defined by fencing and evergreen pleached trees. Incorporated within the plot and shielding the property from Priory Lane is a long established specimen delightful tree. Within the grounds is a timber storage shed.
Local Authority Mid Suffolk District Council
Council Tax Band - F
Services Mains water, drainage and electricity. Air Source heating. EPC Rating B
Disclaimer Town & Village Properties (and its subsidiaries and their joint Agents where applicable) for themselves and for the vendors or lessors of this property for whom they act, give notice that (I) these particulars are a general outline only for the guidance of prospective purchasers or tenants, and do not constitute the whole or any part of an offer or contract (II) Town & Village Properties cannot guarantee the accuracy of any description, dimensions, references to conditions, necessary permissions for use and occupancy and other details contained herein and prospective purchasers or tenants must not rely on them as statements of fact or representations and must satisfy themselves as to their accuracy, (III) No employee of Town & Village Properties (and its subsidiaries and their joint Agents where applicable) has any authority to make or give any representation or warranty or enter into any contract whatever in relation to the property, (IV) Town & Village Properties (and its subsidiaries and their joint Agents where applicable) will not be liable in negligence or otherwise, for any loss arising from the use of these particulars and Town & Village Properties (and its subsidiaries and their joint Agents where applicable) have not tested any apparatus, equipment, fixtures and fittings or services and so cannot verify that they are in working order or fit for the purpose. A buyer is advised to obtain verification from their Solicitor, (V) Photographs will only show certain parts of the property and assumptions should not be made in respect of those parts of the property that have not been photographed. (Items or contents shown in the photographs are not included as part of the sale unless specified otherwise. It should not be assumed the property will remain as shown in the photograph. Photographs are taken using a wide-angle lens.
Brochures
Brochure- COUNCIL TAXA payment made to your local authority in order to pay for local services like schools, libraries, and refuse collection. The amount you pay depends on the value of the property.Read more about council Tax in our glossary page.
- Band: F
- PARKINGDetails of how and where vehicles can be parked, and any associated costs.Read more about parking in our glossary page.
- Off street
- GARDENA property has access to an outdoor space, which could be private or shared.
- Yes
- ACCESSIBILITYHow a property has been adapted to meet the needs of vulnerable or disabled individuals.Read more about accessibility in our glossary page.
- Ask agent
Priory Lane, Debenham, Stowmarket, Suffolk
Add an important place to see how long it'd take to get there from our property listings.
__mins driving to your place
Get an instant, personalised result:
- Show sellers you’re serious
- Secure viewings faster with agents
- No impact on your credit score

Your mortgage
Notes
Staying secure when looking for property
Ensure you're up to date with our latest advice on how to avoid fraud or scams when looking for property online.
Visit our security centre to find out moreDisclaimer - Property reference 100570002721. The information displayed about this property comprises a property advertisement. Rightmove.co.uk makes no warranty as to the accuracy or completeness of the advertisement or any linked or associated information, and Rightmove has no control over the content. This property advertisement does not constitute property particulars. The information is provided and maintained by Town & Village Properties, Needham Market. Please contact the selling agent or developer directly to obtain any information which may be available under the terms of The Energy Performance of Buildings (Certificates and Inspections) (England and Wales) Regulations 2007 or the Home Report if in relation to a residential property in Scotland.
*This is the average speed from the provider with the fastest broadband package available at this postcode. The average speed displayed is based on the download speeds of at least 50% of customers at peak time (8pm to 10pm). Fibre/cable services at the postcode are subject to availability and may differ between properties within a postcode. Speeds can be affected by a range of technical and environmental factors. The speed at the property may be lower than that listed above. You can check the estimated speed and confirm availability to a property prior to purchasing on the broadband provider's website. Providers may increase charges. The information is provided and maintained by Decision Technologies Limited. **This is indicative only and based on a 2-person household with multiple devices and simultaneous usage. Broadband performance is affected by multiple factors including number of occupants and devices, simultaneous usage, router range etc. For more information speak to your broadband provider.
Map data ©OpenStreetMap contributors.





