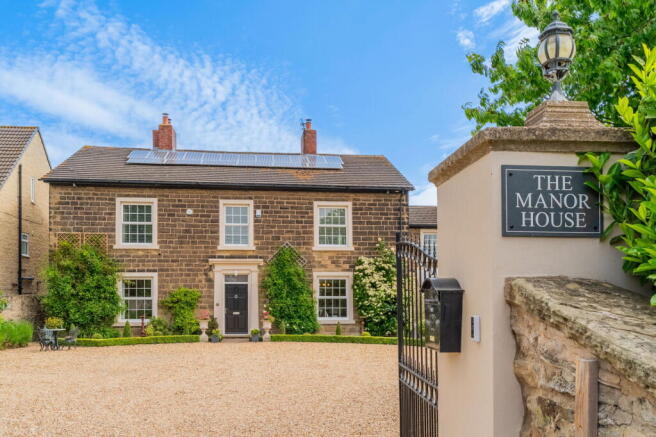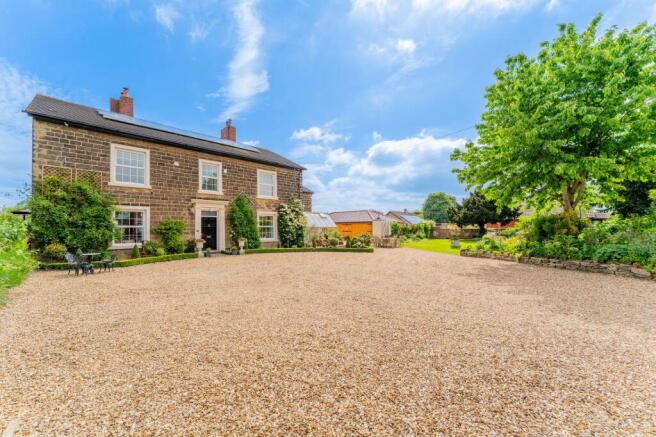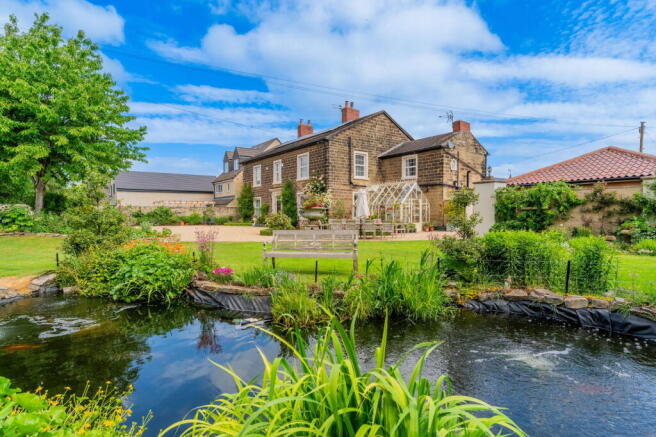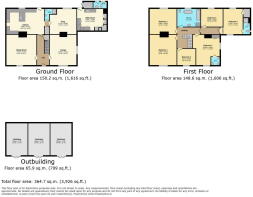Wrights Lane, Cridling Stubbs, WF11 0AS

- PROPERTY TYPE
Detached
- BEDROOMS
6
- BATHROOMS
4
- SIZE
3,217 sq ft
299 sq m
- TENUREDescribes how you own a property. There are different types of tenure - freehold, leasehold, and commonhold.Read more about tenure in our glossary page.
Freehold
Key features
- Stunning Double Front Georgian Character Property Dating Back To 1820
- Six Double Bedrooms
- Three Reception Rooms
- Four Bathrooms
- Detached Triple Garage/Workshop
- Open Fires & Multi Fuel Burners
- Laundry Room/Scullery/Utility
- Secure Gated Property
- Large Driveway
- Extensive Gardens
Description
*** WOW WOW WOW *** STUNNING DOUBLE FRONTED GEORGIAN CHARACTER PROPERTY *** RARELY DOES A PROPERTY LIKE THIS HIT THE MARKET *** SYMPATHETICALLY RENOVATED & RESTORED THROUGHOUT *** SIX BEDROOMS *** THREE RECEPTION ROOMS *** FOUR BATHROOMS *** DETACHED TRIPLE GARAGE/WORKSHOP *** EXTENSIVE LANDSCAPED GARDENS *** ORIGINAL FEATURES, FULL OF CHARM & CHARACTER *** WORKING OPEN FIRES *** LARGE KITCHEN *** MULTI FUEL BURNERS *** SCULLERY/LAUNDRY ROOM *** 14 FOOT SWIM SPA ***
Nestled in the rural village of Cridling Stubbs, this property offers the perfect balance of countryside charm & convenient access.
Stepping into your own piece of tranquillity this stunning Georgian property dating back to 1820 offers you a blend of contemporary & traditional living, having been lovingly restored by the current owners. Tucked away behind electric gates, you are transported into your own sanctuary via a large sweeping gravel driveway leading you to the front entrance of the magnificent property. Opening into the hallway, with feelings of grandeur, the hallway boasts Victorian floor tiles and winder staircase. Dual aspect windows flood this beautiful home with natural light, highlighting stunning wall panelling, window shutters, high ceilings, original coving, ceiling roses, working original fireplaces which all adorn the spectacular property. The character & charm of this property is in abundance from one room to the next, each room having its own story, with its timeless character & history thoughtfully restored and beautifully revived. Each room provides versatile spaces including three reception rooms & six bedrooms, two with ensuites.
The grounds of this Georgian home are nothing short of spectacular, surrounded by breathtaking landscaped gardens, highlighted by pruned topiary, an array of fruit trees, generous lawned area, tranquil pond with a waterfall adds to the sense of serenity. The property is encompassed by stone walls with the front garden facing south & the rear courtyard area facing east, inviting you to follow the sun throughout the day. The rear garden has a York stone courtyard which has a raised patio area along with a swim spa (negotiable). The sweeping gravel driveway brings you to a bespoke detached triple garage/workshop made from a solid oak frame, benefitting from power, electricity & Wi-Fi. For gardening enthusiasts, the green house sits alongside a thriving vegetable garden brimming with a variety of homegrown produce. The green house additionally benefits from lighting, power & heating, so rain or shine you can tend to your seedlings.
THIS PROPERTY SEAMLESSLY BLENDS TIMELESS ELEGANCE WITH CONTEMPORARY LUXURY, BOOK YOUR VIEWING TODAY ON THIS BREATHTAKING PROPERTY!!
Entrance Hall
Bespoke wooden door, cast iron column radiator, original restored mosaic Victorian floor tiles, winder staircase leading to first floor accommodation, cupboard for storage, picture rail.
Lounge - 17'9 x 15'7
Dual aspect UPVC double glazed windows to the front & side fitted with original shutters, complemented by wall panelling, ceiling rose, working open cast iron fireplace, picture rails & coving.
Dining Room - 17'6 x 15'7
UPVC double glazed window to the front fitted with original shutters, multifuel cast iron stove with marble surround, oak engineered flooring, ceiling roses, wall panelling, spotlights.
Kitchen - 21'11 x 14'9
Large farmhouse style kitchen fitted with a range of wall & base units with granite work surfaces over, unique cast iron fireplace range which really comes into its own in winter, two inset stainless steel sinks, two dishwashers, American style fridge/freezer, Rangemaster cooker with gas stove (powered by LPG), radiators, space for table, decorative wall panelling, UPVC double glazed window to the rear, UPVC double glazed door leading to rear garden, access to Wet Room, Pantry & Snug.
Wet Room - 6'11 x 6'5
Fully tiled in marble effect tiles and finished with chrome featuring walk in shower, WC, sink, shaver point, chrome towel radiator.
Snug - 15'8 x 14'9
A room made for those cosy family times, UPVC double glazed window to the rear, cast iron log burner set on a slate hearth, ceiling rose, picture rail, radiator.
Landing
The spacious gallery landing with beautiful Oak banister & original stained glass window skylight, radiators, panelling. Traditional doors lead to the six bedrooms and family bathroom, access to the vast loft space which is excellent for storage.
Bedroom One - 15'9 x 15'9
UPVC double glazed window to the front, ceiling rose, rustic oak floorboards, closed off cast iron fireplace, cast iron column radiator, space for wardrobes, picture rail.
Bedroom Two - 17'11 x 15'9
Dual aspect UPVC double glazed window to the front & side, wall panelling, coving, cupboard for storage/use of wardrobe, access to en-suite.
En-Suite - 5'0 x 4'9
Fully tiled. Corner shower cubicle, W.C, wall mounted sink.
Bedroom Three - 15'9 x 13'9
UPVC double glazed window to the rear, space for wardrobes, cast iron column radiator, picture rail, cast iron fireplace (sealed), rustic oak floor boarding.
Bedroom Four - 13'7 x 13'5
UPVC double glazed window to the front & rear giving dual aspect, walk in wardrobe, radiator, spotlights, access to en-suite.
En-Suite - 9'6 x 3'10
Fully tiled shower cubicle, original wooden arched window, sink on vanity unit, W.C, wall panelling, towel radiator.
Bedroom Five - 12'8 x 9'10
UPVC double glazed window to the rear, radiator, space for wardrobes, coving.
Bedroom Six/Office - 10'9 x 9'6
UPVC double glazed window to the front, picture rail, radiator.
Bathroom - 13'7 x 9'6
Luxurious fully tiled family bathroom, complimenting both modern & traditional styles, UPVC double glazed window to the rear, high level traditional W.C, freestanding bath, walk in shower with rainfall shower head, sink set in vanity unit, cast iron column radiator, towel rail, airing cupboard for storage, spotlights.
Outside
Scullery/Laundry Room/Utility
Fitted with full height units providing ample storage, white ceramic Belfast sink with chef style tap, oak worktops, plumbing/space for two washing machines and tumble dryer, access to the boiler & consumer units, seating area, integrated tall fridge/freezer, integrated tall freezer.
Outside W.C
Exposed stone wall, W.C, sink with storage.
Garage/Workshop space - 40’ x 20’
Extensive bespoke oak framed building currently partitioned into 3 workshops with power & lighting.
Garden Store
Electric, lighting.
Private rear courtyard hosts the 14 foot swim spa, raised patio area, wooden canopy, festoon lighting, paved patio partly laid with York stone, artificial grass.
The outside of the property benefits from: EV charging point, hidden sprinkler system, solar panels, pond with waterfall, outdoor lighting, water tap, electric.
- COUNCIL TAXA payment made to your local authority in order to pay for local services like schools, libraries, and refuse collection. The amount you pay depends on the value of the property.Read more about council Tax in our glossary page.
- Band: G
- PARKINGDetails of how and where vehicles can be parked, and any associated costs.Read more about parking in our glossary page.
- Garage,Driveway,Off street
- GARDENA property has access to an outdoor space, which could be private or shared.
- Patio,Private garden
- ACCESSIBILITYHow a property has been adapted to meet the needs of vulnerable or disabled individuals.Read more about accessibility in our glossary page.
- Ask agent
Wrights Lane, Cridling Stubbs, WF11 0AS
Add an important place to see how long it'd take to get there from our property listings.
__mins driving to your place
Get an instant, personalised result:
- Show sellers you’re serious
- Secure viewings faster with agents
- No impact on your credit score
Your mortgage
Notes
Staying secure when looking for property
Ensure you're up to date with our latest advice on how to avoid fraud or scams when looking for property online.
Visit our security centre to find out moreDisclaimer - Property reference S1352095. The information displayed about this property comprises a property advertisement. Rightmove.co.uk makes no warranty as to the accuracy or completeness of the advertisement or any linked or associated information, and Rightmove has no control over the content. This property advertisement does not constitute property particulars. The information is provided and maintained by Amie Brooks Property Team, Powered by eXp UK, Selby. Please contact the selling agent or developer directly to obtain any information which may be available under the terms of The Energy Performance of Buildings (Certificates and Inspections) (England and Wales) Regulations 2007 or the Home Report if in relation to a residential property in Scotland.
*This is the average speed from the provider with the fastest broadband package available at this postcode. The average speed displayed is based on the download speeds of at least 50% of customers at peak time (8pm to 10pm). Fibre/cable services at the postcode are subject to availability and may differ between properties within a postcode. Speeds can be affected by a range of technical and environmental factors. The speed at the property may be lower than that listed above. You can check the estimated speed and confirm availability to a property prior to purchasing on the broadband provider's website. Providers may increase charges. The information is provided and maintained by Decision Technologies Limited. **This is indicative only and based on a 2-person household with multiple devices and simultaneous usage. Broadband performance is affected by multiple factors including number of occupants and devices, simultaneous usage, router range etc. For more information speak to your broadband provider.
Map data ©OpenStreetMap contributors.




