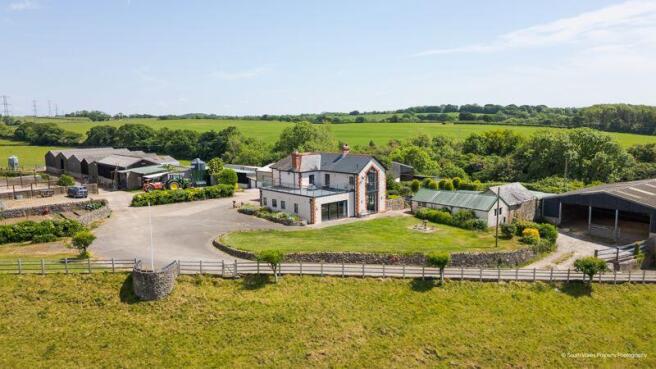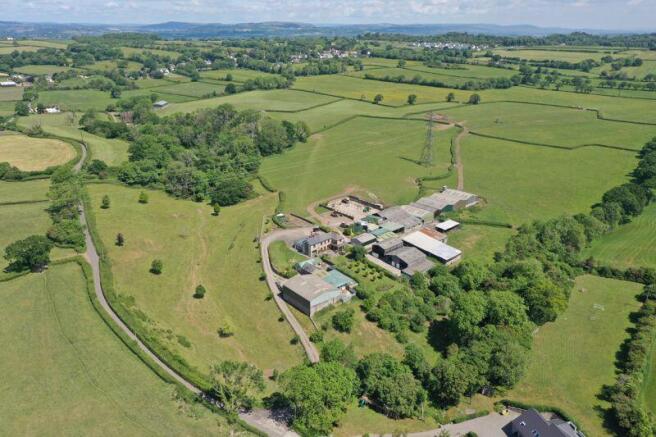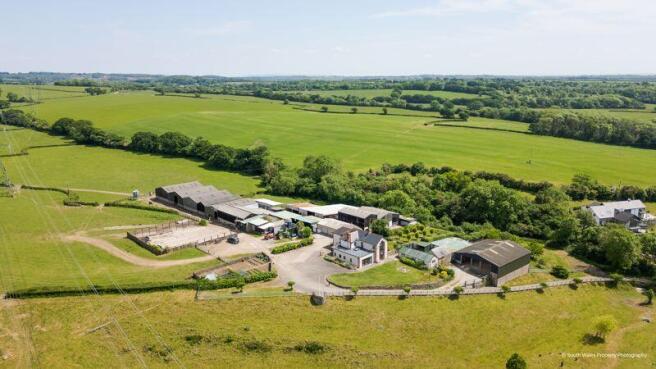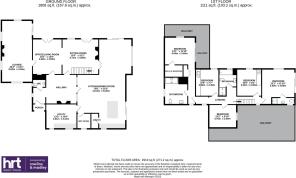
5 bedroom farm house for sale
Tyn Y Coed Farm, Bonvilston, Vale of Glamorgan, CF5 6TQ
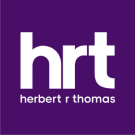
- PROPERTY TYPE
Farm House
- BEDROOMS
5
- BATHROOMS
2
- SIZE
Ask agent
- TENUREDescribes how you own a property. There are different types of tenure - freehold, leasehold, and commonhold.Read more about tenure in our glossary page.
Freehold
Key features
- Tyn Y Coed Farm presents an exceptional opportunity to acquire a well established mixed organic lowland farm comprising 115.51 acres of land suitable for forage and arable crop production.
- Superb accessible location being a short distance from the market town of Cowbridge, together with easy access to Cardiff, M4 motorway and Bristol.
- A detached five bedroom 20 Century farmhouse that has been modernised and extended in recent years benefiting from superb countryside views.
- A substantial range of modern and traditional livestock and general purpose farm buildings.
- Planning Permission for a two bedroom tourism accommodation.
Description
Superb accessible location being a short distance from the market town of Cowbridge, together with easy access to Cardiff, M4 motorway and Bristol.
A detached five bedroom 20 Century farmhouse that has been modernised and extended in recent years benefiting from superb countryside views.
A substantial range of modern and traditional livestock and general purpose farm buildings.
Planning Permission for a two bedroom tourism accommodation.
Situation
Tyn Y Coed Farm is located in the Vale of Glamorgan, within close proximity to both Cardiff city centre and the market town of Cowbridge. The farm has excellent road links via junction 33 of the M4 motorway, approximately 8 miles away.
The property has good access to multiple retailers and supermarkets in the market town of Cowbridge and Culverhouse Cross. Easy access is available to the A48, which provides convenient access to the M4 motorway at junction 33 or 35.
The property is easily accessible to many of the major cities including Bristol, Birmingham, and London. Cardiff Airport is within close proximity(5 miles) and Cardiff's mainline rail station is less than 20 minutes’ driveaway.
Background
Tyn Y Coed Farm was tenanted by the Jones Family from September 1954 and was later purchased from the Radcliffe Estate in 1961. During the early
period of ownership, the farm was run as a dairy farm and continued as such until 1999.
Tyn Y Coed Farm has been organic since 2000. Since this time, the farm has been renowned for their Organic Poll Hereford Suckler herd along with their commercial lowland ewe flock.
The farm as a whole is currently laid to permanent pasture. However, over the years, large areas of the farm have been part of a arable crop rotation.
In recent years, the farming system has been adjusted due to the owner’s change in farming policy.
Tyn Y Coed Farmhouse in recent years has benefited from various extensions providing a traditional farmhouse blending character with modern living. The most recent extension being carried out during 2021.
Accommodation
Tyn Y Coed Farmhouse is an early 20th-century stone property blending character with modern living. It offers spacious family accommodation, including three generously sized reception rooms, an open-plan kitchen/dining area with far-reaching countryside views, utility room and five double bedrooms. All south facing ground floor rooms have double doors leading to the terrace with a secluded lawned garden.
Ground Floor:
Entrance Porch & Hallway
An external slate porch with timber door leads into a small hall plus WC. The inner hall features flagstone flooring and a Rayburn set in a brick fireplace.
Kitchen/ Dining / Family Room
An open-plan area featuring Sigma Three kitchen units, quartz countertops, an induction hob, integrated oven, a central island with dishwasher plus porcelain wood effect tiled flooring. An entertaining space with stunning rural views and access via sliding doors to the south and west facing terraces.
Utility Room
Accessed off the kitchen and contains an oil fired energy efficient Worcester Boiler with slate flooring, fitted French oak base units, sink, hob and washing machine.
Wet Room
Fully tiled walk-in wet room with an electric shower.
Sitting Room
Inset wood burner in a brick and stone working fireplace providing a great focal point. Quarry tiled flooring with French doors to terrace with views over the garden and countryside.
Quarter-turn carpeted stairs from the sitting room leads to the first-floor landing with attic access.
Office/Living Room
Oak flooring with bespoke floor to ceiling bookshelves. French doors to terrace with views over the garden and countryside.
Lounge
Oak flooring with large windows to three aspects and large bifold doors to the terrace and garden. Electric fire and surround.
First Floor:
Bedroom One:
The principal bedroom suite is a spacious, south facing triple aspect double bedroom with oak flooring and bifold doors opening to an ‘L’-shaped
balcony with countryside views. It includes a large walk-in wardrobe and airing cupboard with ample storage plus a tiled ensuite double shower
featuring a wall-hung WC and sink.
Bedroom Two:
The second principal bedroom is a spacious, triple aspect double bedroom with oak flooring and Juliet balcony benefiting from garden views. It also
includes an ensuite shower room with WC, basin, and rainfall shower.
Bedroom Three, Four & Five
Bedrooms three, four, and five are all doubles to include natural stone and brick wall features. Renovated wood flooring. Two rooms benefit from
built-in wardrobes with one benefiting from a feature cast iron fireplace. Bedroom five is currently used as a dressing room.
Bathroom
The family bathroom includes a four-piece suite with integrated double shower, WC and pedestal basin with wooden flooring.
A glazed door from the landing opens to a large flat roof terrace with an enclosed glass and metal balustrade, offering superb views across the
adjoining farmland at Tyn Y Coed Farm and countryside.
Outside
Paved terrace to the south and west of the farmhouse with facilities for a hot tub to the side of the south terrace. Beyond the terrace is lawned gardens with various flowers beds and a double row of Hornbeam trees leading to a pond. To the north of the farmhouse is a walled organic kitchen garden.
Services
Mains water and electricity are connected to the property. Oil fired central heating via freestanding Worcester Oil fired boiler situated in the utility room serving the domestic water and radiator requirements of the property. Drainage to Cesspit. We are aware that the property was previously connected to a private borehole water supply.
Council Tax - Band E
Farm Buildings
Tyn–Y-Coed Farm benefits from an extensive range of traditional and modern farm buildings benefiting from mains water and electricity.
Borehole water is available to the majority of the farm buildings.
Building 2 contains a flexible group of day and night rooms together with associated play areas for dogs and over many years operated as a very successful bespoke dog lodge. Part of this building also benefits from Planning Permission for a two bedroom tourism accommodation. For more Information, please contact Vale of Glamorgan Planning Department. Planning Reference: 2024/00438/FUL.
The farm buildings are as detailed below and shown on the plan of the farmyard. The farm buildings include the following:
Building 1 - Agricultural/Fodder Building - 15.30m x 18.81m approx.
Building 2 - Assortment of kennels & Outbuildings - 340m2 approx.
Building 3 - Former Piggery - 17.96m x 5.88m approx.
Building 4 - Cattle Building - 13.00m x 13.63m approx.
Building 5 - Cattle Building - 13.50m x 8.50m approx.
Building 6 - Sheep Building - 15.20m x 27.00m approx.
Building 7 - Covered Cattle Yard - 8.20m x 13.00m approx.
Building 8 - Machinery Building- 15.30m x 7.00m approx.
Building 9 - Double Garage - 11.00m x 7.80m approx.
Building 10 - Lambing/Storage Building - 14.50m x 10.60m approx.
Building 11 - Assortment of Tractor & Machinery Buildings - 71m2 approx.
Building 12 - Workshop - 41m2 approx.
Building 13 - Former Milking Parlour - 5.00m x 9.60m approx.
Building 14 - Covered Cattle Yard - 10.60m x 7.80m approx.
Building 15 - Former Covered Silage Pit - 18.60m x 8.00m approx.
Building 16 - Former Cubicle Building - 15.90m x 13.00m approx.
Building 17 - Cattle Building - 11.30m x 18.30m approx.
Building 18 - Cattle Building - 6.00m x 18.30m approx.
Building 19 - Cattle Building - 13.60m x 18.30m approx.
Building 20 - Cattle Building - 13.00m x 18.30m approx.
Building 21 - Cattle Building - 14.30m x 18.30m approx.
Silage Pit 22 - 25.00m x 17.55m approx.
Land
Tyn Y Coed Farm extends to approximately 115.51 acres of good permanent pasture within one land holding, divided by one district road.
The majority of the property comprises flat and gently sloping permanent pasture capable of being mown and grazed by livestock. Large parts of the farm are also suitable for arable cropping.
The land benefits from a private borehole, natural and mains water supply serviced through water tanks. Internal stock proof fencing comprising of a mixture of sheep and cattle fencing with mature well maintained hedgerows. The 2025Basic Payment Scheme (BPS) payment and entitlement are not included in the sale.
Tyn Y Coed Farm comprises an ancient monument with the remains of a well preserved castle-ring work. This dates back to the early part of the medieval period (Circa AD 1066 - 1485).
Lotting
Lot 1 (Green): Tyn Y Coed Farm – Farmhouse, Farm Buildings and Approximately81.55 acres of Land
Lot 2 (Blue): Approximately 33.96 acres of Land
Services
Prospective purchasers are advised to make suitable enquiries of Dwr Cymru Welsh Water as to the availability and cost of obtaining an individual metered mains water supply in the event that the farm is sold in individual lots. There is currently no water available for Lot 2.
Access
Access to each lot is via an agricultural gate, each marked 'A' on the plan. Lot 1benefits from an additional access point via a private right of way to A48 highlighted in brown on the site plan.
Directions
Postcode: CF5 6TQ
What3words: backfired.strut.isolating
From Cowbridge Town Centre, head east along the High Street and continue onto the A48. Continue along the A48 for 3.10 miles before
taking a right hand turn onto a country lane. Continue on the lane for 0.6 miles where the property will appear on your left hand side.
Method of Sale
Tyn Y Coed Farm is offered for sale, as a whole or in two lots by Private Treaty.
Boundaries
The purchaser(s) shall be deemed to have full knowledge of all boundaries and neither the vendor nor the vendors agents will be responsible for
defining the boundaries or the ownership thereof.
The vendor shall be responsible to erect a stockproof fencing between B - C & D - E. The buyer and their successors in Title will be responsible to
repair and forever maintain and renew the boundary indicated by the inward facing “T” marks on the plan.
Sporting, Timber & Minerals
The sporting rights, mineral rights and timber are included within the freehold in so far as they are owned.
Wayleave/Easements/Rights of Way
The property is sold subject to and with the benefit of all existing rights and obligations including rights of way, whether public or private, light,
support, drainage, water and other obligations, easements, quasieasements, and all wayleaves whether referred to or not in these particulars. There are three public rights of way on the property.
Plans, Areas & Schedules
These have been prepared as carefully as possible and are based on the Land Registry Plans. The plans are published for illustrative purposes only
and although they are believed to be correct, their accuracy is not guaranteed.
Tenure & Possession
Freehold with Vacant Possession on Completion.
Development Clawback
Tyn Y Coed Farm will be sold subject to a 15-year development clawback provision entitling the vendors to 40% of the gross income
received under a relevant renewable energy Market lease for the length of the term (assumed to be 30 years plus).
Cross Compliance
The seller will be responsible for the cross compliance up to the date of completion. The purchaser(s) will take over the cross-compliance
obligations on completion and will indemnify the seller for any non-compliance which results in a penalty or reduction in the seller's
payments.
Disputes
Should any dispute arise as to the boundaries or any point arising in the General Remarks and Stipulations or Particulars of Scale, Schedule, Plan
or interpretation of any of them the question shall be referred to the arbitration of the selling agents, whose decision acting as expert shall be.
Health & Safety
Due to the nature of the property, neither the seller nor agents are responsible for the safety of those viewing. All those viewing the
property do so at their own risk.
Fixtures and Fittings
All fixtures and fittings are excluded from the sale unless specifically referred to in these particulars.
Viewing Arrangements
Viewing to be arranged for daylight hours and by appointment only through the sole agents.
For further information please contact:
Contact: Elliott Rees MRICS FAAV
Tel:
E-mail:
Contact: Andrew Thomas MRICS FAAV FLAA
Tel:
E-mail:
Brochures
Property BrochureFull DetailsSite Plan- COUNCIL TAXA payment made to your local authority in order to pay for local services like schools, libraries, and refuse collection. The amount you pay depends on the value of the property.Read more about council Tax in our glossary page.
- Band: E
- PARKINGDetails of how and where vehicles can be parked, and any associated costs.Read more about parking in our glossary page.
- Yes
- GARDENA property has access to an outdoor space, which could be private or shared.
- Yes
- ACCESSIBILITYHow a property has been adapted to meet the needs of vulnerable or disabled individuals.Read more about accessibility in our glossary page.
- Ask agent
Tyn Y Coed Farm, Bonvilston, Vale of Glamorgan, CF5 6TQ
Add an important place to see how long it'd take to get there from our property listings.
__mins driving to your place
Get an instant, personalised result:
- Show sellers you’re serious
- Secure viewings faster with agents
- No impact on your credit score
Your mortgage
Notes
Staying secure when looking for property
Ensure you're up to date with our latest advice on how to avoid fraud or scams when looking for property online.
Visit our security centre to find out moreDisclaimer - Property reference 12695892. The information displayed about this property comprises a property advertisement. Rightmove.co.uk makes no warranty as to the accuracy or completeness of the advertisement or any linked or associated information, and Rightmove has no control over the content. This property advertisement does not constitute property particulars. The information is provided and maintained by Herbert R Thomas, Cowbridge. Please contact the selling agent or developer directly to obtain any information which may be available under the terms of The Energy Performance of Buildings (Certificates and Inspections) (England and Wales) Regulations 2007 or the Home Report if in relation to a residential property in Scotland.
*This is the average speed from the provider with the fastest broadband package available at this postcode. The average speed displayed is based on the download speeds of at least 50% of customers at peak time (8pm to 10pm). Fibre/cable services at the postcode are subject to availability and may differ between properties within a postcode. Speeds can be affected by a range of technical and environmental factors. The speed at the property may be lower than that listed above. You can check the estimated speed and confirm availability to a property prior to purchasing on the broadband provider's website. Providers may increase charges. The information is provided and maintained by Decision Technologies Limited. **This is indicative only and based on a 2-person household with multiple devices and simultaneous usage. Broadband performance is affected by multiple factors including number of occupants and devices, simultaneous usage, router range etc. For more information speak to your broadband provider.
Map data ©OpenStreetMap contributors.
