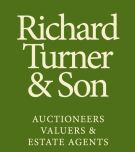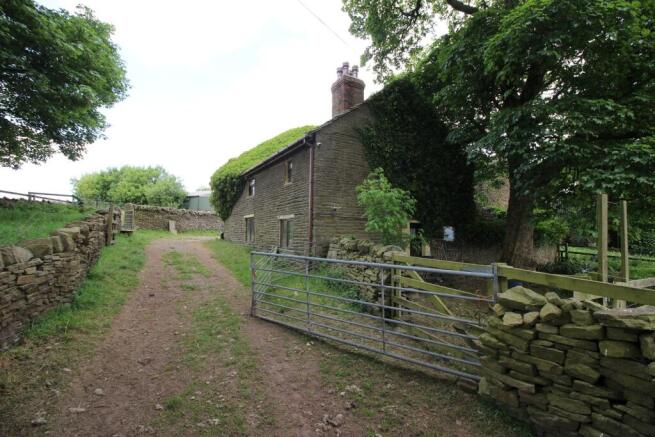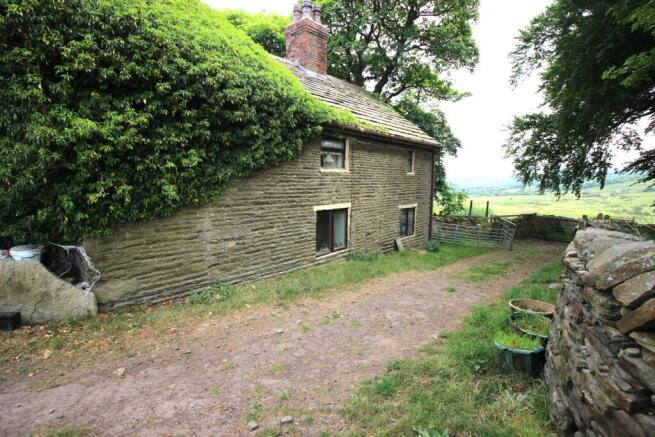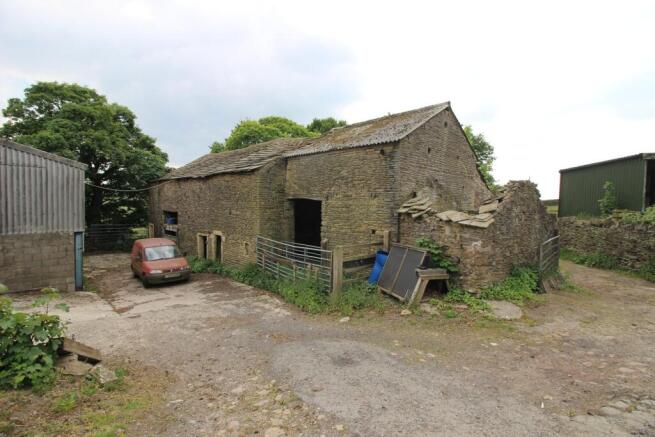
Bog Height Road, Darwen, BB3
- PROPERTY TYPE
Farm
- BEDROOMS
3
- BATHROOMS
1
- SIZE
Ask agent
Key features
- Excellent Location for a wide range of uses
- traditional farmstead with 3 acres, 3 bed grade 2 listed farmhouse,, a large stone built barn ripe for conversion, range of portal framed buildings and extensive yard area.
- Wide ranging possibilities for many buyer types
- for sale by informal tender by midday 6th August 2025
- Viewing by appointment only
- Small holding set in 3 acres.
Description
A traditional farmstead in the heart of Lancashire with great potential for a number of uses. Offering a quiet setting set back from the highway this grade II listed property is set within 3 acres benefiting from a large stonebuilt agricultural barn and range of modern farm buildings including a large hardcore yard area. The property has good proximity to transport networks and local amenities whilst retaining a private location within the countryside. Offered for sale freehold with vacant possession and no onward chain by informal tender. Offers are requested in writing to the Sawley office by noon 6th August 2025. Viewings strictly by appointment through the selling agents.
Bog Bank Farm
A genuine and traditional Lancashire farmstead typical of the area ripe for renovation or continued business use. Bog Bank Farm offers a traditional stone built grade II listed farmhouse over 2 floors with 3 bedrooms and two reception rooms. Adjacent to the house is a large stonebuilt barn under a stone slate roof forming a small cobbled courtyard to the centre. Further buildings include a 5 bay general purpose steel frame building, a 4 bay steel frame building and some smaller outhouses. All together the steading sits in approximately 3 acres of grounds, yards and paddocks with a private gated driveway.
Bog Bank farmhouse
Bog Bank Farmhouse is a grade II listed property extending to 3 bedrooms constructed of stone under a stone flagged roof. Internally the house comprises as follows:
Kitchen
with fitted wall and base units, laminate work surfaces, stainless steel sink and drainer, integrated electric oven and ceramic hobs. The kitchen has a tiled floor, PVC splashbacks exposed stonework and an open doorway to the adjoining pantry.
EntrancePorch
2.51m x 0.91m (8' 3" x 3' 0") A solid timber construction stable type door leading to the sitting room.
Sitting Room
31m x 2.39m (101' 8" x 7' 10") with exposed timber beams and original feature fireplace with flagged hearth brick built chimney breast and multifuel burner. A large double window to the front with exposed stonework and panel radiator to the side.
Living Room
06.38m x 3.10m (20' 11" x 10' 2") with exposed timber beams and original feature fireplace with flagged hearth brick built chimney breast and multifuel burner. A large double window to the front with exposed stonework and panel radiator to the side.
First Floor
Landing
a large open landing area, carpeted floor, window to the side elevation and panel radiator.
Master bedroom
04.55m x 2.72m (14' 11" x 8' 11") single glazed windows with carpeted floor and a panel radiator, ensuite facilities with WC, pedestal wash basin, electric shower and tiled walls.
Bedroom 2
6.45m x 3.18m (21' 2" x 10' 5") a double room with center light fitting, panel radiator and a carpeted floor. This room has loft access. and carpeted floor.
Bedroom 3
04.09m x 3.71m (13' 5" x 12' 2") a double room with center light fitting, panel radiator and a carpeted floor.
Externally
The farmhouse has a small garden area to the front and a cobbled yard area to the side and rear. Included adjacent to the garden is a small wooded/orchard area and old piggery/outhouse. The gable end of the farmhouse has a single storey leanto ex dairy.
Farm buildings
Stonebuilt Barn
A large stonebuilt agricultural barn with stone flagged roof over, earth floor and loft over. The barn is believed to have been constructed at a later date than the residence and therefore not detailed in the historic England listing and therefore not a listed building.
General Purpose Building 1
70m x 20m (229' 8" x 65' 7") A 4 bay mono pitch shed with concrete floor, tin sheet roof and two open sides.
General Purpose Building 2
60m x 40m (196' 10" x 131' 3") A 4 bay mono pitch shed with concrete floor, tin sheet roof and two open sides.
Old Piggery
A stone built double pig building with corrugated sheet roof, concrete floor and block clad to the front.
Yard
A large hardcore and level yard area extending to approximately 700sq.ft with good boundary fences.
Land
Shown on the attached plan edged red the whole of Bog Bank Farm sits in 3 acres or thereabouts. Either side of the main access track are two further agricultural paddocks extending to approximately 1.5 acres of grassland suitable for the grazing of livestock. The paddocks have good boundary walls and fences and benefit from mains water
Services
Mains water, mains electric, sewerage to farm pit and oil fired central heating system
Brochures
Brochure 1Energy Performance Certificates
EPC 1Bog Height Road, Darwen, BB3
NEAREST STATIONS
Distances are straight line measurements from the centre of the postcode- Mill Hill Station1.3 miles
- Cherry Tree Station1.3 miles
- Pleasington Station2.0 miles
About Richard Turner & Son, Bentham (Nr Lancaster),
Royal Oak Chambers, Main Street, Bentham (Nr Lancaster), LA2 7HF



Notes
Disclaimer - Property reference 29168905. The information displayed about this property comprises a property advertisement. Rightmove.co.uk makes no warranty as to the accuracy or completeness of the advertisement or any linked or associated information, and Rightmove has no control over the content. This property advertisement does not constitute property particulars. The information is provided and maintained by Richard Turner & Son, Bentham (Nr Lancaster),. Please contact the selling agent or developer directly to obtain any information which may be available under the terms of The Energy Performance of Buildings (Certificates and Inspections) (England and Wales) Regulations 2007 or the Home Report if in relation to a residential property in Scotland.
Map data ©OpenStreetMap contributors.




