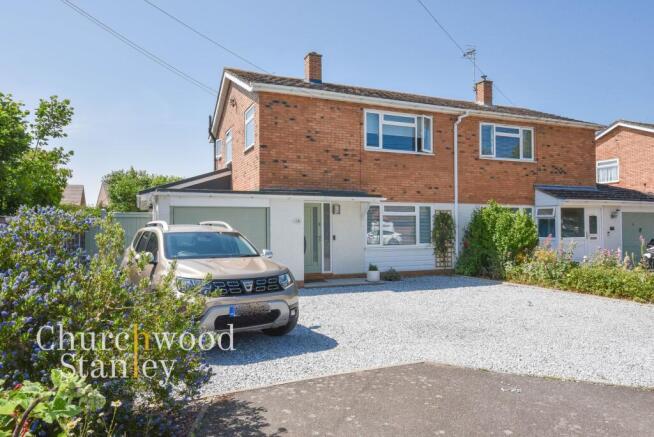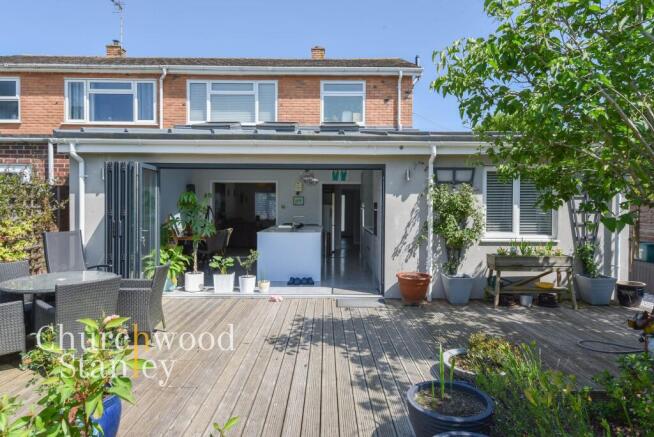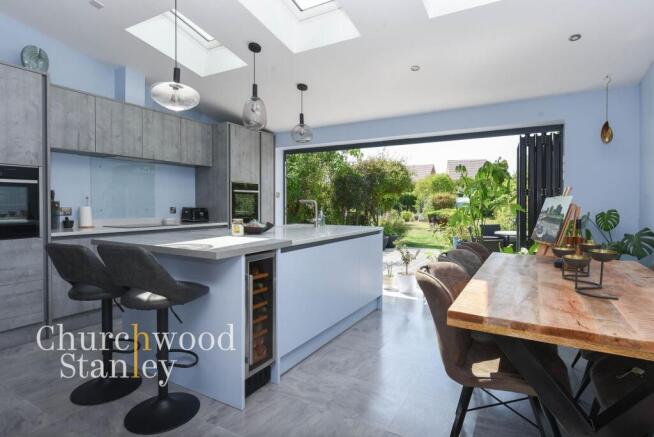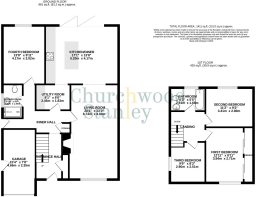Wick Road, Langham, CO4

- PROPERTY TYPE
Semi-Detached
- BEDROOMS
4
- BATHROOMS
2
- SIZE
1,411 sq ft
131 sq m
- TENUREDescribes how you own a property. There are different types of tenure - freehold, leasehold, and commonhold.Read more about tenure in our glossary page.
Freehold
Key features
- An outstanding three/four bedroom semi detached home, heavily extended three years ago
- Show stopping kitchen diner with bi-fold doors to the garden
- Ground floor shower room and first floor bathroom
- Outstanding outside space with excellent parking facility at the front and 134' of leafy garden to the rear (West)
- Double glazed and oil central heating
Description
Guide Price £450,000 to £475,000
This outstanding four bedroom semi-detached home has been thoughtfully extended and stylishly finished to a high standard throughout, offering both generous space and superb attention to detail. Set behind a gravel driveway with excellent parking provision, the property welcomes you with a bright and airy entrance hall that instantly sets the tone for the rest of the home. To the front sits a spacious living room, stretching the full depth of the original house and filled with natural light from dual aspects. It’s an ideal setting for both everyday comfort and relaxed entertaining.
To the rear lies the show-stopping kitchen and dining space, part of a stunning extension completed just three years ago. With multiple skylights and full-width bifold doors, this space is flooded with natural light and flows beautifully into the rear garden. The kitchen itself is sleek and modern, fitted with high-quality Neff appliances, a quartz-style worktop, and a central island with wine cooler and breakfast bar. The layout is both sociable and functional, perfect for family living or hosting.
A separate utility room keeps household clutter out of sight, while a fully tiled ground floor shower room adds flexibility for families or visiting guests. A fourth bedroom is also located on the ground floor, currently used as a guest room but equally suited to a home office, studio, or playroom. Upstairs, the landing connects to three further bedrooms and the main family bathroom. The principal bedroom features fitted mirrored wardrobes and a serene finish, while the second and third bedrooms are equally bright and versatile, ideal for children, guests or home working. The bathroom is tastefully finished with a bath, overhead shower and quality fittings, creating a calm and practical space for daily use.
Outside, the rear garden is truly exceptional, stretching 134 feet to the west and offering a blend of structure and tranquillity. A raised deck leads directly from the kitchen and provides an ideal space for dining or lounging. The lawn is bordered by colourful planting and mature trees, with hidden gems like a greenhouse, vegetable beds, and a shaded swing seat dotted throughout. The garden is private, well-maintained, and ideal for both relaxation and play. The home also benefits from oil central heating, double glazing, and a garage with both front and side access.
With its thoughtfully extended layout, stunning garden and peaceful village location, this is a home that combines style, comfort and practicality in equal measure—ideal for families, downsizers or anyone seeking a home that’s ready to move straight into.
EPC Rating: E
Entrance Hall
3.07m x 1.86m
Step into a bright and welcoming entrance that instantly sets the tone for the home. A sleek modern front door with vertical glazed panels allows soft natural light to spill in, enhancing the crisp, neutral décor. Clean lines and pale tones create a sense of calm and space, while wood-effect flooring underfoot adds a warm and contemporary feel.
The hallway extends inward, guiding you past a carpeted staircase and linking seamlessly to the main living areas. From here, you’ll find access to the lounge, a ground floor shower room, a versatile fourth bedroom, utility space, and to outside (side), making this a highly practical and well-connected hub of the home.
Kitchen / diner
5.2m x 4.17m
A stunning open-plan kitchen and dining room that perfectly blends design and functionality forming part of a three year old extension. This impressive space is flooded with natural light thanks to multiple skylights and full-width bifold doors, creating a seamless flow out to the landscaped garden. The contemporary kitchen features sleek, matt-finish units, quartz-effect worktops, a central island with integrated wine cooler and breakfast bar, and premium Neff appliances including twin ovens and an induction hob with concealed extractor. There’s ample room for a large dining table, ideal for entertaining or family life, while the overall layout offers a wonderful sense of openness, light, and connection to the outdoors.
Living room
6.74m x 3.41m
A generously proportioned and beautifully light living room that provides the perfect setting for relaxing or entertaining. Spanning the full depth of the original home, this impressive dual-aspect space is bathed in natural light from a large front-facing window and glazed opening to the kitchen/diner at the rear. A central feature fireplace with elegant surround adds warmth and character, while soft neutral tones and contemporary wood-effect flooring enhance the room’s spacious, airy feel. There is ample room for flexible furniture arrangements and family living, with clean lines and subtle finishes that create a calm and inviting atmosphere. Ideal as a cosy evening retreat or a sociable hub flowing from the striking Kitchen / diner.
Utility Room
1.83m x 2.46m
A practical and well-designed utility area positioned between the main entrance and kitchen, offering a convenient transition space that serves as the home’s hidden workhorse. Crisp white cabinetry provides generous storage for household essentials, while worktop space allows for small appliances or prep use. The room is thoughtfully laid out with integrated wine slots and room for additional appliances such as a freestanding fridge freezer. With easy access from both the hallway and kitchen, this utility zone is ideal for keeping everyday clutter neatly tucked away while maintaining a clean, organised feel throughout the rest of the home.
Ground floor shower room
2.4m x 1.1m
Conveniently located on the ground floor, this stylish and fully tiled shower room is both practical and contemporary in design. Featuring a generous glazed shower enclosure with modern tiling, a sleek vanity unit with integrated basin, and a low-level WC, the space is well-proportioned and finished in fresh, neutral tones. A frosted window provides natural light while maintaining privacy, and fitted cabinetry offers useful storage. Perfect for guests or busy family life, this additional ground floor facility adds versatility and comfort to the home, complementing the layout and enhancing daily convenience.
Fourth bedroom (ground floor)
3.86m x 2.69m
A bright and versatile double bedroom located on the ground floor, ideal for use as a guest suite, home office, or independent living space. Enjoying dual aspect windows that allow plenty of natural light to pour in, the room feels open and welcoming, with soft pastel tones and modern flooring creating a clean and calming atmosphere. Conveniently situated next to the ground floor shower room, it offers flexibility for multi-generational living or visiting guests. Well-proportioned and neutrally presented, this room is ready to adapt to a variety of needs with comfort and ease.
Landing
1.97m x 2.51m
A bright and neatly presented landing area offering access to the three main first-floor bedrooms and the family bathroom. A large window draws in natural light, creating an airy and welcoming space at the heart of the upper level. The soft, neutral décor and plush carpet add a touch of comfort underfoot, while clean lines and a simple layout maintain a sense of openness.
First bedroom
3.94m x 3.41m
A beautifully appointed principal bedroom offering a serene and stylish retreat. Bathed in natural light from a wide front-facing window, the room feels calm and spacious, enhanced by soft grey tones and contemporary flooring. A full wall of fitted wardrobes with sliding doors and mirrored panels provides generous storage without compromising floor space, while the room easily accommodates a king-size bed and additional furnishings.
Second bedroom
2.72m x 3.43m
This charming and generously sized bedroom offers a delightful space filled with natural light, thanks to a wide picture window that frames leafy garden views beyond. Soft pastel walls and pale flooring create a calm, uplifting feel that’s perfect for a child, teen, or guest.
Third bedroom
2.9m x 2.52m
Currently used as a home office, the space is perfectly suited to a variety of uses, from a children’s bedroom or nursery to a hobby room or study. The large window allows plenty of natural light to fill the room, complemented by fresh green tones and a bold feature wall that adds personality and flair. Neatly finished with light wood-effect flooring and clean lines throughout, this room offers flexible, usable space in keeping with the home’s stylish yet practical layout.
Family bathroom
1.66m x 2.51m
The family bathroom offers a beautifully balanced mix of warmth, character, and functionality. Finished in soft, earthy tones with decorative tiled walls, this inviting space features a modern panelled bath with glass screen and overhead shower, perfect for both quick morning routines and long evening soaks. A contemporary vanity unit with inset basin and mirrored cabinet provides practical storage, while a chrome heated towel rail adds a stylish touch. Natural light pours in through the frosted window, complemented by greenery and thoughtful décor that give the room a spa-like ambiance.
Garage
4.73m x 2.35m
Offering useful storage with a garage door tot he front and personal door to the side.
Front Garden
Set behind a smart gravel driveway offering generous off-road parking, this attractive semi-detached home presents instant kerb appeal. The frontage has been landscaped with mature borders adding colour and texture, while a sleek modern front door and subtle white cladding bring a touch of contemporary charm. With space for multiple vehicles and a welcoming approach, the exterior hints at the stylish and spacious living found within.
Rear Garden
Spanning an impressive 134 feet in length, the rear garden is a beautifully established and thoughtfully designed outdoor retreat. Beginning with a generous raised deck directly accessed via the kitchen’s bi-fold doors, there is a natural flow between indoor and outdoor living which makes it ideal for dining, lounging and entertaining during the warmer months.
The garden itself unfolds into distinct areas, each with its own charm. An expanse of manicured lawn stretches out, surrounded by mature borders filled with seasonal flowers, sculpted shrubs and established trees. Further along, keen gardeners will appreciate the productive growing zones that include raised vegetable beds and a greenhouse, all tucked neatly away without compromising the sense of space.
Privacy is a key feature here thanks to dense natural screening on all sides, while thoughtful touches such as a tree-shaded swing seat and timber shed add a sense of character and discovery. Whether you are cultivating produc...
Parking - Off street
- COUNCIL TAXA payment made to your local authority in order to pay for local services like schools, libraries, and refuse collection. The amount you pay depends on the value of the property.Read more about council Tax in our glossary page.
- Band: C
- PARKINGDetails of how and where vehicles can be parked, and any associated costs.Read more about parking in our glossary page.
- Off street
- GARDENA property has access to an outdoor space, which could be private or shared.
- Front garden,Rear garden
- ACCESSIBILITYHow a property has been adapted to meet the needs of vulnerable or disabled individuals.Read more about accessibility in our glossary page.
- Ask agent
Energy performance certificate - ask agent
Wick Road, Langham, CO4
Add an important place to see how long it'd take to get there from our property listings.
__mins driving to your place
Get an instant, personalised result:
- Show sellers you’re serious
- Secure viewings faster with agents
- No impact on your credit score


Your mortgage
Notes
Staying secure when looking for property
Ensure you're up to date with our latest advice on how to avoid fraud or scams when looking for property online.
Visit our security centre to find out moreDisclaimer - Property reference fa0441dd-7225-40eb-b7a7-8063d2f2debd. The information displayed about this property comprises a property advertisement. Rightmove.co.uk makes no warranty as to the accuracy or completeness of the advertisement or any linked or associated information, and Rightmove has no control over the content. This property advertisement does not constitute property particulars. The information is provided and maintained by Churchwood Stanley, Manningtree. Please contact the selling agent or developer directly to obtain any information which may be available under the terms of The Energy Performance of Buildings (Certificates and Inspections) (England and Wales) Regulations 2007 or the Home Report if in relation to a residential property in Scotland.
*This is the average speed from the provider with the fastest broadband package available at this postcode. The average speed displayed is based on the download speeds of at least 50% of customers at peak time (8pm to 10pm). Fibre/cable services at the postcode are subject to availability and may differ between properties within a postcode. Speeds can be affected by a range of technical and environmental factors. The speed at the property may be lower than that listed above. You can check the estimated speed and confirm availability to a property prior to purchasing on the broadband provider's website. Providers may increase charges. The information is provided and maintained by Decision Technologies Limited. **This is indicative only and based on a 2-person household with multiple devices and simultaneous usage. Broadband performance is affected by multiple factors including number of occupants and devices, simultaneous usage, router range etc. For more information speak to your broadband provider.
Map data ©OpenStreetMap contributors.




