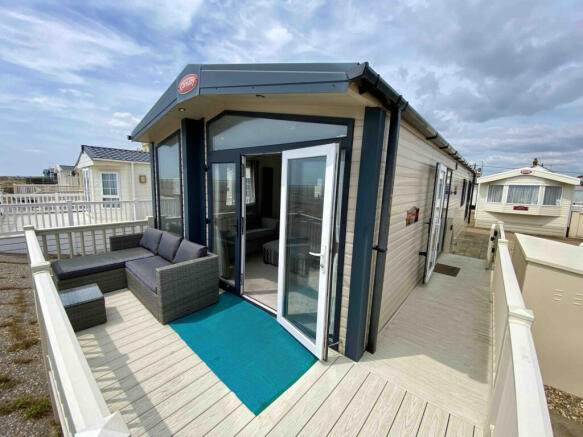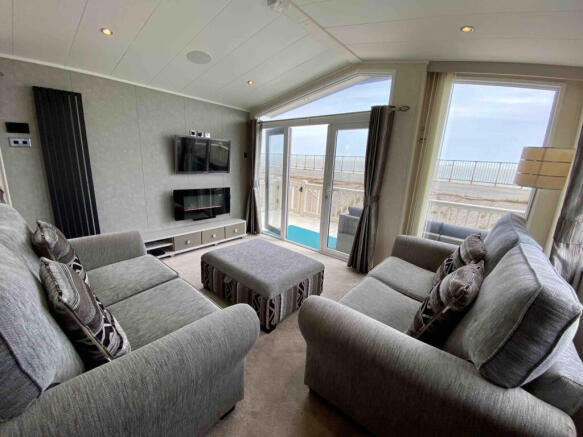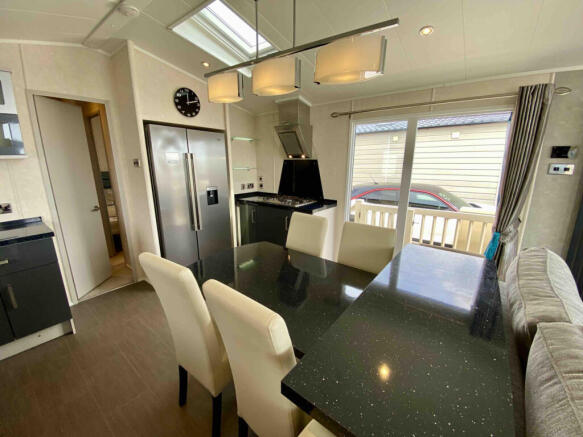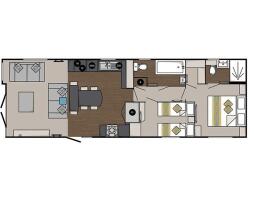
2 bedroom park home for sale
Suffolk Sands Caravan Park, Felixstowe, IP11

- PROPERTY TYPE
Park Home
- BEDROOMS
2
- BATHROOMS
2
- SIZE
Ask agent
Key features
- Uninterrupted Sea Views
- 2 Parking Spaces
- 2017 Model
- 22 Years Left on Lease
- 2 Bedrooms
- En-Suite
Description
Property additional info
Living Room: 6.38m x 3.87m (20' 11" x 12' 8")
A spacious open-plan living area incorporating the kitchen, dining space, and lounge, with French doors opening onto a balcony offering uninterrupted sea views. The caravan benefits from full UPVC double glazing and a modern composite front door leading in from the wrap-around balcony, which extends from the side to the front, featuring gates at both ends and a dedicated seating area. The living room is carpeted and includes ceiling spotlights, modern upright radiators, and a built-in sound system with digital wall controls. The kitchen area features vinyl flooring, a raised breakfast bar, and a coordinating dining table. High-quality matching laminate worktops complement the suite, which includes a five-burner Belling gas hob with an overhead Belling extractor and glass splashback, a one and a half bowl stainless steel inset sink, integrated Belling double oven, microwave, dishwasher, and a Beko American-style fridge-freezer. Storage is plentiful with a combination of floor-level and eye-level cupboards. Additional features include a deluxe skylight and a wall-mounted decorative electric heater. All furniture and electrical appliances are included in the sale, as well as all curtains and blinds. Wi-Fi is connected via a free Wi-Fi router, and televisions are equipped with Freeview.
Internal hallway: 2.60m x 0.78m (8' 6" x 2' 7")
Radiator, carpet, spotlights to ceiling.
Master Bedroom: 3.04m x 2.73m (10' x 8' 11")
UPVC double glazed window to side aspect, radiator, carpet, spotlights to ceiling, double bed with storage under, and plush headboard, wall lights, built-in wardrobe housing the electrical consumer unit and TV connection router, numerous electrical points and wall mounted TV with all connections, door to ensuite shower room
Ensuite Shower Room: 2.01m x 1.21m (6' 7" x 4' )
Shower cubicle with sliding doors, rain head shower with thermostatic controls and adjustable showerhead, hand wash basin sat on the vanity unit with cupboard underneath and mirror above, WC, window to side aspect, extractor fan, spotlights to ceiling, chrome tile radiator, vinyl flooring.
Bedroom 2: 2.74m x 1.73m (9' x 5' 8")
UPVC double glazed window to side aspect, spotlights to ceiling, wall light, carpet, radiator, built in shelving, built-in wardrobe with hanging and drawers, wall mounted TV with all connections.
Family bathroom: 2.55m x 1.31m (8' 4" x 4' 4")
Opaque UPVC double glazed window to side aspect, bath with mixer tap and shower attachment, hand wash basin, WC, all mounted mirrored cupboard, wall mounted lighted mirror, partially tiled walls, chrome towel radiator, on flooring, spotlights to ceiling, extractor fan.
Building storage cupboard in hallway:
This houses the Morco GB 24 series 2 gas Combi boiler, last serviced on the 30.05.2024
Additional Information:
Wainwrights Estate & Lettings Agent Ltd. Co No. 14699401. Trading Address: 156-158 Hamilton Road, Felixstowe, Suffolk, IP11 7DS. Misrepresentation Act 1967 and Property Misrepresentations Act 1991. This advertisement or these particulars do not constitute any part of an offer or contract. All measurements are given as a guide, and no liability can be accepted for any errors arising from. No responsibility is taken for any other error, omission, or misstatement in these particulars not for any expenses incurred by the applicants for whatever reason. No representation or warranty is made in relation to this property whether in these particulars, during negotiations or otherwise. Intending purchasers will be asked to produce identification documentation and proof of funds at a later stage. Wainwrights has not sought to verify the legal title of the property and buyers must obtain verification from their solicitor. Buyers are advised that unlike bricks and mortar property, caravans are prone to depreciate in value over time, so do not expect to get back the money that you originally invested. Buyers are also advised to enquire from the site management about specific rules around ownership and any proposed changes to those rules. Be advised this is a holiday home and not a permanent home and occupancy is limited to 50 weeks per year as the park is closed between the 14th and 28th of February. We understand from the vendor that there are 22 years left on the lease and the park fee is £6050 pa and have been paid for 2025(reviewed yearly)
- COUNCIL TAXA payment made to your local authority in order to pay for local services like schools, libraries, and refuse collection. The amount you pay depends on the value of the property.Read more about council Tax in our glossary page.
- Ask agent
- PARKINGDetails of how and where vehicles can be parked, and any associated costs.Read more about parking in our glossary page.
- Yes
- GARDENA property has access to an outdoor space, which could be private or shared.
- Ask agent
- ACCESSIBILITYHow a property has been adapted to meet the needs of vulnerable or disabled individuals.Read more about accessibility in our glossary page.
- Ask agent
Energy performance certificate - ask agent
Suffolk Sands Caravan Park, Felixstowe, IP11
Add an important place to see how long it'd take to get there from our property listings.
__mins driving to your place
About Wainwrights Estate & Lettings Agent Ltd, Felixstowe
156-158 Hamilton Road, Felixstowe, IP11 7DS


Notes
Staying secure when looking for property
Ensure you're up to date with our latest advice on how to avoid fraud or scams when looking for property online.
Visit our security centre to find out moreDisclaimer - Property reference wainwrights_1917194630. The information displayed about this property comprises a property advertisement. Rightmove.co.uk makes no warranty as to the accuracy or completeness of the advertisement or any linked or associated information, and Rightmove has no control over the content. This property advertisement does not constitute property particulars. The information is provided and maintained by Wainwrights Estate & Lettings Agent Ltd, Felixstowe. Please contact the selling agent or developer directly to obtain any information which may be available under the terms of The Energy Performance of Buildings (Certificates and Inspections) (England and Wales) Regulations 2007 or the Home Report if in relation to a residential property in Scotland.
*This is the average speed from the provider with the fastest broadband package available at this postcode. The average speed displayed is based on the download speeds of at least 50% of customers at peak time (8pm to 10pm). Fibre/cable services at the postcode are subject to availability and may differ between properties within a postcode. Speeds can be affected by a range of technical and environmental factors. The speed at the property may be lower than that listed above. You can check the estimated speed and confirm availability to a property prior to purchasing on the broadband provider's website. Providers may increase charges. The information is provided and maintained by Decision Technologies Limited. **This is indicative only and based on a 2-person household with multiple devices and simultaneous usage. Broadband performance is affected by multiple factors including number of occupants and devices, simultaneous usage, router range etc. For more information speak to your broadband provider.
Map data ©OpenStreetMap contributors.





