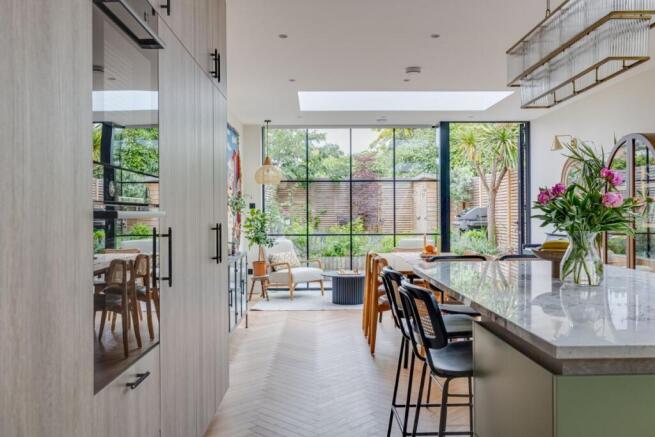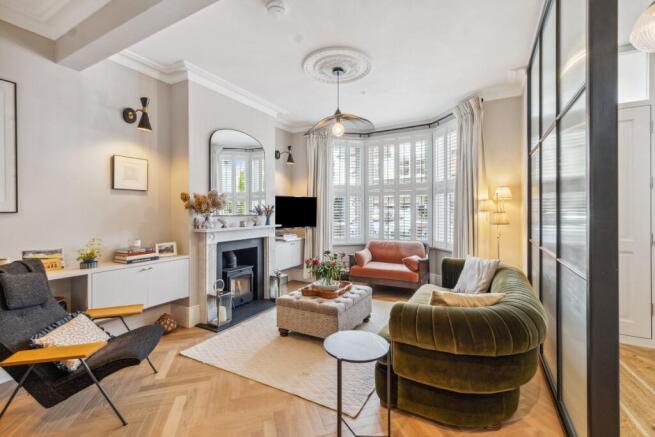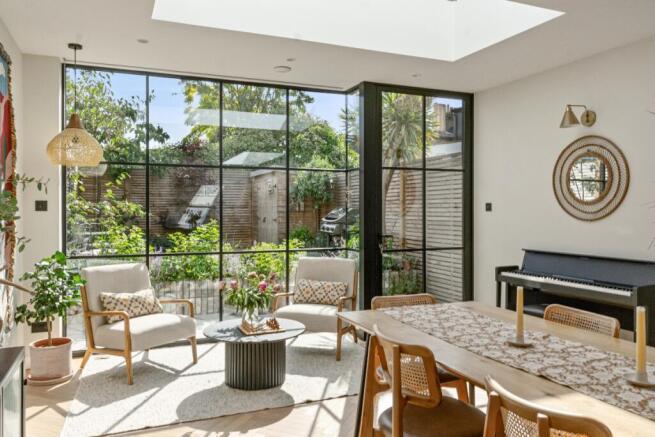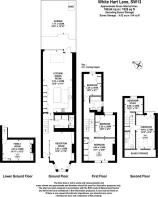White Hart Lane, Barnes

- PROPERTY TYPE
Terraced
- BEDROOMS
5
- BATHROOMS
3
- SIZE
1,830 sq ft
170 sq m
- TENUREDescribes how you own a property. There are different types of tenure - freehold, leasehold, and commonhold.Read more about tenure in our glossary page.
Freehold
Description
The spacious, open-plan kitchen-breakfast room serves as the heart of the home, featuring bespoke cabinetry crafted with precision, expansive skylights that flood the space with natural light, and 'Crittall' glazing that frames the stunning landscaped garden. This area seamlessly blends modern elegance with functional design, creating an inviting environment ideal for both everyday living and entertaining. The kitchen boasts a central island with a breakfast bar, quartzite worktops, a larder cupboard, custom-made storage solutions, high-spec appliances, a boiling water tap, and an induction hob with downdraft extractor.
The house further impresses with a stunning double loft conversion that enhances versatility, providing flexible space for a variety of uses. Luxurious bathrooms, finished with high-end materials including tiles from Fired Earth and Mandarin Stone, along with Cross-water hardware, reflect exceptional quality and attention to detail. Throughout the home, high-end finishes such as herringbone wood flooring, double-glazed hardwood sash windows, and a striking wood burner fireplace contribute to the overall sense of quality. Zoned underfloor heating and skylights with rain sensors ensure comfort and efficiency, while custom-built storage solutions maintain the home's sleek, uncluttered aesthetic.
The versatile basement offers exceptional adaptability, ideal as a snug retreat, playroom, or media room. The large utility-laundry room, complemented by a separate downstairs WC, enhance functionality. The first-floor layout includes a luxurious master bedroom with fitted wardrobes, two generously proportioned double bedrooms (each with fitted wardrobes), and a beautifully appointed family bathroom. The split-level top floor introduces a flexible fifth bedroom or study, alongside an additional double bedroom with French doors, a Juliet balcony, abundant eaves storage, and a stunning dedicated shower room featuring terrazzo tiling. From the top bedroom, there is a wonderful open aspect overlooking the gardens.
Outside, the landscaped rear garden exemplifies thoughtful design, featuring patio paving, raised brick borders, artificial grass, a practical storage shed, and lateral fencing with gated access, perfect for outdoor entertaining and relaxation. The front garden, enclosed by a stock brick wall and a mosaic-tiled path leading to the front door, completes the home's inviting kerb appeal. Situated in the vibrant community hub of White Hart Lane, renowned for its boutique shops, cafes, and restaurants, this exceptional property offers a unique opportunity to enjoy a sophisticated, modern lifestyle within a beautifully preserved Victorian setting. Every detail, architectural, technical, and aesthetic, has been carefully curated to create a home of undeniable brilliance, light, and spaciousness that truly stands out.
The location
White Hart Lane offers an array of boutique shops, eateries and the White Hart Pub on The River Thames. Barnes Village is a short walk away with its village green and pond as well as an eclectic selection of shops, cafes and restaurants, Marks and Spencers, plus the iconic Olympic Cinema. The OFSTED rated 'outstanding' Barnes Primary School is also nearby. Local bus routes connect neighbouring areas and there is easy access to London from mainline stations including Barnes and Barnes Bridge.
Council Tax Band: F (London Borough of Richmond upon Thames)
Tenure: Freehold
Brochures
Brochure- COUNCIL TAXA payment made to your local authority in order to pay for local services like schools, libraries, and refuse collection. The amount you pay depends on the value of the property.Read more about council Tax in our glossary page.
- Band: F
- PARKINGDetails of how and where vehicles can be parked, and any associated costs.Read more about parking in our glossary page.
- On street,Residents
- GARDENA property has access to an outdoor space, which could be private or shared.
- Front garden,Private garden,Rear garden
- ACCESSIBILITYHow a property has been adapted to meet the needs of vulnerable or disabled individuals.Read more about accessibility in our glossary page.
- Ask agent
White Hart Lane, Barnes
Add an important place to see how long it'd take to get there from our property listings.
__mins driving to your place
Get an instant, personalised result:
- Show sellers you’re serious
- Secure viewings faster with agents
- No impact on your credit score
Your mortgage
Notes
Staying secure when looking for property
Ensure you're up to date with our latest advice on how to avoid fraud or scams when looking for property online.
Visit our security centre to find out moreDisclaimer - Property reference RS1078. The information displayed about this property comprises a property advertisement. Rightmove.co.uk makes no warranty as to the accuracy or completeness of the advertisement or any linked or associated information, and Rightmove has no control over the content. This property advertisement does not constitute property particulars. The information is provided and maintained by Sceon + Berne, London. Please contact the selling agent or developer directly to obtain any information which may be available under the terms of The Energy Performance of Buildings (Certificates and Inspections) (England and Wales) Regulations 2007 or the Home Report if in relation to a residential property in Scotland.
*This is the average speed from the provider with the fastest broadband package available at this postcode. The average speed displayed is based on the download speeds of at least 50% of customers at peak time (8pm to 10pm). Fibre/cable services at the postcode are subject to availability and may differ between properties within a postcode. Speeds can be affected by a range of technical and environmental factors. The speed at the property may be lower than that listed above. You can check the estimated speed and confirm availability to a property prior to purchasing on the broadband provider's website. Providers may increase charges. The information is provided and maintained by Decision Technologies Limited. **This is indicative only and based on a 2-person household with multiple devices and simultaneous usage. Broadband performance is affected by multiple factors including number of occupants and devices, simultaneous usage, router range etc. For more information speak to your broadband provider.
Map data ©OpenStreetMap contributors.




