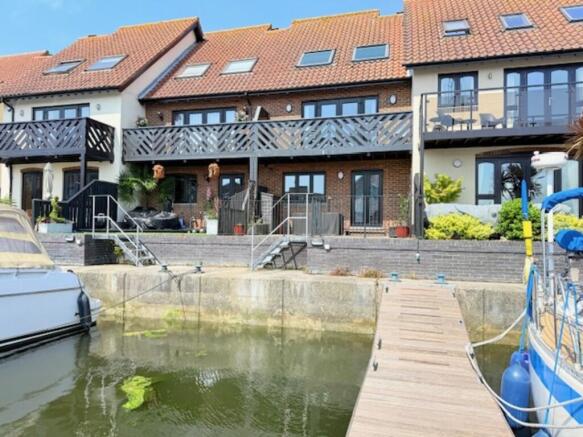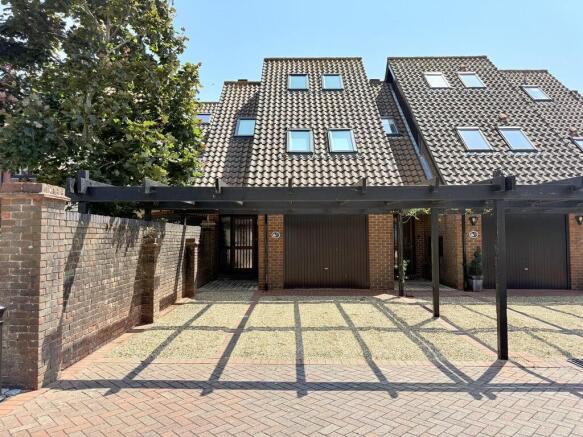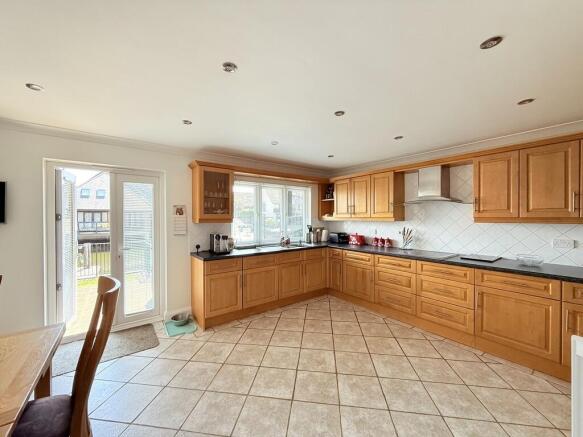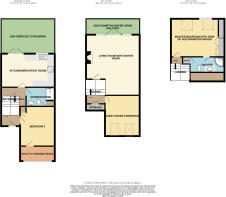Velsheda Court, Hythe, Southampton

- PROPERTY TYPE
Town House
- BEDROOMS
3
- BATHROOMS
2
- SIZE
Ask agent
Key features
- 3 BEDROOM MARINA HOME
- 10 M PRIVATE MOORING
- 2 BATHROOMS
- SPACIOUS LOUNGE/DINER
- GREAT LOCATION
- SEA VIEWS
- PATIO SUN TERRACE
- BALCONY WITH VIEWS
- PRIVATE PARKING
Description
BEDROOM THREE 10' 6" x 10' 5" (3.2m x 3.18m) This versatile home includes a third bedroom situated on the ground floor, perfect for guests, or could be used as a spacious home office.
This double bedroom offers a welcoming atmosphere with beige carpet and a built-in storage cupboard, and there is a door leading to a convenient utility room.
UTILITY / STORE ROOM 10' 8" x 5' 8" (3.25m x 1.73m) The utility room can be accessed from bedroom 3 on the ground floor. With plenty of space for a washing machine, tumble dryer, and storage, the utility room also houses the Worcester boiler for added convenience.
SHOWER ROOM 10' 2" x 6' 8" (3.1m x 2.03m) On the lower ground floor there is a luxurious shower room complete with a walk-in shower cubicle, a modern white vanity wash hand basin with storage cupboards, and a modern low level W.C. The full height storage cupboard provides useful storage for towels and toiletries, and the shower room has tiled flooring throughout.
KITCHEN/BREAKFAST ROOM 17' 3" x 14' 0" (5.26m x 4.27m) The spacious large kitchen breakfast room, located on the lower ground floor, features a beige tiled floor, and a good range of oak wall and base units providing ample storage. The black granite effect worktops compliment the oak units, and the white wall tiles give a clean and modern finish. There is a built-in Miele dishwasher, also a Neff double oven, hob, and extractor hood, along with a Bosch larder fridge and freezer, making the kitchen fully equipped for all your culinary needs. The rear aspect double glazed window and the patio doors flood the kitchen with natural light. and there is ample room for a dining table and chairs, a lovely place to sit and enjoy the views. The patio doors lead out to the sun deck and boat mooring, offering a tranquil setting to enjoy your morning coffee or entertaining guests.
SUN TERRACE The delightful patio is accessed from the kitchen diner, and is a perfect place for soaking up the picturesque views.
This lovely outdoor space offers ample room for garden furniture, making it an ideal spot for entertaining family and friends. The fencing on each side provides privacy, and there are railings at the front, near the water's edge. Residents can enjoy peace and tranquility in this outdoor sanctuary. There is a useful outside tap and an electric point. From the sun terrace there are steps leading down to your own private 10m mooring.
MOORING With a private 10m mooring accessed from the sun terrace, this home is truly ideal for any boat enthusiast.
LOUNGE/DINER 20' 9" x 17' 3" (6.32m x 5.26m) A spacious, light, and bright lounge diner fitted with vertical blinds and boasting rear aspect patio doors and additional side windows that flood the room with fresh air and natural light. The lounge features an attractive fireplace with an electric fire, and the pale green carpets create a cosy yet spacious atmosphere. With room for sofas and lounge furniture, as well as a dining table, this room is perfect for relaxing or entertaining. Step outside onto the balcony and admire the beautiful views overlooking the marina and Southampton water - the perfect spot to unwind after a long day.
BALCONY This lovely balcony is accessed from the lounge diner on the first floor. It adds to the appealing entertaining space of the lounge, making an additional space for soaking up the wonderful views.
BEDROOM TWO 12' 9" x 10' 6" (3.89m x 3.2m) This beautifully presented double bedroom boasts front aspect velux windows overlooking the front of the property, creating a light and airy atmosphere. The room features cosy grey carpets, adding a warm and welcoming touch.
MASTER BEDROOM 20' 9" x 17' 3" (6.32m x 5.26m) A fabulous master bedroom on the top floor, featuring 2 large double glazed velux windows that flood the room with natural light. The bedroom also offers a spacious double door built-in wardrobe, complete with stylish drawers and display shelving, allowing for ample storage, and places to show off your favourite treasures. With enough space for a large bed and additional furniture, this master suite is the epitome of luxury living. The master bedroom also includes a private en-suite bathroom for ultimate convenience
ENSUITE 13' 1" x 10' 5" (3.99m x 3.18m) The luxurious master en-suite bathroom is complete with a quadrant corner shower fitted with a Mira shower. The modern white suite includes a low-level W.C, bidet, and a vanity wash hand basin with a useful storage cupboard underneath. Adding to the contemporary feel are the white wall, and grey floor tiles, complemented by a heated chrome towel rail. Keep your towels and toiletries neatly organized in the full-height built-in storage cupboard. The 2 large velux windows make this a lovely light and bright room.
FRONT OF PROPERTY The outside front boasts a private driveway with parking space for two cars, and an attractive wooden pergola, creating a welcoming entrance.
PROPERTY INFORMATION Introducing this delightful split-level marina home, offering an opportunity to live by the waterside. Situated in one of the most a sought-after locations in Hythe marina, this property is perfect for those seeking a peaceful retreat just moments away from the hustle and bustle of the city.
Benefitting from full UPVC double glazing and gas central heating throughout, this well-maintained home boasts an approximate 958 year lease ( 999-year lease issued in 1984 ) With a bi-annual service charge, currently around £2700, residents will enjoy the convenience of private parking and a private 10m mooring right outside their doorstep. The NFDC Council Tax Band is G.
Step outside onto the sun terrace patio or relax on the first-floor balcony, both offering stunning views of the marina. Inside, you'll find generously proportioned rooms and ample storage space with a loft and plenty of storage cupboards.
Located within close proximity to local amenities, residents can enjoy easy access to shops, restaurants, and leisure facilities. With scenic walks along the waterfront and nearby parks, this property offers a perfect blend of urban convenience and waterfront living.
AREA INFORMATION Built in 1985, Hythe Marina was a pioneer amongst the marina developments along England's South Coast based on a French design. It is a unique development of a 206 berth marina, together with waterside homes, bar, restaurants and boutique hotel.
The Marina has a thriving community, with local events and clubs for you to join. Buying a marina home means you are not just buying a home, nor a location, but a Home, Location and most uniquely a Lifestyle - and Hythe Marina has it all to offer.
The Marina is a short walk from the delightful market town of Hythe with all local amenities close by, Waitrose, LIDL, Costa Coffee, along with it's independant restaurants, cafes, shops and its weekly market.
The New Forest Nartional Park and local beaches at Lepe and Calshot are only a short drive away. There are good transport links with the M27, rail,(Southampton Central to London Waterloo) and Southampton Airport all easily accessible. The historic Hythe Ferry, accessible from the pier, gives alternative travel to Southampton for further shopping
Brochures
6 Page Brochure- COUNCIL TAXA payment made to your local authority in order to pay for local services like schools, libraries, and refuse collection. The amount you pay depends on the value of the property.Read more about council Tax in our glossary page.
- Band: G
- PARKINGDetails of how and where vehicles can be parked, and any associated costs.Read more about parking in our glossary page.
- Garage,On street,Off street
- GARDENA property has access to an outdoor space, which could be private or shared.
- Yes
- ACCESSIBILITYHow a property has been adapted to meet the needs of vulnerable or disabled individuals.Read more about accessibility in our glossary page.
- Ask agent
Velsheda Court, Hythe, Southampton
Add an important place to see how long it'd take to get there from our property listings.
__mins driving to your place
Get an instant, personalised result:
- Show sellers you’re serious
- Secure viewings faster with agents
- No impact on your credit score


Your mortgage
Notes
Staying secure when looking for property
Ensure you're up to date with our latest advice on how to avoid fraud or scams when looking for property online.
Visit our security centre to find out moreDisclaimer - Property reference 102433003865. The information displayed about this property comprises a property advertisement. Rightmove.co.uk makes no warranty as to the accuracy or completeness of the advertisement or any linked or associated information, and Rightmove has no control over the content. This property advertisement does not constitute property particulars. The information is provided and maintained by Hythe & Waterside EA & Lettings, Hythe. Please contact the selling agent or developer directly to obtain any information which may be available under the terms of The Energy Performance of Buildings (Certificates and Inspections) (England and Wales) Regulations 2007 or the Home Report if in relation to a residential property in Scotland.
*This is the average speed from the provider with the fastest broadband package available at this postcode. The average speed displayed is based on the download speeds of at least 50% of customers at peak time (8pm to 10pm). Fibre/cable services at the postcode are subject to availability and may differ between properties within a postcode. Speeds can be affected by a range of technical and environmental factors. The speed at the property may be lower than that listed above. You can check the estimated speed and confirm availability to a property prior to purchasing on the broadband provider's website. Providers may increase charges. The information is provided and maintained by Decision Technologies Limited. **This is indicative only and based on a 2-person household with multiple devices and simultaneous usage. Broadband performance is affected by multiple factors including number of occupants and devices, simultaneous usage, router range etc. For more information speak to your broadband provider.
Map data ©OpenStreetMap contributors.




