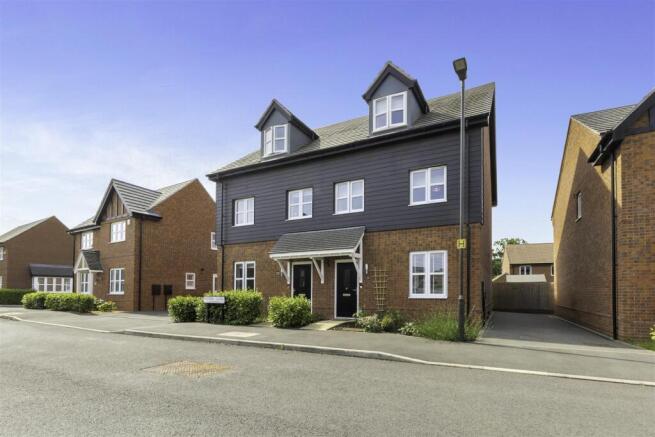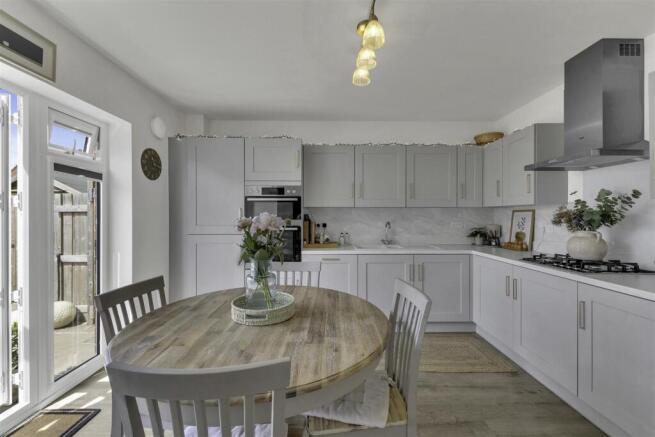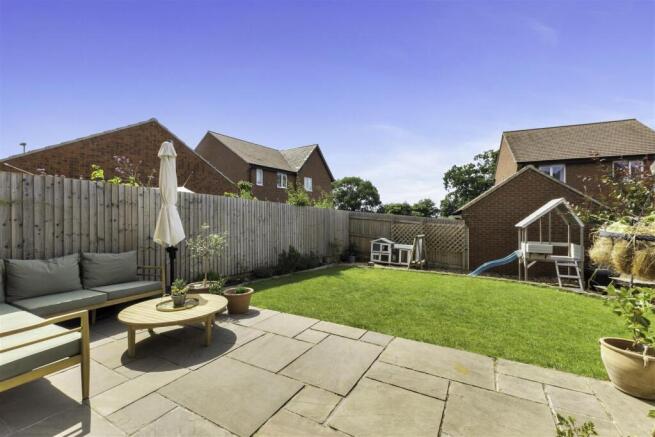Foster Close, Mickleover

- PROPERTY TYPE
Semi-Detached
- BEDROOMS
3
- BATHROOMS
2
- SIZE
1,195 sq ft
111 sq m
- TENUREDescribes how you own a property. There are different types of tenure - freehold, leasehold, and commonhold.Read more about tenure in our glossary page.
Freehold
Key features
- Three generous double bedrooms including spectacular master suite
- Impressive 11' x 13' living room perfect for family gatherings
- Modern fitted kitchen-diner with premium integrated appliances
- French doors connecting kitchen to south-facing rear garden
- Separate utility area and convenient downstairs cloakroom
- Luxurious family bathroom with contemporary four-piece suite
- Master bedroom with dressing room, fitted wardrobes and en-suite
- Double glazing and gas central heating throughout
- Driveway parking for two vehicles to side of property
- Enclosed rear garden with patio and lawn areas
Description
The Details
This exceptional semi detached home, aptly named 'The Chastleton' by acclaimed developer Bloor Homes, represents contemporary living at its finest within the prestigious Manor Farm Fields development in Mickleover. Completed in 2022, this immaculately presented property showcases the very best of modern architectural design, thoughtfully arranged across three carefully planned floors to maximise both space and natural light throughout.
The ground floor welcomes you through an elegant entrance hall that sets the tone for the sophisticated accommodation beyond. The generously proportioned living room, measuring an impressive 11 feet by 13 feet, provides the perfect sanctuary for relaxation and family gatherings, while the heart of the home lies within the stunning modern fitted kitchen-diner. This culinary space has been expertly designed with premium integrated appliances and features elegant French doors that create a seamless connection to the south-facing rear garden, flooding the space with natural light throughout the day. The ground floor accommodation is completed by a practical separate utility area and convenient downstairs cloakroom, demonstrating the property's commitment to both style and functionality.
Ascending to the first floor reveals two beautifully appointed double bedrooms, each offering generous proportions and ample natural light. These bedrooms are complemented by a luxurious family bathroom featuring a contemporary four-piece suite that combines modern aesthetics with practical functionality. The crowning jewel of this remarkable property is the master bedroom suite, which occupies the entire second floor and truly epitomises luxury living.
This spectacular space includes a dedicated dressing area with fitted wardrobes and a private en-suite shower room, creating a personal retreat.
Outside & Garden
The exterior spaces have been thoughtfully designed to complement the property's sophisticated interior. The south-facing rear garden represents a particular highlight, benefiting from excellent natural light throughout the day and providing the perfect setting for outdoor entertaining and relaxation. The garden's well-planned layout features an attractive patio area ideal for al fresco dining, seamlessly transitioning to beautifully maintained lawn areas that offer space for both recreation and tranquil contemplation.
Practical considerations have been expertly addressed with convenient driveway parking positioned to the side of the property, providing secure accommodation for two vehicles. This thoughtful parking arrangement ensures easy access while maintaining the property's attractive street presence. The enclosed nature of the rear garden provides privacy and security, making it an ideal space for families to enjoy outdoor living throughout the seasons.
The Area
Manor Farm Fields in Mickleover represents one of Derby's most desirable residential developments, offering the perfect blend of modern convenience and peaceful suburban living. This sought-after location provides excellent connectivity to Derby city centre while maintaining its own distinct character and community atmosphere. The area is renowned for its excellent educational facilities, with highly regarded primary and secondary schools within easy reach, making it particularly attractive to growing families.
Mickleover itself offers a comprehensive range of local amenities including shopping facilities, healthcare services, and recreational opportunities, ensuring residents have everything they need within comfortable walking distance. The location benefits from excellent transport links, with regular bus services and convenient road access to major routes, making commuting to surrounding areas both easy and efficient. The neighbourhood's mature landscaping and well-maintained public spaces contribute to its reputation as one of Derby's premier residential areas.
Brochures
Foster Close, MickleoverBrochure- COUNCIL TAXA payment made to your local authority in order to pay for local services like schools, libraries, and refuse collection. The amount you pay depends on the value of the property.Read more about council Tax in our glossary page.
- Band: C
- PARKINGDetails of how and where vehicles can be parked, and any associated costs.Read more about parking in our glossary page.
- Driveway
- GARDENA property has access to an outdoor space, which could be private or shared.
- Yes
- ACCESSIBILITYHow a property has been adapted to meet the needs of vulnerable or disabled individuals.Read more about accessibility in our glossary page.
- Ask agent
Foster Close, Mickleover
Add an important place to see how long it'd take to get there from our property listings.
__mins driving to your place
Get an instant, personalised result:
- Show sellers you’re serious
- Secure viewings faster with agents
- No impact on your credit score
Your mortgage
Notes
Staying secure when looking for property
Ensure you're up to date with our latest advice on how to avoid fraud or scams when looking for property online.
Visit our security centre to find out moreDisclaimer - Property reference 33972698. The information displayed about this property comprises a property advertisement. Rightmove.co.uk makes no warranty as to the accuracy or completeness of the advertisement or any linked or associated information, and Rightmove has no control over the content. This property advertisement does not constitute property particulars. The information is provided and maintained by Berkley Estate & Letting Agents, Kibworth. Please contact the selling agent or developer directly to obtain any information which may be available under the terms of The Energy Performance of Buildings (Certificates and Inspections) (England and Wales) Regulations 2007 or the Home Report if in relation to a residential property in Scotland.
*This is the average speed from the provider with the fastest broadband package available at this postcode. The average speed displayed is based on the download speeds of at least 50% of customers at peak time (8pm to 10pm). Fibre/cable services at the postcode are subject to availability and may differ between properties within a postcode. Speeds can be affected by a range of technical and environmental factors. The speed at the property may be lower than that listed above. You can check the estimated speed and confirm availability to a property prior to purchasing on the broadband provider's website. Providers may increase charges. The information is provided and maintained by Decision Technologies Limited. **This is indicative only and based on a 2-person household with multiple devices and simultaneous usage. Broadband performance is affected by multiple factors including number of occupants and devices, simultaneous usage, router range etc. For more information speak to your broadband provider.
Map data ©OpenStreetMap contributors.




