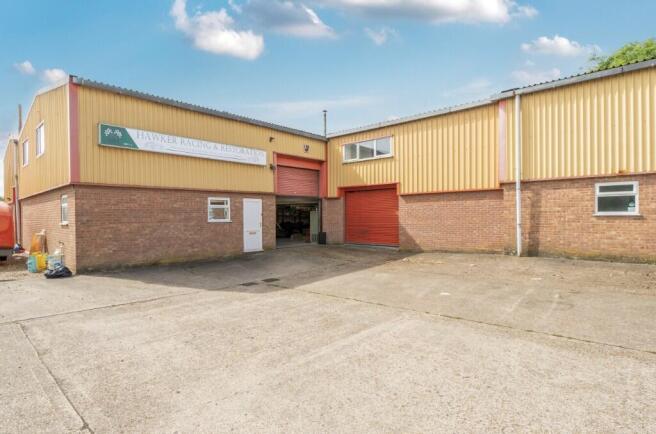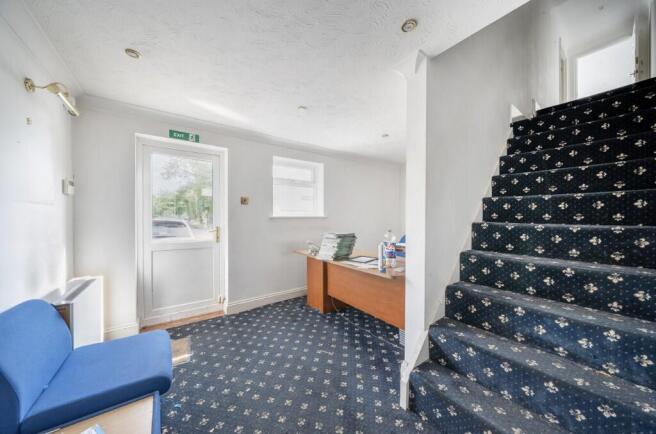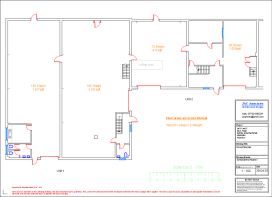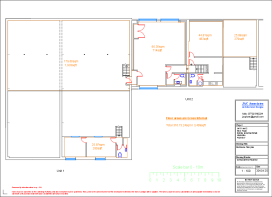Light industrial facility for sale
Nene Road, Bicton Estate, Kimbolton PE28
- PROPERTY TYPE
Light Industrial
- SIZE
8,977 sq ft
834 sq m
Key features
- 8977 Sq Ft (833.98 Sq M) Unit
- Freehold Available
- Modern Well Kept Estate
- 3 Miles From The A14
- Parking For Approx 12 Cars
- Warehouse - Light Industrial 5568 Sq Ft (517.28 Sq M)
- First Floor Offices 1196 Sq Ft (111.11 Sq M)
- Mezzanine Storage 2213 Sq Ft (205.59 Sq M)
Description
Kimbolton is situated on the B645, 8 miles Northwest of St Neots, 13 miles North of Bedford and 12 miles Southwest of Huntingdon. Road communications are good with the A14 (A1-M1 Link Road) accessible approximately 3 miles distance at Spaldwick, and the A1 within 7 miles, recent upgrading works have impacted positively on drive times to Cambridge and the East.
Kimbolton is noted for its wide High Street, flanked by attractive Listed Buildings and Kimbolton Castle which is situated at one end, now home to Kimbolton Independent School. Kimbolton provides a number of different independent retailers and pub/restaurants.
The unit is situated towards the end of Nene Road the first right hand turning off the front access road into Bicton Industrial Park, Kimbolton.
DESCRIPTION
The property is an L shaped light industrial/warehouse unit with a combination of warehouse- industrial space to ground floor and office space with additional mezzanine storage to first floors. The property has is currently configured as a single operating unit, however it could lend itself to a conversion into two units. The unit provides a total of 8977 Sq Ft ( 833.98 Sq M ), comprising of 5568 Sq Ft (517.28 Sq M) at ground floor and 3409 Sq Ft (316.70 Sq M) of first floor offices and mezzanine storage. The unit has generous car parking for approximately 12 cars to the front & side.
Construction is conventional steel portal frame over a pitched steel roof. WCs are located on the ground floor and first floors, with 4 loading doors.
FLOOR AREAS
UNIT 1-2 NENE ROAD
Ground Floor -5568 Sq Ft (517.28 Sq M)
1st Floor Offices- 1196 Sq Ft (111.11 Sq M)
Mezzanine Storage- 2213 Sq Ft (205.59 Sq M)
TOTAL- 8977 Sq Ft (833.98 Sq M)
NOTICE
The Services, fixtures, fittings, appliances and other items of equipment referred to have not been tested by this firm and therefore, no warranty can be given in respect of their condition. Interested parties should satisfy themselves as to their condition.
PLANNING
Interested parties should satisfy themselves as to the suitability of the current Planning Consent for their proposed use of the premises by contacting the Local Planning Authority at Huntingdonshire District Council
RATES
The current Rates payable on the Units are £13,547.85. Interested parties should satisfy themselves on their Rates liability for the units.
SERVICE CHARGE
A service charge is levied in respect of a contribution towards the upkeep of the common areas, current pricing for 2025
£1354.23 + VAT
£1621.58 Per Quarter,
TOTAL of £6486.32 PA Inc VAT.
ENERGY PERFORMANCE CERTIFICATE
The property currently has an EPC providing a reading of E.
ANTI MONEY LAUNDERING (AML)
Any offers accepted will be subject to completing AML checks.
SALE PRICE
My clients are inviting offers in the region of £700,000 for their freehold interest with vacant possession.
LEGAL COSTS
Each side will bear their own legal costs in this transaction
VIEWING
Strictly by appointment with the sole agents:
Oliver Russell Property Consultants
T:
E:
Contact: Oliver Creasey
Energy Performance Certificates
EPC 1Nene Road, Bicton Estate, Kimbolton PE28
NEAREST STATIONS
Distances are straight line measurements from the centre of the postcode- St. Neots Station7.9 miles
Notes
Disclaimer - Property reference 0022558. The information displayed about this property comprises a property advertisement. Rightmove.co.uk makes no warranty as to the accuracy or completeness of the advertisement or any linked or associated information, and Rightmove has no control over the content. This property advertisement does not constitute property particulars. The information is provided and maintained by Oliver Russell, Kimbolton. Please contact the selling agent or developer directly to obtain any information which may be available under the terms of The Energy Performance of Buildings (Certificates and Inspections) (England and Wales) Regulations 2007 or the Home Report if in relation to a residential property in Scotland.
Map data ©OpenStreetMap contributors.







