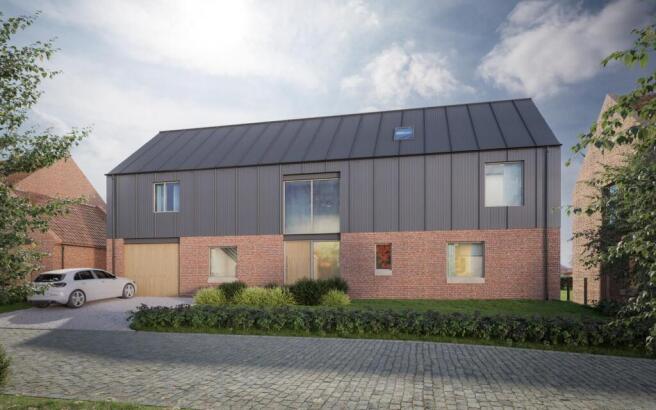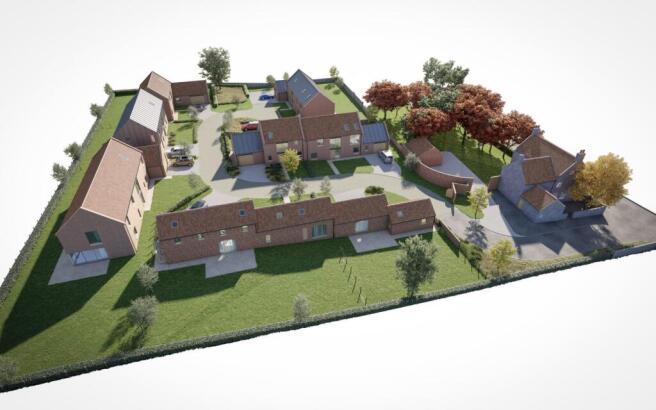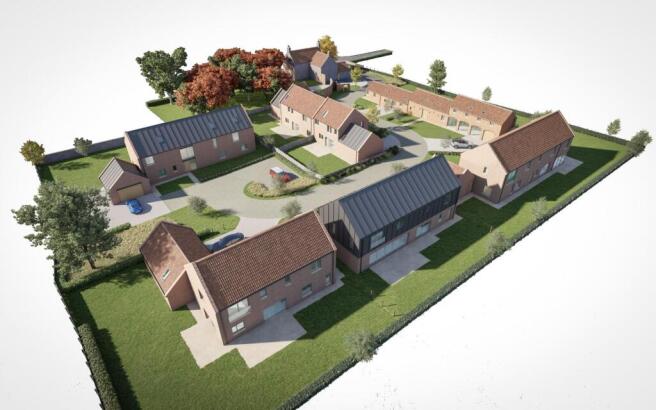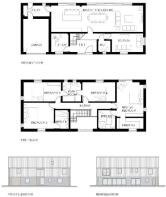Plot 4, High Farm, Middle Street, Kilham, Driffield

- PROPERTY TYPE
House
- BEDROOMS
4
- BATHROOMS
3
- SIZE
Ask agent
- TENUREDescribes how you own a property. There are different types of tenure - freehold, leasehold, and commonhold.Read more about tenure in our glossary page.
Freehold
Description
Nestled within the picturesque Yorkshire Wolds village of Kilham, this exclusive development of nine homes unveils a unique masterpiece - a bold and contemporary detached residence crafted by a renowned local builder with an impeccable reputation for luxury and quality. This extraordinary home promises to exceed your expectations in every aspect, offering a spacious and modern interior that caters to the needs and desires of the entire family.
To experience this remarkable property for yourself , to explore and have your input in its design and choosing of exquisite interiors, to your own specification, contact our dedicated team today to schedule your personal viewing. Reserve today and don't miss this opportunity to make your dream home in Kilham a reality!
Discover The Extraordinary: - This bold and contemporary detached home in Kilham is a one-of-a-kind creation, promising a luxurious and comfortable lifestyle for you and your family. With its spacious and modern interior, it caters to your every need, from open-plan entertaining to dedicated workspaces. Set in a sought-after location within the Yorkshire Wolds, this is a unique opportunity to own a piece of architectural excellence and to experience the beauty of rural living without sacrificing convenience. Explore the countless possibilities this exclusive home offers and seize the chance to make it your own.
Property Highlights: -
1. Unique Contemporary Design: - This distinctive home is unlike any other, showcasing a contemporary design that blends seamlessly with the serene surroundings of Kilham.
2. Spacious Open-Plan Living: - The heart of this home lies in its large open-plan entertaining space at the rear. Here, you will discover a luxury fitted kitchen, a welcoming dining area, and a cozy family space - all bathed in natural light.
3. Separate Lounge: - For more intimate gatherings or moments of relaxation, the separate lounge provides an ideal retreat.
4. Home Office: - Whether you work from home or need a quiet space for study, the dedicated home office offers the privacy and tranquillity you require.
5. Convenient Amenities: - On the ground floor, you will find a well-appointed WC for guests, a practical utility room, and an integral garage, ensuring your daily life is both comfortable and convenient.
6. Master Suite With A View: - The master suite is a true sanctuary, complete with a spacious walk-in dressing room and a luxurious en-suite bathroom. From here, you can enjoy breath-taking elevated country views that provide a daily connection with the beauty of the Yorkshire Wolds.
7. En-Suite Double Bedroom: - A second double bedroom also boasts its own en-suite, ensuring the utmost comfort and convenience for your family and guests.
8. Jack And Jill Bathroom: - Two additional double bedrooms are served by a cleverly designed Jack and Jill bathroom, providing a shared yet private space for these rooms.
9. Outdoor Bliss: - Situated on a spacious plot, this home offers a delightful external space. A generous off-road parking area ensures you and your guests have ample room, and the gardens have been lovingly designed to create a peaceful outdoor oasis.
Why This Home Is Perfect For You - Location, Location, Location: Kilham is a sought-after village in the Yorkshire Wolds, offering the tranquility of rural living while still being close to essential amenities and excellent schools.
Luxury and Quality: Crafted by a local builder known for luxury and quality, this home showcases a level of finishing and attention to detail that is second to none.
Open-Plan Living: The spacious open-plan living area is perfect for both entertaining and everyday family life, with high-end finishes that will leave a lasting impression.
Master Suite with a View: Wake up to stunning country views every day in the master suite, which boasts a walk-in dressing room and a luxurious en-suite bathroom.
Dedicated Office Space: With the ever-increasing need for remote work and study, the home office provides a productive and peaceful environment.
Outdoor Oasis: The exterior of the property offers beautiful gardens and ample parking, ensuring you can enjoy the best of both indoor and outdoor living.
Brochures
Plot 4, High Farm, Middle Street, Kilham, Driffiel- COUNCIL TAXA payment made to your local authority in order to pay for local services like schools, libraries, and refuse collection. The amount you pay depends on the value of the property.Read more about council Tax in our glossary page.
- Ask agent
- PARKINGDetails of how and where vehicles can be parked, and any associated costs.Read more about parking in our glossary page.
- Yes
- GARDENA property has access to an outdoor space, which could be private or shared.
- Yes
- ACCESSIBILITYHow a property has been adapted to meet the needs of vulnerable or disabled individuals.Read more about accessibility in our glossary page.
- Ask agent
Plot 4, High Farm, Middle Street, Kilham, Driffield
Add an important place to see how long it'd take to get there from our property listings.
__mins driving to your place
Get an instant, personalised result:
- Show sellers you’re serious
- Secure viewings faster with agents
- No impact on your credit score
Your mortgage
Notes
Staying secure when looking for property
Ensure you're up to date with our latest advice on how to avoid fraud or scams when looking for property online.
Visit our security centre to find out moreDisclaimer - Property reference 33973045. The information displayed about this property comprises a property advertisement. Rightmove.co.uk makes no warranty as to the accuracy or completeness of the advertisement or any linked or associated information, and Rightmove has no control over the content. This property advertisement does not constitute property particulars. The information is provided and maintained by Hunters, Beverley. Please contact the selling agent or developer directly to obtain any information which may be available under the terms of The Energy Performance of Buildings (Certificates and Inspections) (England and Wales) Regulations 2007 or the Home Report if in relation to a residential property in Scotland.
*This is the average speed from the provider with the fastest broadband package available at this postcode. The average speed displayed is based on the download speeds of at least 50% of customers at peak time (8pm to 10pm). Fibre/cable services at the postcode are subject to availability and may differ between properties within a postcode. Speeds can be affected by a range of technical and environmental factors. The speed at the property may be lower than that listed above. You can check the estimated speed and confirm availability to a property prior to purchasing on the broadband provider's website. Providers may increase charges. The information is provided and maintained by Decision Technologies Limited. **This is indicative only and based on a 2-person household with multiple devices and simultaneous usage. Broadband performance is affected by multiple factors including number of occupants and devices, simultaneous usage, router range etc. For more information speak to your broadband provider.
Map data ©OpenStreetMap contributors.




