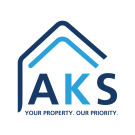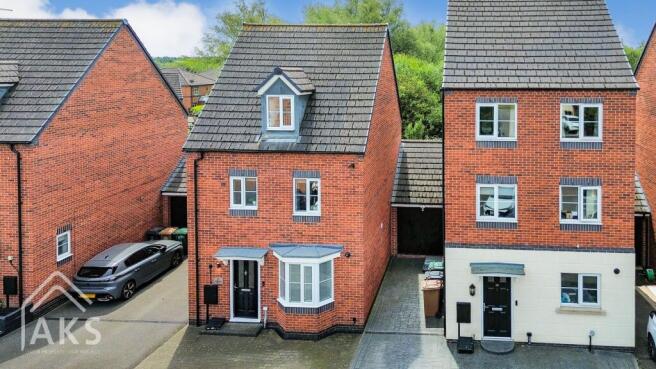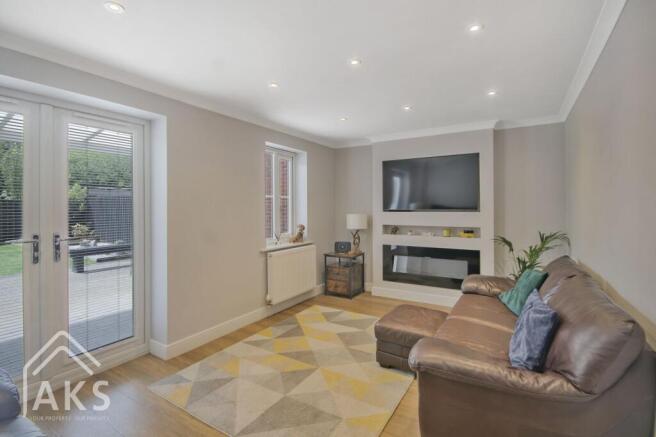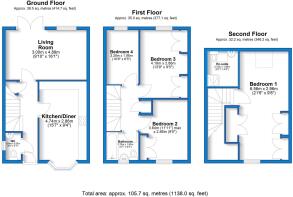
Windermere Drive, Hilton, DE65

- PROPERTY TYPE
Detached
- BEDROOMS
4
- BATHROOMS
2
- SIZE
1,227 sq ft
114 sq m
- TENUREDescribes how you own a property. There are different types of tenure - freehold, leasehold, and commonhold.Read more about tenure in our glossary page.
Freehold
Key features
- DETACHED 3 STOREY, 4 BEDROOM HOME
- MODERN KITCHEN WITH BUILT IN APPLIANCES
- LARGE MASTER BEDROOM WITH MODERN BUILT IN FURNITURE AND EN-SUITE
- GARAGE/OFFICE SPACE
- PRIVATE GARDEN
- QUIET CUL-DE-SAC LOCATION
- CLOSE TO ALL LOCAL AMENETIES
- EPC RATING C
Description
THE MASTER BEDROOM IN THIS HOUSE IS THE PERFECT PLACE TO ESCAPE! This house has a gorgeous modern kitchen/dining area with built in appliances, a bright living room, 4 bedrooms with the master covering the top floor, tons of built in storage throughout, 2 bathrooms and an additional WC as well as a garage conversion creating a private office space! Located in a peaceful, established estate in the fantastic village of Hilton. This could be the perfect family home.
Our Agent Sam Says:
“This is such a beautiful home with so much to offer. The current owners have done a fantastic job of keeping this home nice and modern. Outside to the front there’s a double driveway and the single garage at the side, with a further parking space that has been created across the front. Inside, the hallway is a bright and welcoming space which leads into, the living room, kitchen/diner and WC.
The kitchen is a modern space with integrated appliances and a matt surface, finished with gorgeous quartz worktops and LED lights running under the units. With plenty of room for a family dining table in here, this would be a lovely space to enjoy meal times. At the back of the house, the living room is a really inviting space with a large window as well as double doors allowing lots of natural light in, with the beautiful out in to the private garden space. The media wall in here is a really nice feature with a built in fireplace and TV, this is a great room to relax or socialise. There’s a guest WC downstairs too which is always handy.
Upstairs on the first floor you’ll find bedrooms 2, 3 and 4, two of which have fitted storage space. The family bathroom is also on this floor, which is a fully tiled, lovely neutral room with a shower over the bath. The top floor is a fantastic space where you’ll find the master bedroom, this room has both the original fitted wardrobes as well as the addition of newer wardrobes and units, but let me assure you, there’s still loads of floor space! The front window, as well as the velux at the back create a wonderful bright space. Furthermore, the modern en-suite shower room with velux window makes this a great self-contained area of the house. The back garden is another favourite for me - there are multiple areas for seating, plenty of lawn and the garden is secluded and private. There’s side door access into the garage conversion too, meaning you can lock yourself away in the office space so not to be disturbed! However the front of the garage has been kept as storage, so you still have that space! This home has so much to offer and is in a fantastic location, what a great choice for a family home!”
Our Sellers Thoughts:
“Welcome to our house! We have loved living here for nearly 6 years. Its close proximity to the local shops and pubs. We enjoy many long walks around the mease woodland and local green spaces. We have lived in Hilton for 19 years raising our children here and they attended local primary and secondary schools. Our neighbours are so friendly and chatty who we got to know very well. We’re sure you’ll love it here”.
The Area:
The village of Hilton is a fantastic family village and has something for everyone in the family. There are two Primary Schools, Hilton Spencer Academy and The Mease Spencer Academy which both feed through to John Port School in the neighbouring village of Etwall. Within Hilton there are also plenty of essential amenities including, a doctors with two pharmacies, The Post Office, several nurseries, Tesco Express, Aldi and plenty of takeaway food options. Hilton has several hair and beauty salons, a bakery, pubs around the village, a village hall and a number of play areas for children. To the back of the village hall there is a skate park, football pitches and a tennis/football court. The buses which run through the village provide a service which goes to other local villages as well as into Derby City Centre and Burton Town Centre. It has easy access to major road links with the A38 and A50 both just a couple of minutes’ drive from the village and the A516 to Derby.
EPC Rating: C
Brochures
Brochure- COUNCIL TAXA payment made to your local authority in order to pay for local services like schools, libraries, and refuse collection. The amount you pay depends on the value of the property.Read more about council Tax in our glossary page.
- Band: D
- PARKINGDetails of how and where vehicles can be parked, and any associated costs.Read more about parking in our glossary page.
- Yes
- GARDENA property has access to an outdoor space, which could be private or shared.
- Private garden
- ACCESSIBILITYHow a property has been adapted to meet the needs of vulnerable or disabled individuals.Read more about accessibility in our glossary page.
- Ask agent
Energy performance certificate - ask agent
Windermere Drive, Hilton, DE65
Add an important place to see how long it'd take to get there from our property listings.
__mins driving to your place
Get an instant, personalised result:
- Show sellers you’re serious
- Secure viewings faster with agents
- No impact on your credit score
Your mortgage
Notes
Staying secure when looking for property
Ensure you're up to date with our latest advice on how to avoid fraud or scams when looking for property online.
Visit our security centre to find out moreDisclaimer - Property reference 4437bed1-84e8-46b7-a486-60edda88ae4f. The information displayed about this property comprises a property advertisement. Rightmove.co.uk makes no warranty as to the accuracy or completeness of the advertisement or any linked or associated information, and Rightmove has no control over the content. This property advertisement does not constitute property particulars. The information is provided and maintained by AKS, Hilton. Please contact the selling agent or developer directly to obtain any information which may be available under the terms of The Energy Performance of Buildings (Certificates and Inspections) (England and Wales) Regulations 2007 or the Home Report if in relation to a residential property in Scotland.
*This is the average speed from the provider with the fastest broadband package available at this postcode. The average speed displayed is based on the download speeds of at least 50% of customers at peak time (8pm to 10pm). Fibre/cable services at the postcode are subject to availability and may differ between properties within a postcode. Speeds can be affected by a range of technical and environmental factors. The speed at the property may be lower than that listed above. You can check the estimated speed and confirm availability to a property prior to purchasing on the broadband provider's website. Providers may increase charges. The information is provided and maintained by Decision Technologies Limited. **This is indicative only and based on a 2-person household with multiple devices and simultaneous usage. Broadband performance is affected by multiple factors including number of occupants and devices, simultaneous usage, router range etc. For more information speak to your broadband provider.
Map data ©OpenStreetMap contributors.





