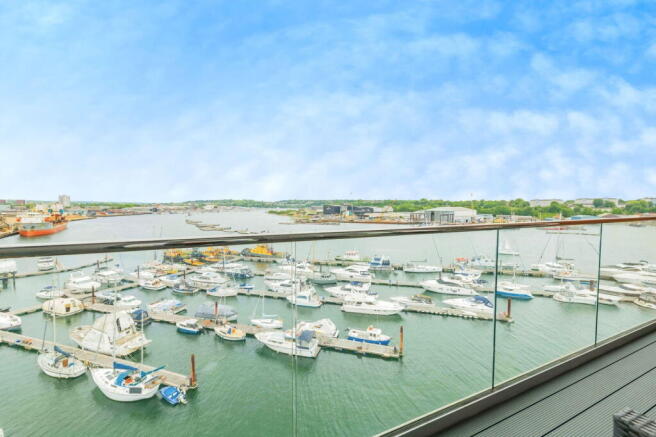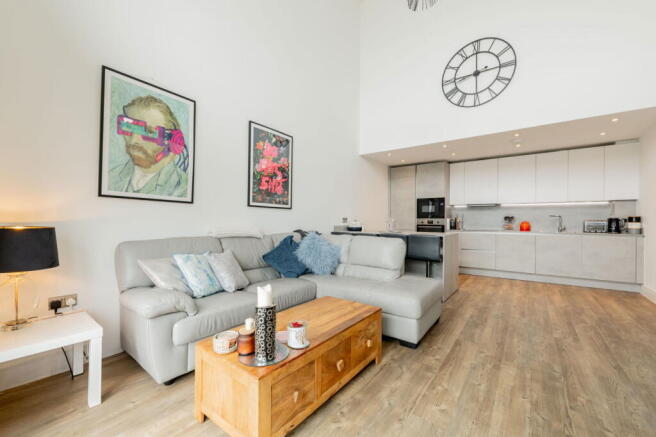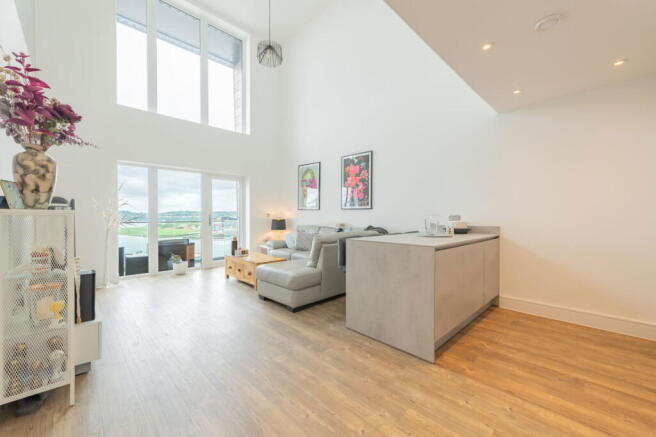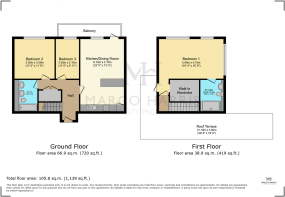Penthouse, Elm Quay, Thomas Blake Avenue, Southampton, SO14

- PROPERTY TYPE
Apartment
- BEDROOMS
3
- BATHROOMS
2
- SIZE
1,173 sq ft
109 sq m
Key features
- Stunning Penthouse Living
- Three Exceptional Bedrooms
- Open Plan Double Height Living
- Balcony With River Views
- En- Suite To Master Suite & Galleried Window
- Walk In Wardrobe & Dresser
- Private Roof Terrace
- Unrivalled Accommodation Over Two Floors
- Two Secure Undercroft Spaces
- No Forward Chain
Description
Available With No Forward Chain! The Penthouse, Elm Quay. An exclusive three-bedroom duplex home, nestled on the seventh floor of a prestigious modern development alongside the River Itchen. Set across two beautifully appointed levels with panoramic views and a stunning West-facing roof terrace, this exceptional home offers a perfect balance of high-specification finishes, architectural design, and tranquil waterside living.
Exceptional Three-Bedroom Duplex Penthouse with Panoramic Marina Views and Wrap-Around Roof Terrace
An extraordinary opportunity to secure one of the finest homes within this prestigious waterside development. Situated on the seventh floor of Elm Quay, this striking three-bedroom duplex penthouse delivers over two floors of high-specification living space with breathtaking, unimpeded views across the marina, River Itchen, and stretching out to the Solent.
Offering over 1,300 sq ft of internal accommodation, this standout apartment is further enhanced by a private terrace and balcony, secure undercroft parking for two vehicles, and access to beautifully landscaped communal gardens. With a prime waterside position and a design that maximises natural light and volume, this is city living at its finest.
The Interior
From the moment you enter the apartment, the sense of scale is clear. The entrance hall flows seamlessly into the open-plan kitchen and living area, where a galleried ceiling and clerestory windows flood the space with natural light and create a dramatic, double-height focal point. A glazed door leads to the private east-facing balcony, ideal for morning coffee with a marina backdrop.
The kitchen is sleek and contemporary, featuring high-spec cabinetry, integrated appliances, and generous storage. The layout has been designed for both practicality and sociability, making this space equally suited to relaxed mornings or evening entertaining.
Bedrooms two and three are located on the lower level, each well-proportioned, with fantastic views and serviced by a stylish family bathroom complete with double sinks and a shower-over-bath arrangement.
Ascending to the upper floor, the principal suite offers a tranquil sanctuary. Overlooking the living space below, this bedroom is enhanced by a walk-in wardrobe and dressing area, as well as a luxurious en-suite shower room. The real showstopper, however, is the private west-facing roof terrace, providing stunning sunset views over the river and distant Solent- the perfect retreat after a long day.
The Exterior
Elm Quay is part of a modern, architecturally considered waterside development with secure, gated access. The apartment comes with two allocated undercroft parking spaces, lift access to all floors, and residents' communal gardens that offer a peaceful, green space by the river’s edge.
Living at Elm Quay- A Waterside Lifestyle in the Heart of the City
Located on the banks of the River Itchen and moments from Ocean Village, this area offers an exceptional lifestyle. Enjoy marina-view dining at the Harbar Hotel, cocktails at Bacaro, or a film at the Harbour Lights Picture House. With easy access to Southampton City Centre, Oxford Street’s eateries, and excellent transport links, the location perfectly blends tranquillity and connectivity.
This penthouse is a rare offering and a true statement home for buyers seeking a bold yet refined city escape. Contact Marco Harris today to secure your private viewing.
Useful Additional Information:
Tenure: Leasehold
Lease Length Remaining: 120 years
Managing Agents: Gateway
Service Charge: £2,900 per annum
Ground Rent: £259 per annum
Council Tax Band: D
Accessibility: Lift To Apartment- Internal Stairs
Flood Risk: Not Profiled
Parking: Two Allocated Undercroft Spaces
Disclaimer Property Details: Whilst believed to be accurate all details are set out as a general outline only for guidance and do not constitute any part of an offer or contract. Intending purchasers should not rely on them as statements or representation of fact but must satisfy themselves by inspection or otherwise as to their accuracy. We have not carried out a detailed survey nor tested the services, appliances, and specific fittings. Room sizes should not be relied upon for carpets and furnishings. The measurements given are approximate.
- COUNCIL TAXA payment made to your local authority in order to pay for local services like schools, libraries, and refuse collection. The amount you pay depends on the value of the property.Read more about council Tax in our glossary page.
- Band: D
- PARKINGDetails of how and where vehicles can be parked, and any associated costs.Read more about parking in our glossary page.
- Gated
- GARDENA property has access to an outdoor space, which could be private or shared.
- Terrace
- ACCESSIBILITYHow a property has been adapted to meet the needs of vulnerable or disabled individuals.Read more about accessibility in our glossary page.
- No wheelchair access
Penthouse, Elm Quay, Thomas Blake Avenue, Southampton, SO14
Add an important place to see how long it'd take to get there from our property listings.
__mins driving to your place
Get an instant, personalised result:
- Show sellers you’re serious
- Secure viewings faster with agents
- No impact on your credit score
Your mortgage
Notes
Staying secure when looking for property
Ensure you're up to date with our latest advice on how to avoid fraud or scams when looking for property online.
Visit our security centre to find out moreDisclaimer - Property reference S1352399. The information displayed about this property comprises a property advertisement. Rightmove.co.uk makes no warranty as to the accuracy or completeness of the advertisement or any linked or associated information, and Rightmove has no control over the content. This property advertisement does not constitute property particulars. The information is provided and maintained by Marco Harris, Southampton. Please contact the selling agent or developer directly to obtain any information which may be available under the terms of The Energy Performance of Buildings (Certificates and Inspections) (England and Wales) Regulations 2007 or the Home Report if in relation to a residential property in Scotland.
*This is the average speed from the provider with the fastest broadband package available at this postcode. The average speed displayed is based on the download speeds of at least 50% of customers at peak time (8pm to 10pm). Fibre/cable services at the postcode are subject to availability and may differ between properties within a postcode. Speeds can be affected by a range of technical and environmental factors. The speed at the property may be lower than that listed above. You can check the estimated speed and confirm availability to a property prior to purchasing on the broadband provider's website. Providers may increase charges. The information is provided and maintained by Decision Technologies Limited. **This is indicative only and based on a 2-person household with multiple devices and simultaneous usage. Broadband performance is affected by multiple factors including number of occupants and devices, simultaneous usage, router range etc. For more information speak to your broadband provider.
Map data ©OpenStreetMap contributors.




