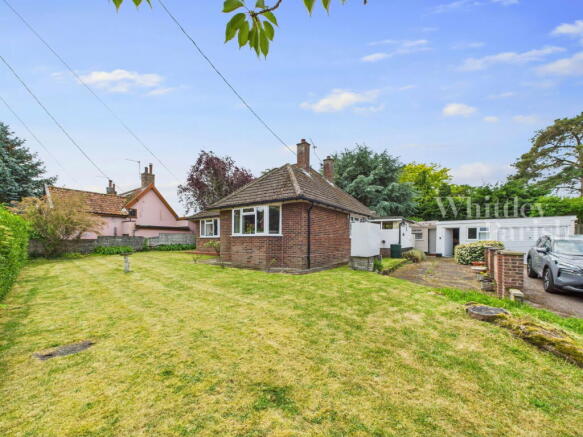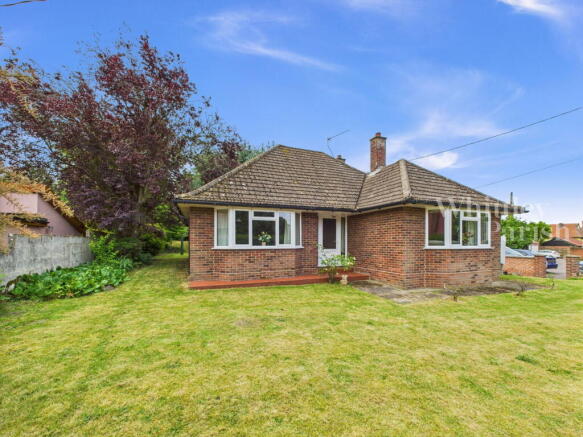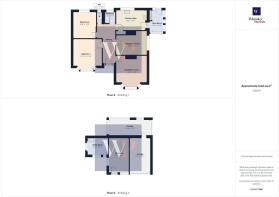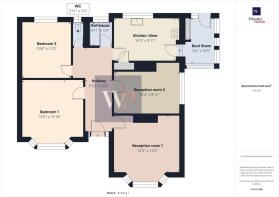Bridewell Lane, Botesdale
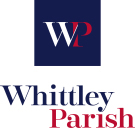
- PROPERTY TYPE
Detached Bungalow
- BEDROOMS
3
- BATHROOMS
1
- SIZE
1,015 sq ft
94 sq m
- TENUREDescribes how you own a property. There are different types of tenure - freehold, leasehold, and commonhold.Read more about tenure in our glossary page.
Freehold
Key features
- Guide Price £400,000 - £425,000
- Superb central position within the village
- 0.25 acre plot (sts)
- Good range of outbuildings
- Walking distance to amenities
- Secluded & private gardens
- Sought after village
- Freehold - EPC Rating E
- Council Tax Band D
- Oil heating - Mains drainage
Description
The property is situated in the highly sought-after village of Botesdale, which adjoins Rickinghall. Enjoying an elevated and prominent position off Bridewell Lane, it is perfectly located in the heart of the village, just a short walk from the local amenities. Botesdale and Rickinghall are well-known for their charm, offering a beautiful assortment of many period and characterful properties. The villages offer an excellent range of facilities, including a health centre, a small supermarket, public houses, a school, and a church, all complemented by excellent transport links. For broader services, the market town of Diss is located only 7 miles to the east, offering a wider array of amenities and direct train links to London Liverpool Street and Norwich. Additionally, Bury St Edmunds is within easy reach, just 16 miles to the west along the A143. The selling agents consider Botesdale and Rickinghall among the most desirable locations in the region, perfect for anyone seeking a picturesque and convenient village lifestyle.
The property comprises a delightful two/three bedroom home, believed to have been constructed in the 1960s. It features a well-designed layout with generously proportioned rooms. Heating is provided via an oil fired central heating boiler, and the property benefits from upgraded sealed unit uPVC double glazed windows and doors. The spacious entrance hall creates a pleasing and welcoming first impression, providing access to the main rooms. Notably, the high pitched roof offers potential for a loft conversion, with the entrance hall providing ample space to accommodate a staircase to the first floor if desired. The primary reception room is situated at the front of the property and enjoys an abundance of natural light thanks to a large bay window. The focal point of the room is the original open fireplace, adding character and charm. Both bedrooms are well-proportioned and generously sized. The principal bedroom is located at the front of the property, while the second bedroom is positioned at the rear, offering versatility for various uses as does the dining which can easily be used as a third bedroom. The kitchen/breakfast room overlooks the rear garden and provides an excellent selection of built-in storage cupboards, along with integrated appliances. Adjacent to the kitchen is a practical utility/boot room, which also offers additional built-in storage space, further enhancing the home's functionality.
Externally, the property is situated on an impressive 0.25 acre plot, a rare find for a bungalow in the village. Access is via a shared driveway that leads to the bungalow, gardens and outbuildings. The property features an array of useful outbuildings, including a utility room equipped with storage, worktops, space for white goods and a WC. Adjacent to the utility room is a workshop with power and lighting connected, and beyond this are two single garages, as shown on the floor plans. The gardens are predominantly laid to lawn, offering a private and enclosed outdoor space.
ENTRANCE HALL:
RECEPTION ROOM ONE: - 4.34m x 3.78m (14'3" x 12'5")
RECEPTION ROOM TWO: - 4.37m x 2.72m (14'4" x 8'11")
KITCHEN/DINER: - 4.34m x 2.72m (14'3" x 8'11")
BOOT ROOM: - 1.63m x 3.18m (5'4" x 10'5")
BEDROOM ONE: - 3.96m x 4.22m (13'0" x 13'10")
BEDROOM TWO: - 3.25m x 3.73m (10'8" x 12'3")
BATHROOM: - 1.50m x 1.65m (4'11" x 5'5")
WC: - 0.89m x 1.65m (2'11" x 5'5")
GARAGES: 2.92m x 5.05m (9'7" x 16'7") & 6.05m x 2.26m (19'10" x 7'5")
WORKSHOP: - 2.82m x 4.98m (9'3" x 16'4")
UTILITY: - 3.00m x 2.31m (9'10" x 7'7")
SERVICES:
Drainage - mains
Heating - oil
EPC Rating E
Council Tax Band D
Tenure - freehold
Anti-Money Laundering Fee Statement
To comply with HMRC's regulations on Anti-Money Laundering (AML), Whittley Parish are legally required to conduct AML checks on every purchaser(s) once a sale is agreed. We use a government-approved electronic identity verification service from Landmark to ensure compliance, accuracy, and security. This is approved by the Government as part of the Digital Identity and Attributes Trust Framework (DIATF).
The cost of anti-money laundering (AML) checks is £50 + VAT (£60 inc VAT) per purchase, payable in advance after an offer has been accepted. This fee to Whittley Parish is mandatory to comply with HMRC regulations and must be paid before a memorandum of sale can be issued. Please note that the fee is non-refundable.
Brochures
Brochure 1Brochure 2Full Details- COUNCIL TAXA payment made to your local authority in order to pay for local services like schools, libraries, and refuse collection. The amount you pay depends on the value of the property.Read more about council Tax in our glossary page.
- Band: D
- PARKINGDetails of how and where vehicles can be parked, and any associated costs.Read more about parking in our glossary page.
- Garage,Off street
- GARDENA property has access to an outdoor space, which could be private or shared.
- Private garden
- ACCESSIBILITYHow a property has been adapted to meet the needs of vulnerable or disabled individuals.Read more about accessibility in our glossary page.
- No wheelchair access
Bridewell Lane, Botesdale
Add an important place to see how long it'd take to get there from our property listings.
__mins driving to your place
Get an instant, personalised result:
- Show sellers you’re serious
- Secure viewings faster with agents
- No impact on your credit score
Your mortgage
Notes
Staying secure when looking for property
Ensure you're up to date with our latest advice on how to avoid fraud or scams when looking for property online.
Visit our security centre to find out moreDisclaimer - Property reference S1352451. The information displayed about this property comprises a property advertisement. Rightmove.co.uk makes no warranty as to the accuracy or completeness of the advertisement or any linked or associated information, and Rightmove has no control over the content. This property advertisement does not constitute property particulars. The information is provided and maintained by Whittley Parish, Diss. Please contact the selling agent or developer directly to obtain any information which may be available under the terms of The Energy Performance of Buildings (Certificates and Inspections) (England and Wales) Regulations 2007 or the Home Report if in relation to a residential property in Scotland.
*This is the average speed from the provider with the fastest broadband package available at this postcode. The average speed displayed is based on the download speeds of at least 50% of customers at peak time (8pm to 10pm). Fibre/cable services at the postcode are subject to availability and may differ between properties within a postcode. Speeds can be affected by a range of technical and environmental factors. The speed at the property may be lower than that listed above. You can check the estimated speed and confirm availability to a property prior to purchasing on the broadband provider's website. Providers may increase charges. The information is provided and maintained by Decision Technologies Limited. **This is indicative only and based on a 2-person household with multiple devices and simultaneous usage. Broadband performance is affected by multiple factors including number of occupants and devices, simultaneous usage, router range etc. For more information speak to your broadband provider.
Map data ©OpenStreetMap contributors.
