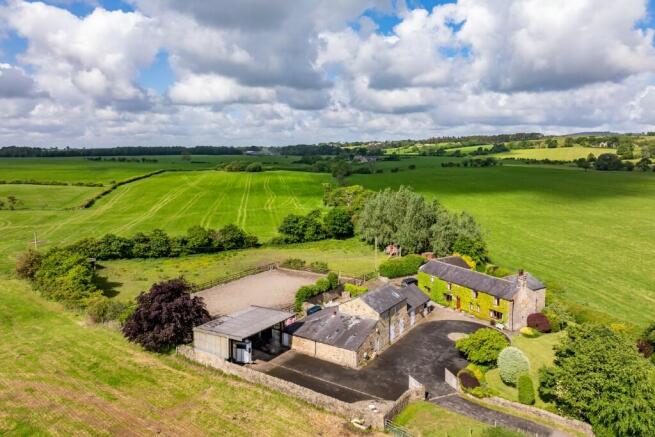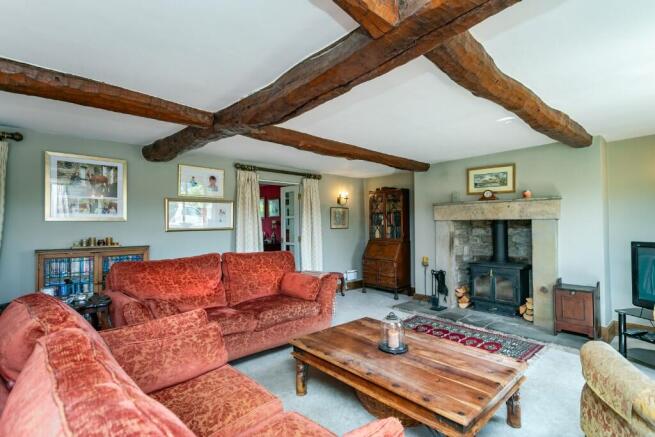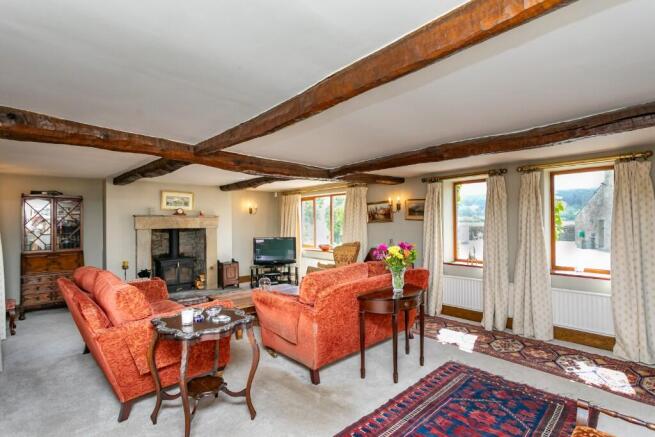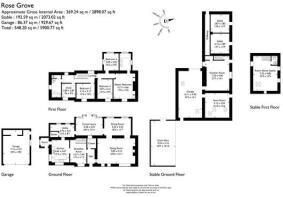Judd Holmes Lane, Chipping PR3

- PROPERTY TYPE
Detached
- BEDROOMS
5
- BATHROOMS
2
- SIZE
2,898 sq ft
269 sq m
- TENUREDescribes how you own a property. There are different types of tenure - freehold, leasehold, and commonhold.Read more about tenure in our glossary page.
Freehold
Key features
- equestrian property
- paddock with field shelter and floodlit Pasada surface ménage
- stone farmhouse with separate stone coach house including stables
- private gated driveway with extensive parking
- mature well-tended private gardens
- quiet rural setting with surrounding open fields and long-distance views
Description
Location
Chipping, nestled in the heart of the Ribble Valley-an Area of Outstanding Natural Beauty-offers a strong sense of community, a selection of local shops and cafés, a village hall, several local public bridleways and scenic walking routes. It combines rural charm with practical amenities, making it a highly desirable place to live. Longridge is a thriving town 4 miles distance towards Preston with a selection of supermarkets and private shops.
Chipping has a well-regarded primary school, with several highly rated secondary schools and independent schools nearby, including Stonyhurst College, Oakhill School, Westholme and others in Longridge (4 miles), Clitheroe (10 miles), and Preston (12 miles).
Accessibility & Travel
Chipping to Manchester Airport: 66 mins (55 miles)
Chipping to Liverpool Airport: 76 mins (57 miles)
Chipping to Preston rail station: 33 mins (12.6 miles)
London/Euston Train (2 hrs 6 mins)
Edinburgh/Glasgow Train (2 hrs 30 mins)
All distances are approximate
The property offers a welcoming reception hallway, entered through the front door, features limestone flooring and leads to a cloakroom with WC, bowl wash basin, and a feature stained-glass window.
The breakfast room includes a spindle-bannister staircase with under-stair storage and Karndean pale lime oak flooring.
From here, a doorway opens into the bespoke Laurel Farm kitchen, fitted with a central wood-surfaced island, quartz worktops, and a 1.5-bowl ceramic sink. Appliances include a two-oven 'LPG' Aga, built-in 'Miele' electric fan oven, four-plate 'Neff' induction hob, 'Neff' microwave, and a 'Fisher & Paykel' fridge/freezer. The cupboard adjacent to the sink is plumbed for a dishwasher.
A stable-style timber side door provides access to the porch/boot room, with coat storage. Large utility room with Belfast sink, Poggenpohl cupboards, wine rack, and space for both a washing machine and tumble dryer. The adjoining boiler room contains the Worcester boiler, electric meter, and fuse display.
The bespoke solid-wood conservatory by Graham Ball enjoys garden views and opens through French doors onto the patio. Double doors from the hallway lead into the oak-floored dining room, which in turn opens into a generous sitting room, complete with exposed beams and a multi-fuel stove set within a stone surround.
The master bedroom suite features fitted wardrobes by 'Simpsons of Colne' and an en suite bathroom with twin vanity sinks, 'Villeroy & Boch'' bath with overhead shower, WC, bidet, and a 'Heritage' chrome heated towel rail/radiator.
There are four further bedrooms, one currently used as a study. The house bathroom offers a bath, separate shower, WC, vanity sink, and a 'Heritage' chrome heated towel rail/radiator, and hot water tank and linen cupboard.
Summary of Accommodation
Main House
Ground Floor
Hallway, cloaks, breakfast room, kitchen, porch, utility, conservatory, dining room, sitting room.
First Floor
master en suite bedroom, four further bedrooms and house bathroom.
External
Detached double garage with up and over electric door.
Beautifully maintained private gardens walled patio with stone BBQ and seating areas. Electric gated driveway with extensive parking.
Paddock with field shelter and floodlit Pasada surface ménage to rear of property.
Stone Barn
Ground Floor
Snooker Room, Store Room/extra garage, workshop, Two Stables with light and power. Rear access corridor for feeding.
First Floor
Living Room and three- piece shower room. Three 'Velux' skylights.
Property Information
The main house has a digital alarm system, central heating and double glazing throughout. The boiler room off the utility room stores the Worcester boiler for central heating and hot water, electric meter and fuse display.
The stone barn has a has a separate central heating system with an oil fired boiler.
Services
Mains Water, Mains Electricity, Private Sewage.
Tenure
Freehold with vacant possession upon completion.
Council Tax
Band G payable to Ribble Valley Borough Council.
Please Note: MSW Hewetsons, their clients and any joint agents give notice that; They are not authorised to make or give any representations or warranties in relation to the property either here or elsewhere, either on their own behalf or on behalf of their client or otherwise. They assume no responsibility for any statement that may be made in these particulars. These particulars do not form part of any offer or contract and must not be relied upon as statements or representations of fact.
Brochures
Brochure 1- COUNCIL TAXA payment made to your local authority in order to pay for local services like schools, libraries, and refuse collection. The amount you pay depends on the value of the property.Read more about council Tax in our glossary page.
- Ask agent
- PARKINGDetails of how and where vehicles can be parked, and any associated costs.Read more about parking in our glossary page.
- Yes
- GARDENA property has access to an outdoor space, which could be private or shared.
- Yes
- ACCESSIBILITYHow a property has been adapted to meet the needs of vulnerable or disabled individuals.Read more about accessibility in our glossary page.
- Ask agent
Judd Holmes Lane, Chipping PR3
Add an important place to see how long it'd take to get there from our property listings.
__mins driving to your place
Get an instant, personalised result:
- Show sellers you’re serious
- Secure viewings faster with agents
- No impact on your credit score
Your mortgage
Notes
Staying secure when looking for property
Ensure you're up to date with our latest advice on how to avoid fraud or scams when looking for property online.
Visit our security centre to find out moreDisclaimer - Property reference rosegrove. The information displayed about this property comprises a property advertisement. Rightmove.co.uk makes no warranty as to the accuracy or completeness of the advertisement or any linked or associated information, and Rightmove has no control over the content. This property advertisement does not constitute property particulars. The information is provided and maintained by MSW Hewetsons, Clitheroe. Please contact the selling agent or developer directly to obtain any information which may be available under the terms of The Energy Performance of Buildings (Certificates and Inspections) (England and Wales) Regulations 2007 or the Home Report if in relation to a residential property in Scotland.
*This is the average speed from the provider with the fastest broadband package available at this postcode. The average speed displayed is based on the download speeds of at least 50% of customers at peak time (8pm to 10pm). Fibre/cable services at the postcode are subject to availability and may differ between properties within a postcode. Speeds can be affected by a range of technical and environmental factors. The speed at the property may be lower than that listed above. You can check the estimated speed and confirm availability to a property prior to purchasing on the broadband provider's website. Providers may increase charges. The information is provided and maintained by Decision Technologies Limited. **This is indicative only and based on a 2-person household with multiple devices and simultaneous usage. Broadband performance is affected by multiple factors including number of occupants and devices, simultaneous usage, router range etc. For more information speak to your broadband provider.
Map data ©OpenStreetMap contributors.




