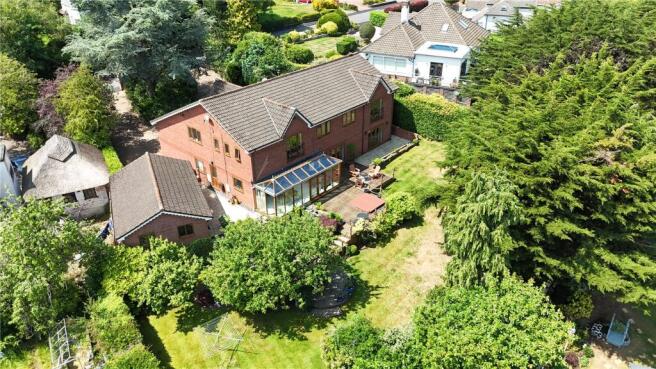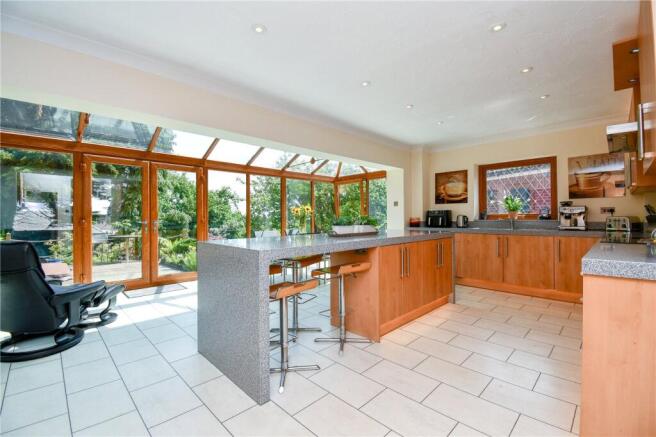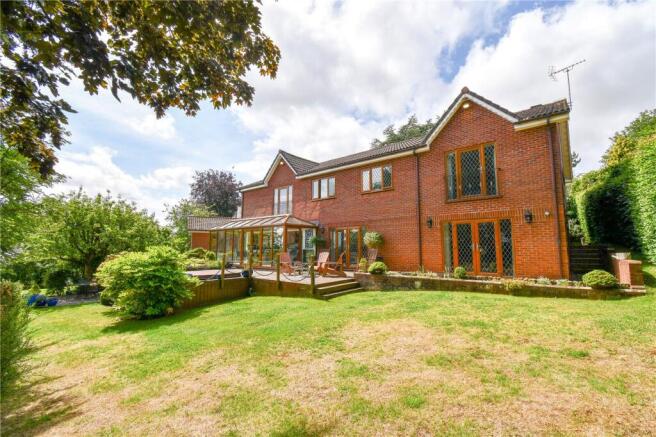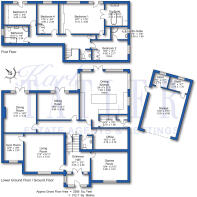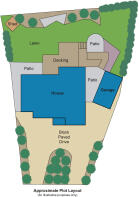
Hilltop Lane, Heswall, Wirral

- PROPERTY TYPE
Detached
- BEDROOMS
4
- BATHROOMS
3
- SIZE
3,366 sq ft
313 sq m
- TENUREDescribes how you own a property. There are different types of tenure - freehold, leasehold, and commonhold.Read more about tenure in our glossary page.
Freehold
Key features
- Four Bedroom Detached Property
- Freehold
- 3366 Sq Ft (Approx)
- Highly Sought After Location
- Generous Off-Street Parking
- Detached Garage
- Wealth of Reception Space
- Stunning Open Plan Kitchen Diner
- Impressive Master Suite
- Well Established, Sunny Garden
Description
Tucked discreetly behind mature hedging and a private walled 'in and out' driveway, this impressive detached family home offers spacious, flexible accommodation across two sub-levels and a generous first floor. Encompassed by beautifully landscaped gardens and boasting luxurious interiors, this home seamlessly combines privacy, practicality, and prestige.
As you arrive, the curved driveway provides ample off-road parking and a grand yet understated welcome. The established planting and well-kept flower beds enhance the curb appeal, offering a charming and leafy first impression.
Upon entry, the ground floor opens into an expansive hallway, setting the tone for the space and scale found throughout. This level offers a large formal living room with picture windows drawing in natural light and offering serene garden views. Adjoining the living room is a versatile study/gym – a quiet space ideal for working from home or unwinding. A second sitting room, currently configured as a games room, offers further flexibility for family time or entertaining guests.
Descending to the lower ground floor reveals the heart of the home – a magnificent kitchen/dining room finished to the highest standard. Featuring bespoke cabinetry, integrated appliances, and a large central island, this area is ideal for both everyday family life and entertaining on a grand scale. The kitchen flows effortlessly into a spectacular glass room, creating a seamless connection with the garden and flooding the space with light. Off the kitchen, a well-equipped utility room provides practical access to the side of the property.
Further along this level, you will find a large formal dining room, perfect for special occasions, along with a second reception room offering further lounging space. A sizeable study, ideal for those seeking additional home office space, and a downstairs W.C. complete this floor.
Ascending to the first floor, the accommodation continues to impress. The principal suite is truly grand, offering ample fitted wardrobes and a luxurious four-piece bathroom featuring dual sinks, ambient feature lighting, a walk-in shower, and a freestanding tub. This tranquil retreat also benefits from a Juliet balcony overlooking the stunning garden.
Bedroom two offers generous proportions and a stylish three-piece en suite shower room. Two further double bedrooms provide flexibility for family or guests, both serviced by a beautifully appointed four-piece family bathroom. Bedroom three also enjoys its own Juliet balcony, ensuring a sense of openness and connection to the outdoors.
Externally, the rear garden is a true sanctuary – a private, mature, and expertly landscaped space that wraps around the property. Accessible via the kitchen, living room, or dining room, the rear decking is perfect for alfresco dining and entertaining. The garden unfolds into various seating areas, surrounded by mature plants and shrubbery, offering sun-filled spots throughout the day.
A large double garage sits to the right of the property, accessed via both the garden and the block-paved driveway, and features two separate store rooms – ideal for hobbies, seasonal storage, or workshop space.
Situated within walking distance of Heswall centre and surrounded by highly regarded local schools, including the popular Barnston Primary School, this exceptional property presents a rare opportunity to acquire a unique and substantial family home in one of Wirral’s most desirable locations.
Early viewing is highly recommended to fully appreciate the scale, quality, and setting of this outstanding home. Call the Heswall Karl Tatler team today with any further questions or to arrange a viewing.
Brochures
Particulars- COUNCIL TAXA payment made to your local authority in order to pay for local services like schools, libraries, and refuse collection. The amount you pay depends on the value of the property.Read more about council Tax in our glossary page.
- Band: TBC
- PARKINGDetails of how and where vehicles can be parked, and any associated costs.Read more about parking in our glossary page.
- Yes
- GARDENA property has access to an outdoor space, which could be private or shared.
- Yes
- ACCESSIBILITYHow a property has been adapted to meet the needs of vulnerable or disabled individuals.Read more about accessibility in our glossary page.
- Ask agent
Hilltop Lane, Heswall, Wirral
Add an important place to see how long it'd take to get there from our property listings.
__mins driving to your place
Get an instant, personalised result:
- Show sellers you’re serious
- Secure viewings faster with agents
- No impact on your credit score



Your mortgage
Notes
Staying secure when looking for property
Ensure you're up to date with our latest advice on how to avoid fraud or scams when looking for property online.
Visit our security centre to find out moreDisclaimer - Property reference HWS210843. The information displayed about this property comprises a property advertisement. Rightmove.co.uk makes no warranty as to the accuracy or completeness of the advertisement or any linked or associated information, and Rightmove has no control over the content. This property advertisement does not constitute property particulars. The information is provided and maintained by Karl Tatler Estate Agents, Heswall. Please contact the selling agent or developer directly to obtain any information which may be available under the terms of The Energy Performance of Buildings (Certificates and Inspections) (England and Wales) Regulations 2007 or the Home Report if in relation to a residential property in Scotland.
*This is the average speed from the provider with the fastest broadband package available at this postcode. The average speed displayed is based on the download speeds of at least 50% of customers at peak time (8pm to 10pm). Fibre/cable services at the postcode are subject to availability and may differ between properties within a postcode. Speeds can be affected by a range of technical and environmental factors. The speed at the property may be lower than that listed above. You can check the estimated speed and confirm availability to a property prior to purchasing on the broadband provider's website. Providers may increase charges. The information is provided and maintained by Decision Technologies Limited. **This is indicative only and based on a 2-person household with multiple devices and simultaneous usage. Broadband performance is affected by multiple factors including number of occupants and devices, simultaneous usage, router range etc. For more information speak to your broadband provider.
Map data ©OpenStreetMap contributors.
