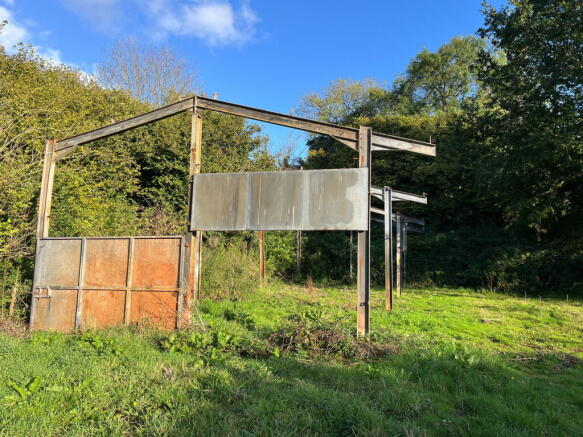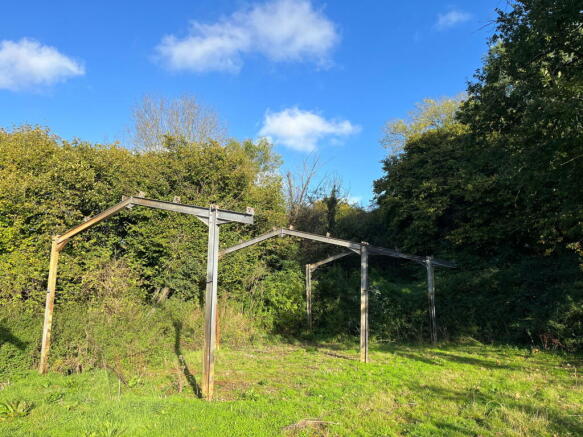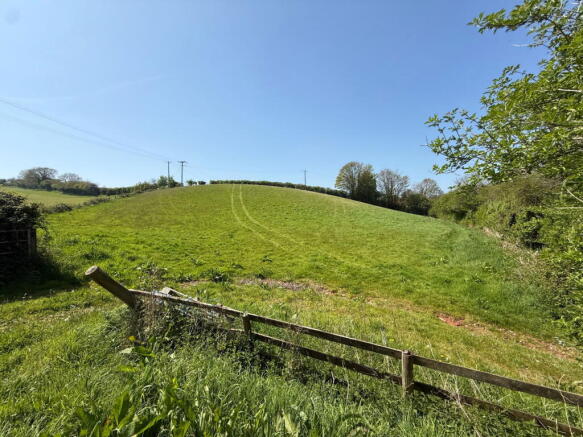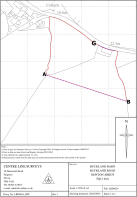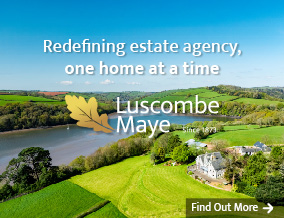
Haccombe with Combe, Newton Abbot
- PROPERTY TYPE
Land
- SIZE
130,680 sq ft
12,141 sq m
Key features
- Extending to approximately 3 acres (1.21 hectares) in all
- Planning consent for change of use of a former agricultural building into a new equestrian building (3 stables) extending in all to 18m x 7.5m (135 sq.m / 1,453 sq ft)
- Agricultural land
- Secluded rural location
- Good hacking routes across Haccombe with Combe
- Road access
- For sale by Formal Tender, with a closing date of Tuesday 19th August 2025 at 12 noon
Description
DIRECTIONS
From Newton Abbot, take the 2nd exit at Penn Inn roundabout onto Shaldon Road. After one mile, turn left for ‘Lower Netherton,’ then after approximately 100 yards left again onto Buckland Road. After 200 yards the access gate will be found on the left.
What3Words :- jeeps.rents.firelight
SITUATION
Buckland Barn is situated in the parish of Haccombe with Combe, situated on the south side of the estuary of the River Teign, within the South Hams area of South Devon.
The nearest town of Newton Abbot is approximately 2 miles to the west and the A381 dual carriageway expressway, connecting to the M5 motorway and national road network, being about 1.5 miles to the south west with access via Penn Inn roundabout.
DESCRIPTION
Buckland Barn comprises the former stanchions of an agricultural building with planning consent for a new equestrian building, situated within approximately 3 acres of agricultural land in all, the full extent of which is outlined in red on the site plan below.
The land is gently sloping to the north and divided into two enclosures, 1.5 acres of grassland and 1.5 acres currently drilled with herbal ley.
Previously used for livestock grazing/ agricultural purposes, the land would be very suitable for a variety of uses including recreation/amenity, equine or alternative uses (subject to obtaining the necessary planning consents).
PLANNING
Planning consent (application number 23/01980/FUL) was granted by Teignbridge District Council on 16 September 2024 for the provision of an equestrian building.
The building shall not exceed three stables and measures approximately 18m x 7.5 totalling 135 square metres (1,453 square feet). The development permitted shall commence before the expiry of three years (16th September 2027) from the date of the permission.
All details of the planning consent, together with the consented drawings can be seen on the Teignbridge District Council planning portal using the application number 23/01980/FUL.
The stanchions of the former agricultural building remain on site.
ACCESS
Buckland barn is accessed via a single vehicular-width gateway off the council-maintained highway along the northern boundary, named Buckland road approximately marked by the letter G on the site plan.
FENCING
The vendor undertakes to erect a stock proof fence along the southern boundary between points A and B within 8 weeks following legal completion.
SERVICES
The land does not benefit from any services at the current time. Purchasers should make their own enquiries of the relevant utilities company regarding this.
TENURE
The property is being offered for sale on a freehold basis with vacant possession being available on legal completion.
PUBLIC RIGHTS OF WAY
There are no public rights of way across the land as far as are known.
SPORTING AND MINERAL RIGHTS
All sporting and mineral rights are included with the land as far as are known.
ENVIRONMENTAL STEWARDSHIP
The land is not subject to any Environmental or Countryside Stewardship Scheme agreements.
Part of the land is subject to a Sustainable Farming Incentive agreement with option GS4 (Herbal Ley). It is our understanding that this will be removed after the sale of the land.
WAYLEAVES AND EASEMENTS
The land is sold subject to any Wayleave and Easements agreements.
METHOD OF SALE
The land is being offered for sale by Formal Tender (unless sold prior), with a closing date of Tuesday 19th August 2025 at 12 noon.
Tenders must be submitted to 62 Fore Street, Kingsbridge, TQ7 1PP in an envelope clearly marked 'Buckland Barn’.
Buyers who wish to submit a tender will be required to sign a legal contract, available from the solicitor acting for the seller (see Legal Pack below) and provide a deposit of 10% of their offer price, as their tender. If either of these two component parts are not submitted, their tender risks being declined.
Moreover, the successful purchaser will be liable to pay the sum of £2,000 + VAT as an administration fee in addition to their tender.
A tender which is accepted by the seller will be treated as a binding contract and immediately constitute an exchange of contracts. Legal completion and payment of the balance of the purchase price will follow approximately 28 days later, or in the time frame as set out in the legal pack.
The seller does not undertake to accept the highest or any of the offers and the seller reserves the right to withdraw, alter or amend the way in which the land is offered for sale.
LEGAL PACK
A copy of the legal pack may be requested from the seller's solicitors, Windeatts Solicitors of 19 High Street, Totnes, TQ9 5NW Attention: Mr Matthew Clarke, Tel: , e-mail: matthew.
GUIDE PRICE
£80,000
LOCAL AUTHORITY
Teignbridge District Council, Ford House, Brunel Road, Newton Abbot, TQ12 4XX Tel:
VIEWING
Strictly by appointment with the Sole Agents, Luscombe Maye. Telephone for details.
HEALTH & SAFETY
Any prospective purchasers of whom would like to view the land do so at their own risk. The vendors nor their selling agent accept any responsibility in any incident or accident that may happen.
Brochures
Brochure 1Haccombe with Combe, Newton Abbot
NEAREST STATIONS
Distances are straight line measurements from the centre of the postcode- Newton Abbot Station1.0 miles
- Teignmouth Station3.8 miles
- Torre Station4.3 miles
Notes
Disclaimer - Property reference S1352471. The information displayed about this property comprises a property advertisement. Rightmove.co.uk makes no warranty as to the accuracy or completeness of the advertisement or any linked or associated information, and Rightmove has no control over the content. This property advertisement does not constitute property particulars. The information is provided and maintained by Luscombe Maye Farms & Land, Kingsbridge. Please contact the selling agent or developer directly to obtain any information which may be available under the terms of The Energy Performance of Buildings (Certificates and Inspections) (England and Wales) Regulations 2007 or the Home Report if in relation to a residential property in Scotland.
Map data ©OpenStreetMap contributors.
